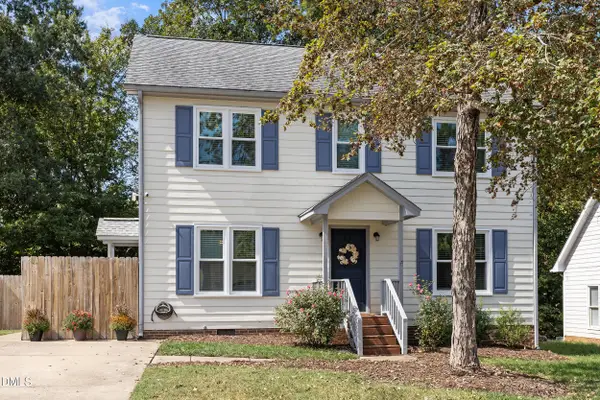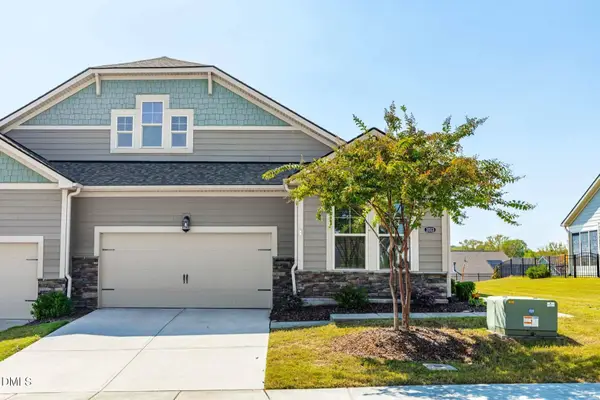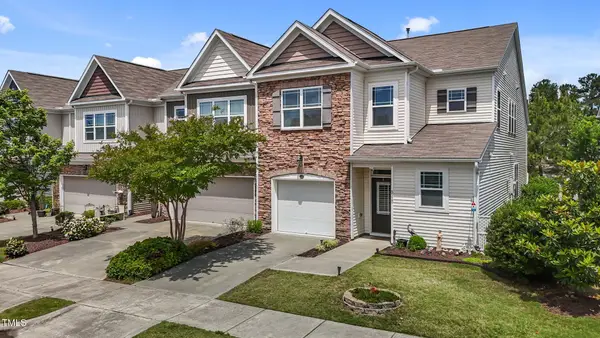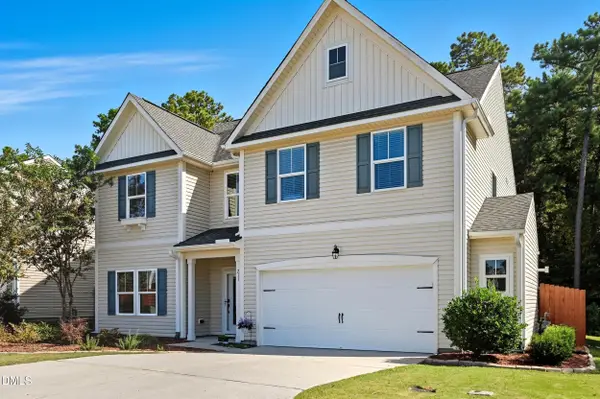924 W Trinity Avenue, Durham, NC 27701
Local realty services provided by:Better Homes and Gardens Real Estate Paracle
924 W Trinity Avenue,Durham, NC 27701
$1,150,000
- 4 Beds
- 4 Baths
- 2,484 sq. ft.
- Single family
- Active
Listed by:matthew emmanuel and cornett
Office:compass -- raleigh
MLS#:10101702
Source:RD
Price summary
- Price:$1,150,000
- Price per sq. ft.:$462.96
About this home
3x Winner at the 2025 Remodelers Outstanding Construction Awards for Durham, Orange and Chatham county. This 1920 American Foursquare has been thoughtfully revitalized through an extensive renovation over the last year with Green Hill Contracting. Originally a single-family home, it was converted to multifamily in the mid 1900's until transitioning back to a SFH in 2025. Nestled in the heart of Trinity Park, the home is situated directly across from the beautiful Trinity Ave Presbyterian Church. The comprehensive renovation returned structural integrity to the foundation of the home while adding new plumbing, electrical, mechanical (2 heat pumps), roof, windows, hardie board siding (rear additions), paint inside and out, and a fully updated interior. With all major items replaced, enjoy the reduced burden of maintenance expected in a 100-year-old home. The interior updates focus on enhancing functionality while preserving historic charm. Oak hardwoods, vintage vanities, geometric tile, exposed original brick, brass and gold accents highlight a few of the updates that reflect the 1920's era. The first floor boasts 9' ceilings throughout, a large kitchen with professional grade appliances (dual zone wine fridge), spacious dining room with a seamless transition to the living room, and a primary bedroom with a HUGE WIC. Upstairs you will find a 2nd primary bedroom featuring 9' ceilings, a bonus room with wet bar, Jack & Jill bedrooms, and a generous sized laundry room. Outside updates feature a new deck, light landscaping and a fully fenced in backyard with a gate leading to parking pad that can fit 4 SUVs with ease. Please see MLS docs for full renovation scope, GC license and warranty info, permits, and more.
Contact an agent
Home facts
- Year built:1920
- Listing ID #:10101702
- Added:109 day(s) ago
- Updated:September 07, 2025 at 01:20 PM
Rooms and interior
- Bedrooms:4
- Total bathrooms:4
- Full bathrooms:3
- Half bathrooms:1
- Living area:2,484 sq. ft.
Heating and cooling
- Cooling:Ceiling Fan(s), Central Air, Electric, Heat Pump, Zoned
- Heating:Central, Electric, Forced Air, Heat Pump, Zoned
Structure and exterior
- Roof:Shingle
- Year built:1920
- Building area:2,484 sq. ft.
- Lot area:0.18 Acres
Schools
- High school:Durham - Riverside
- Middle school:Durham - Brogden
- Elementary school:Durham - George Watts
Utilities
- Water:Public, Water Connected
- Sewer:Public Sewer, Sewer Connected
Finances and disclosures
- Price:$1,150,000
- Price per sq. ft.:$462.96
- Tax amount:$6,855
New listings near 924 W Trinity Avenue
- New
 $499,000Active3 beds 2 baths1,200 sq. ft.
$499,000Active3 beds 2 baths1,200 sq. ft.1902 Ward Street, Durham, NC 27707
MLS# 10123980Listed by: NEST REALTY OF THE TRIANGLE - New
 $560,000Active3 beds 3 baths2,369 sq. ft.
$560,000Active3 beds 3 baths2,369 sq. ft.1201 Masters Place Way #181, Durham, NC 27703
MLS# 10123993Listed by: SM NORTH CAROLINA BROKERAGE - New
 $425,000Active3 beds 3 baths1,501 sq. ft.
$425,000Active3 beds 3 baths1,501 sq. ft.7 Old Towne Place, Durham, NC 27713
MLS# 10123958Listed by: NEST REALTY OF THE TRIANGLE - New
 $499,000Active5 beds 3 baths2,879 sq. ft.
$499,000Active5 beds 3 baths2,879 sq. ft.7 Starwood Lane, Durham, NC 27712
MLS# 10123935Listed by: NEST REALTY OF THE TRIANGLE - Open Sat, 12 to 2pmNew
 $380,000Active3 beds 3 baths1,629 sq. ft.
$380,000Active3 beds 3 baths1,629 sq. ft.4803 Lazyriver Drive, Durham, NC 27712
MLS# 10123943Listed by: COMPASS -- CARY - New
 $275,000Active1 beds 1 baths1,114 sq. ft.
$275,000Active1 beds 1 baths1,114 sq. ft.5103 Pine Cone Drive, Durham, NC 27707
MLS# 10123948Listed by: BERKSHIRE HATHAWAY HOMESERVICE - New
 $345,000Active3 beds 2 baths1,332 sq. ft.
$345,000Active3 beds 2 baths1,332 sq. ft.1102 Horton Road, Durham, NC 27704
MLS# 10123899Listed by: URBAN DURHAM REALTY - Open Sat, 10am to 12pmNew
 $525,000Active3 beds 3 baths2,175 sq. ft.
$525,000Active3 beds 3 baths2,175 sq. ft.1013 Twain Trail, Durham, NC 27703
MLS# 10123918Listed by: ADORN REALTY - New
 $450,000Active3 beds 3 baths2,179 sq. ft.
$450,000Active3 beds 3 baths2,179 sq. ft.5320 Jessip Street, Morrisville, NC 27560
MLS# 10123833Listed by: COMPASS -- RALEIGH - New
 $612,500Active4 beds 3 baths2,869 sq. ft.
$612,500Active4 beds 3 baths2,869 sq. ft.211 Fortress Drive, Morrisville, NC 27560
MLS# 10123862Listed by: BERKSHIRE HATHAWAY HOMESERVICE
