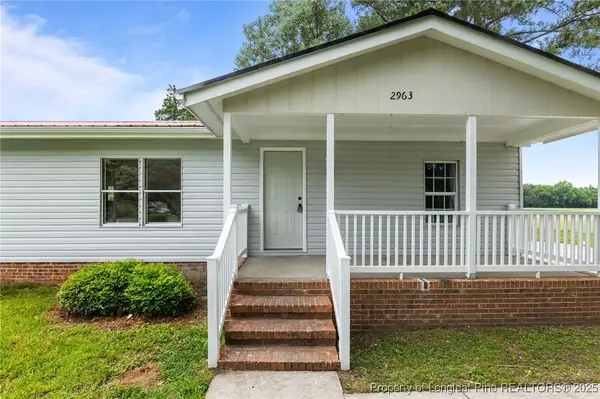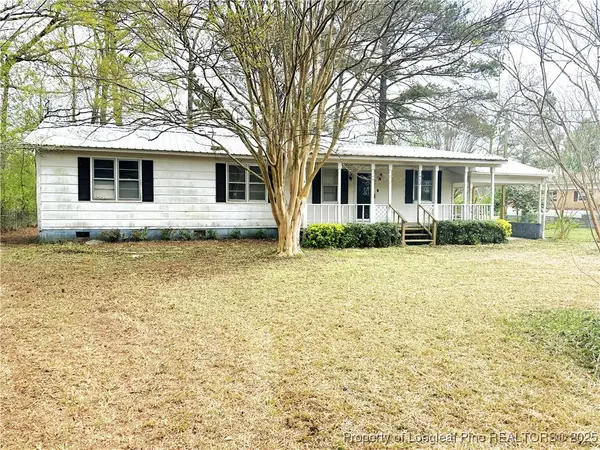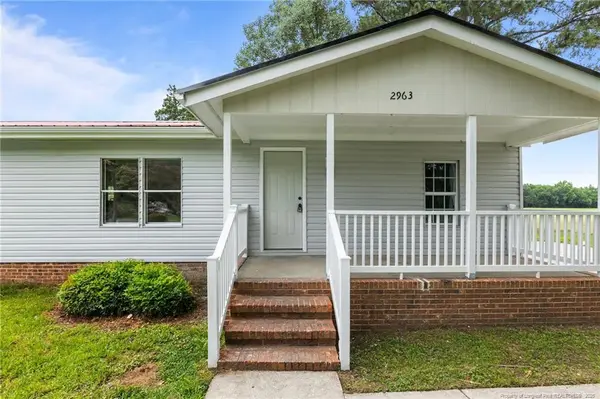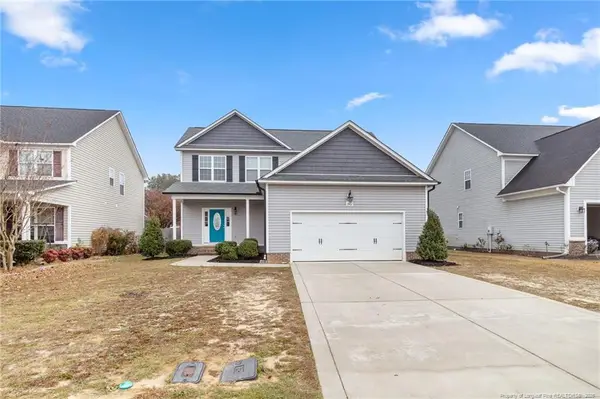2072 Wilbur Street, Eastover, NC 28312
Local realty services provided by:Better Homes and Gardens Real Estate Paracle
2072 Wilbur Street,Eastover, NC 28312
$449,900
- 3 Beds
- 2 Baths
- 2,356 sq. ft.
- Single family
- Active
Listed by: marshall brookshire
Office: bhhs all american homes #2
MLS#:LP749296
Source:RD
Price summary
- Price:$449,900
- Price per sq. ft.:$190.96
- Monthly HOA dues:$43.75
About this home
Welcome home to Eastover Air Ranch. Homes in this well-maintained airstrip community do not stay on the market for long. 2072 Wilbur is a beautiful split bedroom, open floor plan home that has everything you are looking for. Inside you'll find hardwood floors throughout the first floor, matched with tile for the bathrooms and laundry. Large, functionable kitchen that you can prepare your favorite family recipes. The primary suite has room for a king bed and loveseat, along with your dressers. The primary bath consists of a roomy walk-in shower, dual vanities, and large walk-in closet. Formal dining room and an expansive, vaulted ceiling great room that allows for multiple furniture configurations, will make your home the go-to for all the holidays and sports events. Outside, either enjoy the evenings sitting on your welcoming front porch or cooling off in the inground pool. A detached garage for all your tools or toys to go along with a large double car attached garage allows you to keep everything covered. Wonderfully maintained .86-acre yard has mature trees, privacy shrubs and bushes. Home is connected to public utilities but does have a well for watering. Don't wait! Call today to tour this wonderful home before it's too late!!
Contact an agent
Home facts
- Year built:2000
- Listing ID #:LP749296
- Added:114 day(s) ago
- Updated:December 18, 2025 at 04:35 PM
Rooms and interior
- Bedrooms:3
- Total bathrooms:2
- Full bathrooms:2
- Living area:2,356 sq. ft.
Heating and cooling
- Heating:Heat Pump
Structure and exterior
- Year built:2000
- Building area:2,356 sq. ft.
Utilities
- Sewer:Septic Tank
Finances and disclosures
- Price:$449,900
- Price per sq. ft.:$190.96
New listings near 2072 Wilbur Street
- New
 $205,000Active4 beds 2 baths1,587 sq. ft.
$205,000Active4 beds 2 baths1,587 sq. ft.2963 Dobbin Holmes Road, Eastover, NC 28312
MLS# 754532Listed by: NOVUS REALTY GROUP, INC.  $95,000Active3 beds 2 baths1,329 sq. ft.
$95,000Active3 beds 2 baths1,329 sq. ft.1462 Terrals Creek Road, Eastover, NC 28312
MLS# 741418Listed by: ON POINT REALTY- New
 $205,000Active4 beds 2 baths1,587 sq. ft.
$205,000Active4 beds 2 baths1,587 sq. ft.2963 Dobbin Holmes Road, Eastover, NC 28312
MLS# LP754532Listed by: NOVUS REALTY GROUP, INC. - New
 $205,000Active4 beds 2 baths1,587 sq. ft.
$205,000Active4 beds 2 baths1,587 sq. ft.2963 Dobbin Holmes Road, Eastover, NC 28312
MLS# 754532Listed by: NOVUS REALTY GROUP, INC.  $35,000Pending2 beds 1 baths980 sq. ft.
$35,000Pending2 beds 1 baths980 sq. ft.1557 Terrals Creek Road, Eastover, NC 28312
MLS# 747936Listed by: KEYS TO CAROLINA $312,000Pending4 beds 4 baths1,977 sq. ft.
$312,000Pending4 beds 4 baths1,977 sq. ft.2401 Crosshill Street, Eastover, NC 28312
MLS# LP753886Listed by: COLDWELL BANKER ADVANTAGE - YADKIN ROAD $244,500Active3 beds 2 baths2,321 sq. ft.
$244,500Active3 beds 2 baths2,321 sq. ft.4146 Tobacco Road, Eastover, NC 28312
MLS# 10134405Listed by: EXP REALTY, LLC - C $500,000Active15.92 Acres
$500,000Active15.92 AcresDunn Road, Eastover, NC 28312
MLS# 695719Listed by: FRANKLIN JOHNSON COMMERCIAL REAL ESTATE $330,000Active3 beds 3 baths1,674 sq. ft.
$330,000Active3 beds 3 baths1,674 sq. ft.3231 Mclaurins Way, Eastover, NC 28312
MLS# 753459Listed by: COLDWELL BANKER ADVANTAGE - FAYETTEVILLE $349,950Pending5 beds 3 baths2,530 sq. ft.
$349,950Pending5 beds 3 baths2,530 sq. ft.3211 Peruvian Court, Fayetteville, NC 28312
MLS# 100539776Listed by: KELLER WILLIAMS REALTY-FAYETTEVILLE
