2527 Culbreth Drive, Eastover, NC 28312
Local realty services provided by:Better Homes and Gardens Real Estate Lifestyle Property Partners
Listed by:mayra perry
Office:re/max choice
MLS#:100537111
Source:NC_CCAR
Price summary
- Price:$182,000
- Price per sq. ft.:$112.35
About this home
Welcome to 2527 Culbreth Drive in Eastover! This charming single-story home, built in 2002, offers 3 bedrooms and 2 full baths across 1,628 sqft on a 0.83-acre lot. Inside, enjoy a warm and inviting layout featuring a formal living room with a cozy fireplace, an open eat-in kitchen with brand new dishwasher, stove, and microwave, brand new flooring throughout, and a freshly painted interior. The private primary suite includes an ensuite bath with a stand-up shower and separate soaking tub, while two additional bedrooms and a hall bath provide comfort for family or guests. Step outside to enjoy the front covered porch, back deck, and fenced-in yard—perfect for entertaining, pets, or play. Major updates include a metal roof from 2016 and HVAC from 2019. Conveniently located in a peaceful, semi-rural setting with easy access to Fayetteville, schools, shopping, and more, this home offers the perfect blend of tranquility and convenience!
Contact an agent
Home facts
- Year built:2002
- Listing ID #:100537111
- Added:4 day(s) ago
- Updated:October 25, 2025 at 10:10 AM
Rooms and interior
- Bedrooms:3
- Total bathrooms:2
- Full bathrooms:2
- Living area:1,620 sq. ft.
Heating and cooling
- Cooling:Central Air
- Heating:Electric, Heat Pump, Heating
Structure and exterior
- Roof:Shingle
- Year built:2002
- Building area:1,620 sq. ft.
- Lot area:0.83 Acres
Schools
- High school:Cape Fear High School
- Middle school:Mac Williams
- Elementary school:Armstrong
Finances and disclosures
- Price:$182,000
- Price per sq. ft.:$112.35
New listings near 2527 Culbreth Drive
- New
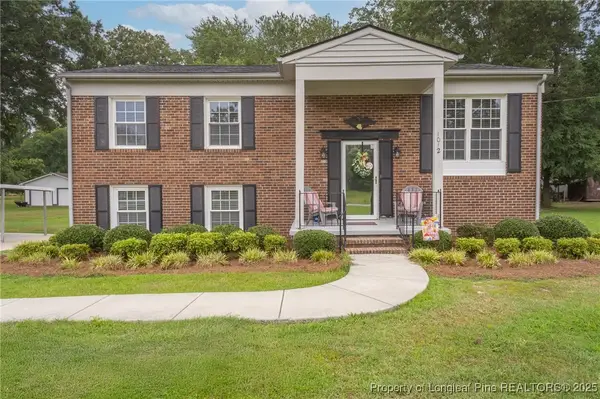 $249,900Active4 beds 1 baths2,000 sq. ft.
$249,900Active4 beds 1 baths2,000 sq. ft.1012 Asbury Road, Eastover, NC 28312
MLS# 752328Listed by: BHHS ALL AMERICAN HOMES #2 - New
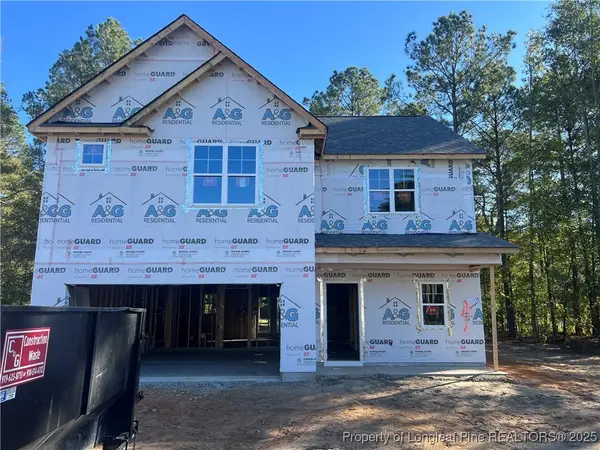 $337,900Active4 beds 3 baths2,006 sq. ft.
$337,900Active4 beds 3 baths2,006 sq. ft.3806 Hatteras Drive, Eastover, NC 28312
MLS# 752189Listed by: COLDWELL BANKER ADVANTAGE - FAYETTEVILLE  $500,000Active15.92 Acres
$500,000Active15.92 AcresDunn Road, Eastover, NC 28312
MLS# 695719Listed by: FRANKLIN JOHNSON COMMERCIAL REAL ESTATE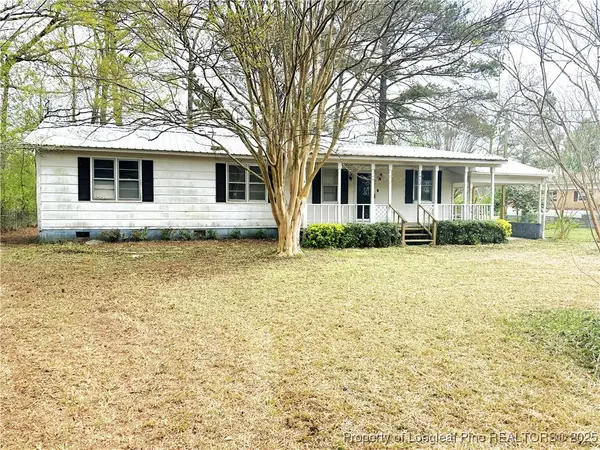 $95,000Active3 beds 2 baths1,329 sq. ft.
$95,000Active3 beds 2 baths1,329 sq. ft.1462 Terrals Creek Road, Eastover, NC 28312
MLS# 741418Listed by: ON POINT REALTY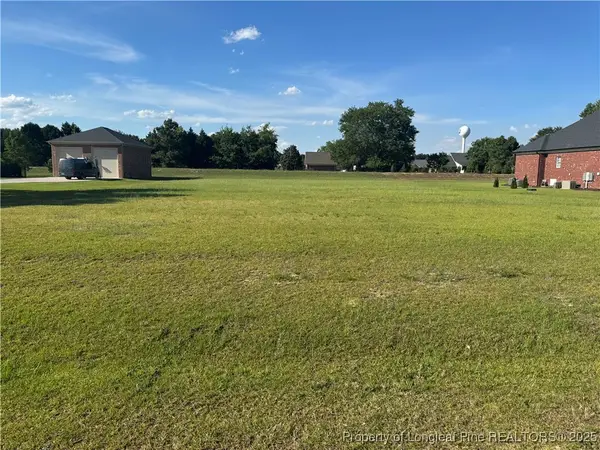 $128,000Active1 Acres
$128,000Active1 Acres4153 Willowgate Drive, Eastover, NC 28312
MLS# 744230Listed by: REAL ESTATE PREMIER GROUP, LLC.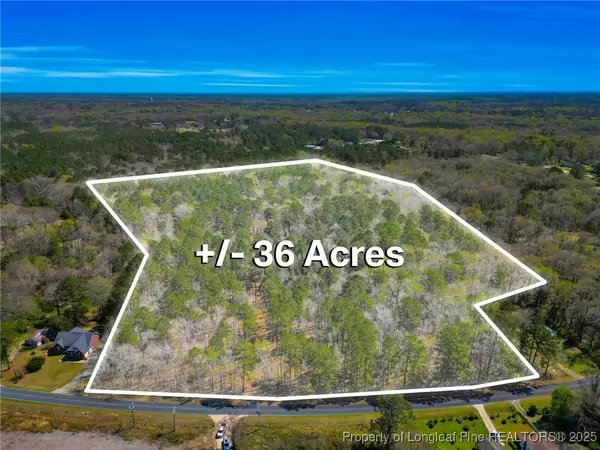 $275,000Active36.47 Acres
$275,000Active36.47 AcresDobbin Holmes Road, Eastover, NC 28312
MLS# 746780Listed by: COLDWELL BANKER ADVANTAGE - FAYETTEVILLE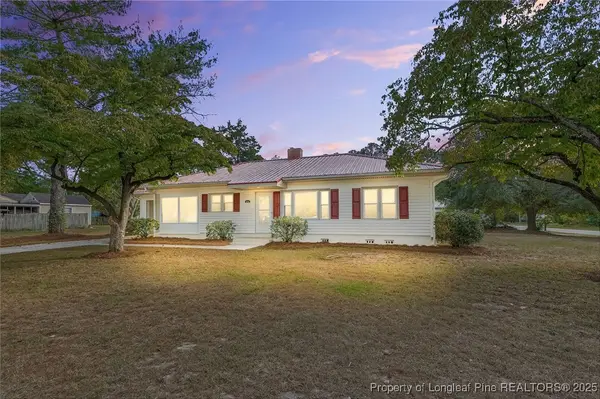 $199,900Active2 beds 2 baths1,230 sq. ft.
$199,900Active2 beds 2 baths1,230 sq. ft.1720 Eastover Street, Eastover, NC 28312
MLS# 751090Listed by: COLDWELL BANKER ADVANTAGE - FAYETTEVILLE- New
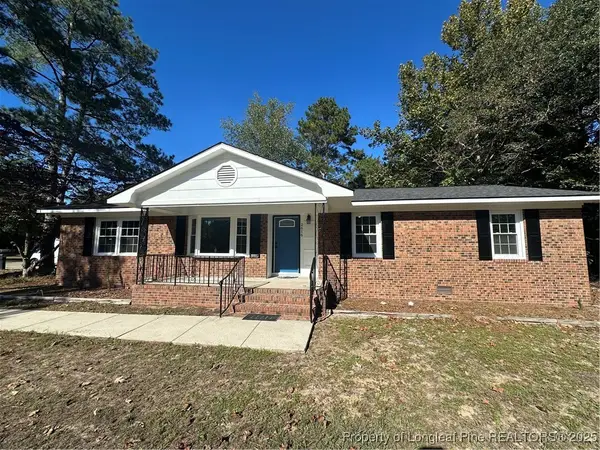 $285,000Active3 beds 2 baths1,790 sq. ft.
$285,000Active3 beds 2 baths1,790 sq. ft.2616 Macks Lane, Eastover, NC 28312
MLS# 751892Listed by: BLOOM REALTY  $340,000Active13.82 Acres
$340,000Active13.82 AcresEastover, Eastover, NC 28312
MLS# 743967Listed by: EXIT REALTY PREFERRED
