2805 Eastover North Drive, Eastover, NC 28312
Local realty services provided by:Better Homes and Gardens Real Estate Paracle
2805 Eastover North Drive,Eastover, NC 28312
$425,000
- 4 Beds
- 3 Baths
- 2,865 sq. ft.
- Single family
- Active
Listed by:tier one real estate services
Office:coldwell banker advantage - yadkin road
MLS#:749449
Source:NC_FRAR
Price summary
- Price:$425,000
- Price per sq. ft.:$148.34
- Monthly HOA dues:$20.83
About this home
This thoughtfully designed home offers generous living space and tasteful upgrades throughout. Step into the inviting and welcoming foyer that opens to a formal dining room with an elegant coffered ceiling. Just off the foyer, you'll find a dedicated office ideal for remote work or creative space.
The open concept kitchen features a large island, two-tone cabinets, and double ovens, flowing seamlessly into a bright and airy living area perfect for hosting or relaxing. A guest bedroom and full bathroom on the main level provide added comfort and flexibility.
Upstairs, retreat to a spacious primary suite, that also has a sitting room with additional closet, and a walk-in closet, dual vanities, garden tub, and separate tile shower. Upstairs offers versatility with a media room. Additional bedrooms are generously sized to suit all your needs.
Enjoy outdoor living with a screened in patio a wired shed for extra workspace or storage and a large backyard with room to relax or entertain. Located within walking distance of Eastover Ball Park and offering easy access to Fort Bragg, this home delivers comfort, style, and convenience.
Contact an agent
Home facts
- Year built:2016
- Listing ID #:749449
- Added:1 day(s) ago
- Updated:August 30, 2025 at 05:38 PM
Rooms and interior
- Bedrooms:4
- Total bathrooms:3
- Full bathrooms:3
- Living area:2,865 sq. ft.
Heating and cooling
- Cooling:Central Air, Electric
- Heating:Heat Pump
Structure and exterior
- Year built:2016
- Building area:2,865 sq. ft.
Schools
- High school:Cape Fear Senior High
- Middle school:Mac Williams Middle School
- Elementary school:Eastover-Central Elementary
Utilities
- Water:Public
- Sewer:Public Sewer
Finances and disclosures
- Price:$425,000
- Price per sq. ft.:$148.34
New listings near 2805 Eastover North Drive
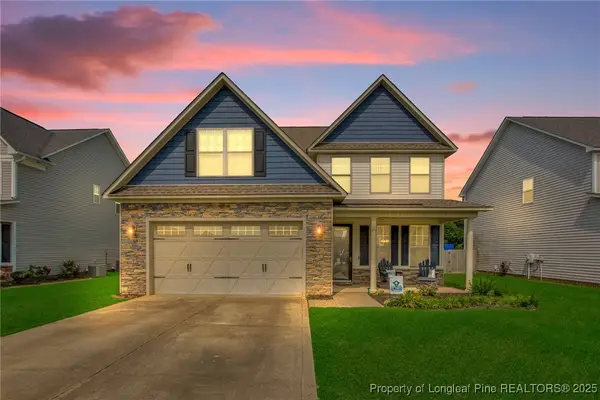 $339,900Active3 beds 3 baths2,610 sq. ft.
$339,900Active3 beds 3 baths2,610 sq. ft.2409 Crosshill Street, Fayetteville, NC 28312
MLS# 746002Listed by: COLDWELL BANKER ADVANTAGE - FAYETTEVILLE- New
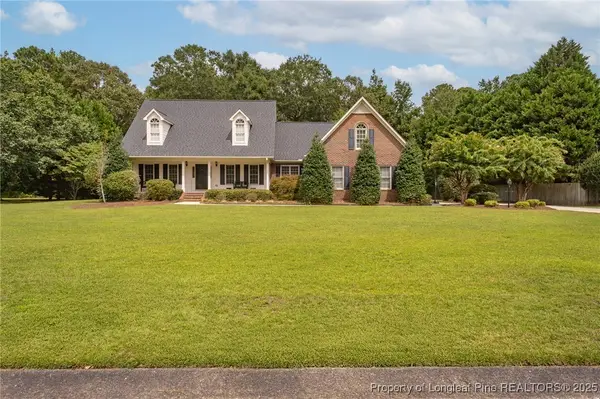 $464,900Active3 beds 2 baths2,356 sq. ft.
$464,900Active3 beds 2 baths2,356 sq. ft.2072 Wilbur Street, Eastover, NC 28312
MLS# 749296Listed by: BHHS ALL AMERICAN HOMES #2 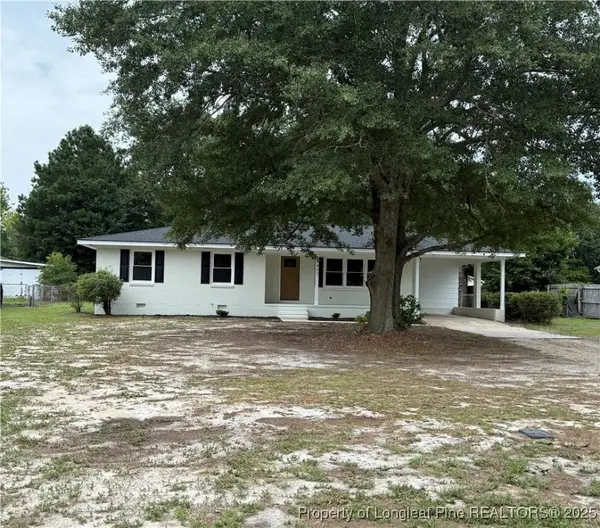 $249,900Active3 beds 2 baths1,288 sq. ft.
$249,900Active3 beds 2 baths1,288 sq. ft.4427 Dunn Road, Eastover, NC 28312
MLS# 748872Listed by: BLOOM REALTY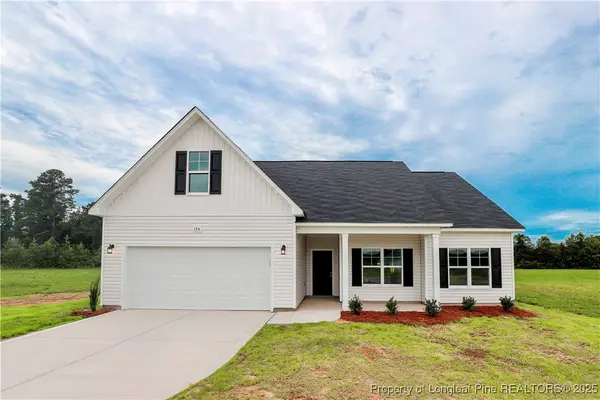 $329,999Active3 beds 2 baths1,787 sq. ft.
$329,999Active3 beds 2 baths1,787 sq. ft.4457 Dunn Road, Eastover, NC 28312
MLS# 748761Listed by: COLDWELL BANKER ADVANTAGE - FAYETTEVILLE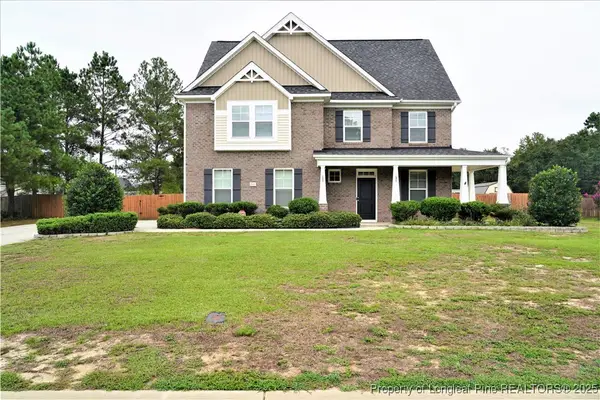 $420,000Active4 beds 4 baths3,006 sq. ft.
$420,000Active4 beds 4 baths3,006 sq. ft.2816 Eastover North Drive, Fayetteville, NC 28312
MLS# 748413Listed by: RE/MAX CHOICE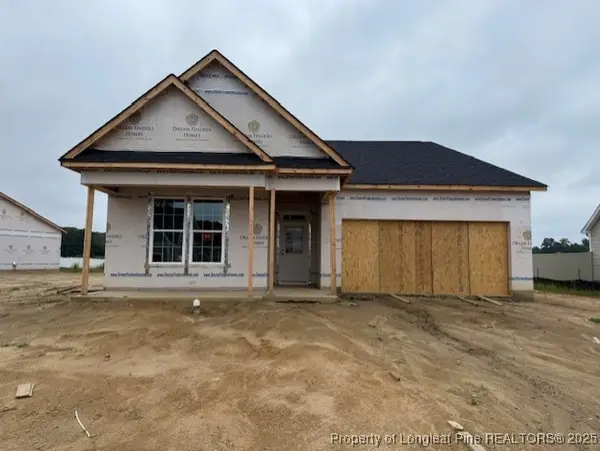 $372,100Active4 beds 3 baths2,241 sq. ft.
$372,100Active4 beds 3 baths2,241 sq. ft.2032 Secluded Dell Road, Fayetteville, NC 28306
MLS# 748463Listed by: DREAM FINDERS REALTY, LLC.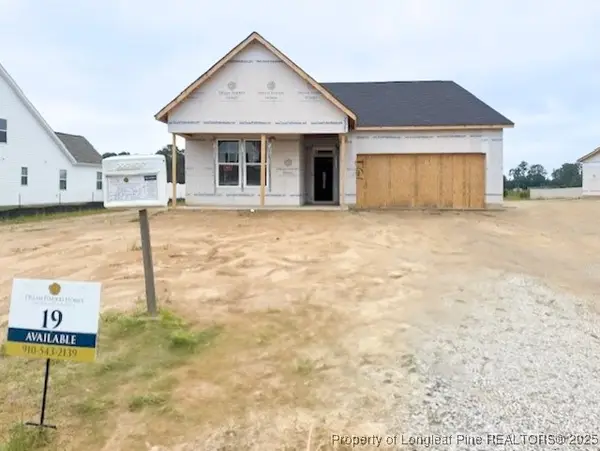 $374,100Active4 beds 3 baths2,467 sq. ft.
$374,100Active4 beds 3 baths2,467 sq. ft.2038 Secluded Dell Road, Fayetteville, NC 28306
MLS# 748466Listed by: DREAM FINDERS REALTY, LLC. $324,999Pending3 beds 2 baths1,787 sq. ft.
$324,999Pending3 beds 2 baths1,787 sq. ft.3803 Hatteras (lot 1) Drive, Eastover, NC 28312
MLS# 748455Listed by: COLDWELL BANKER ADVANTAGE - FAYETTEVILLE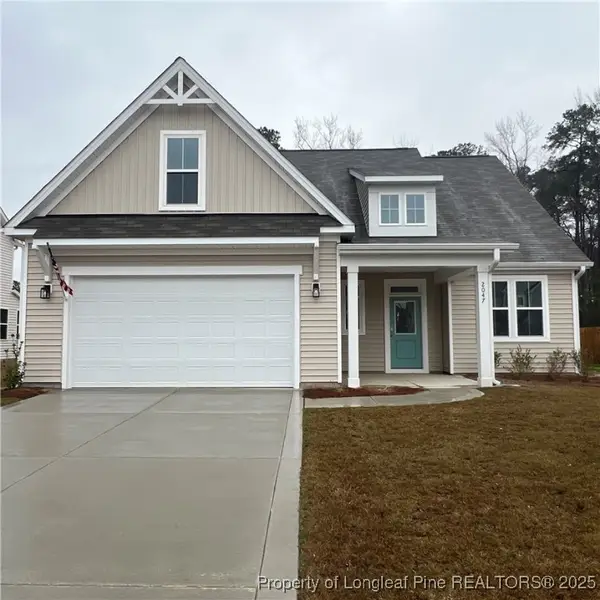 $379,490Active4 beds 3 baths2,405 sq. ft.
$379,490Active4 beds 3 baths2,405 sq. ft.2047 Secluded Dell, Homesite 5, Fayetteville, NC 28306
MLS# 748327Listed by: REALTY WORLD PROPERTIES OF THE PINES
