230 E Queen Street, Edenton, NC 27932
Local realty services provided by:Better Homes and Gardens Real Estate Lifestyle Property Partners
230 E Queen Street,Edenton, NC 27932
$350,000
- 3 Beds
- 2 Baths
- 1,744 sq. ft.
- Single family
- Active
Listed by:fraser kelly
Office:perry & co sotheby's international realty
MLS#:100488306
Source:NC_CCAR
Price summary
- Price:$350,000
- Price per sq. ft.:$200.69
About this home
This adorable 2-story gable-front Victorian home, built in 1904 , sits right in the heart of downtown Edenton, NC. The full width front porch is highlighted by decorative millwork, and provides a delightful spot to watch the comings and goings of historic Edenton. The house is a side hall plan with a lovely foyer and hallway running from the front to the rear; spacious rooms that include a living room, dining room, and large kitchen/family room are stacked along the west side decorated with Victorian millwork that offers year around enjoyment. Federal features were added to the dining room in the 1980’s, and exposed beams and a cozy fireplace lend loads of character to the kitchen and family room. French doors lead to a side porch that is bathed in morning light. Upstairs, there are three bedrooms and a full bath. This home offers original wood floors and trim, high ceilings, and immeasurable charm. Stroll to the water, dining and shopping from this wonderful location in Edenton’s historic district!
Contact an agent
Home facts
- Year built:1904
- Listing ID #:100488306
- Added:230 day(s) ago
- Updated:September 30, 2025 at 10:09 AM
Rooms and interior
- Bedrooms:3
- Total bathrooms:2
- Full bathrooms:2
- Living area:1,744 sq. ft.
Heating and cooling
- Cooling:Central Air
- Heating:Electric, Floor Furnace, Gas Pack, Heat Pump, Heating, Natural Gas
Structure and exterior
- Roof:Metal
- Year built:1904
- Building area:1,744 sq. ft.
- Lot area:0.09 Acres
Schools
- High school:John A. Holmes High
- Middle school:Chowan Middle School
- Elementary school:White Oak/D F Walker
Utilities
- Water:Water Connected
Finances and disclosures
- Price:$350,000
- Price per sq. ft.:$200.69
- Tax amount:$1,654 (2024)
New listings near 230 E Queen Street
- New
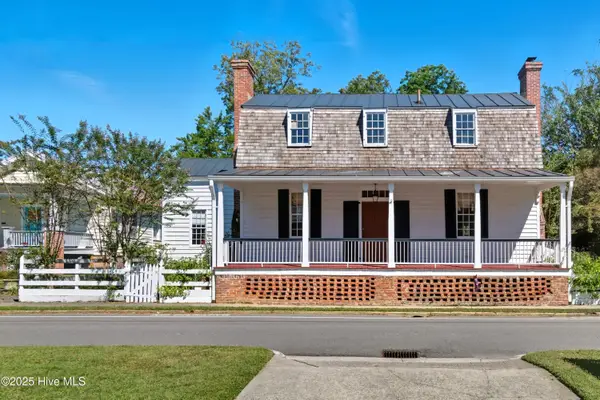 $549,000Active3 beds 3 baths2,547 sq. ft.
$549,000Active3 beds 3 baths2,547 sq. ft.206 W Eden Street, Edenton, NC 27932
MLS# 100533408Listed by: PERRY & CO SOTHEBY'S INTERNATIONAL REALTY - New
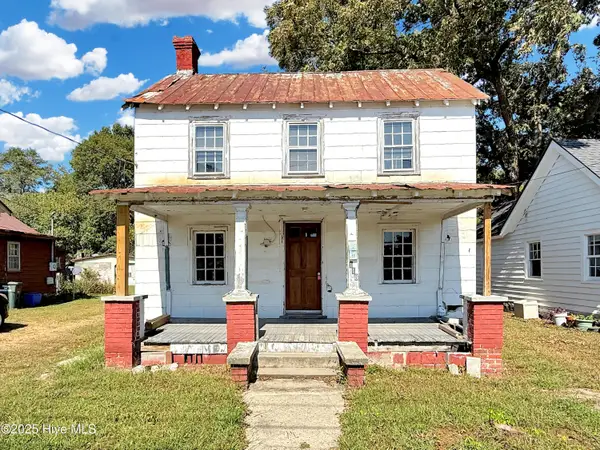 $50,000Active2 beds 1 baths1,000 sq. ft.
$50,000Active2 beds 1 baths1,000 sq. ft.118 W Freemason Street, Edenton, NC 27932
MLS# 100533047Listed by: WELCOME HOME REALTY NC - New
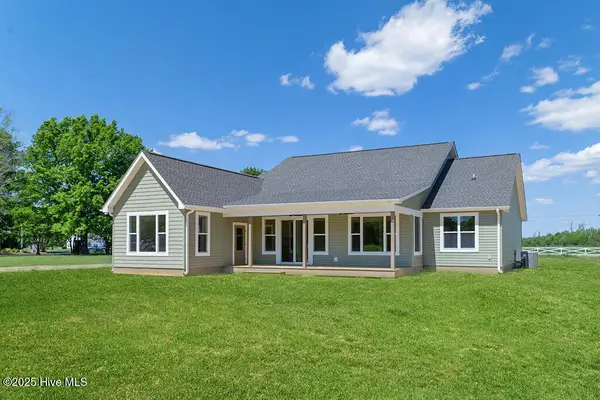 $479,000Active3 beds 2 baths2,580 sq. ft.
$479,000Active3 beds 2 baths2,580 sq. ft.1102 Soundside Road, Edenton, NC 27932
MLS# 100532731Listed by: WELCOME HOME REALTY NC - New
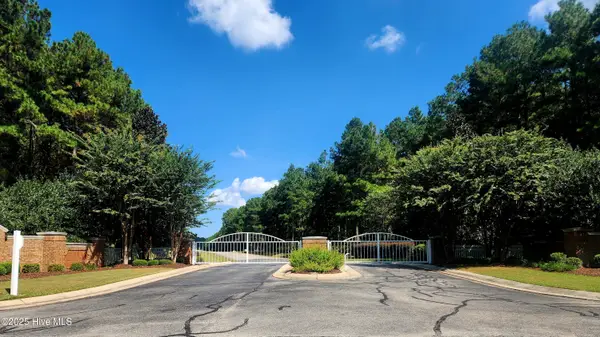 $89,900Active2.9 Acres
$89,900Active2.9 Acres273 Riversound Drive, Edenton, NC 27932
MLS# 100532573Listed by: BERKSHIRE HATHAWAY HOMESERVICES RW TOWNE REALTY/MOYOCK - New
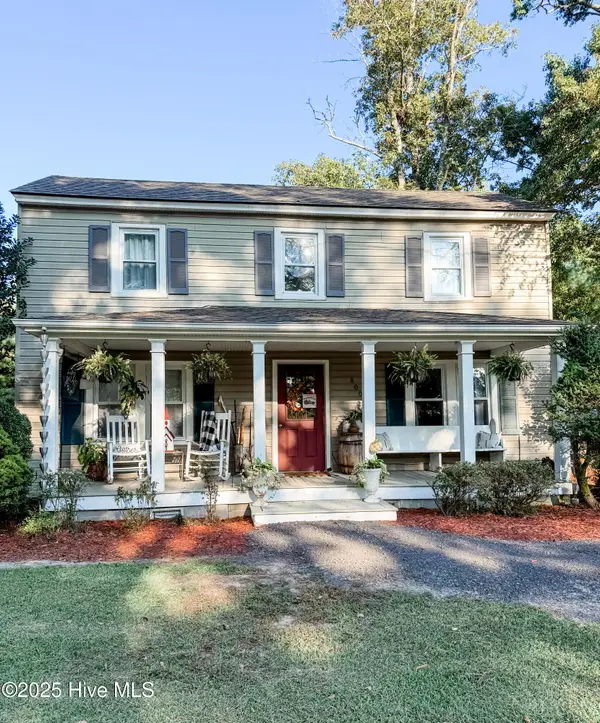 $289,900Active3 beds 2 baths1,328 sq. ft.
$289,900Active3 beds 2 baths1,328 sq. ft.800 Haughton Road, Edenton, NC 27932
MLS# 100532089Listed by: IRON VALLEY REAL ESTATE ELIZABETH CITY 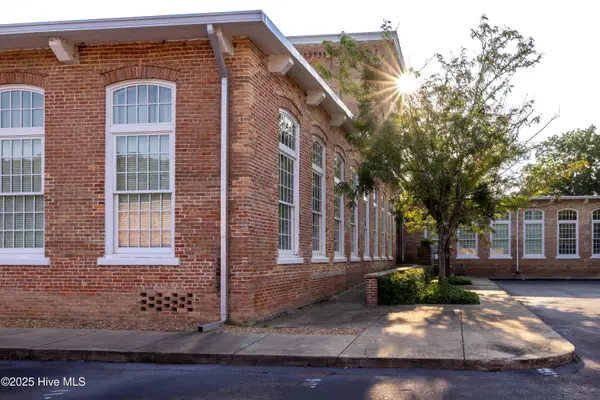 $255,000Pending1 beds 2 baths1,275 sq. ft.
$255,000Pending1 beds 2 baths1,275 sq. ft.715 Mcmullan Avenue #Unit 203, Edenton, NC 27932
MLS# 100532107Listed by: CAROLINAEAST REAL ESTATE- New
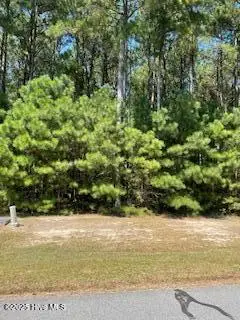 $54,000Active0.48 Acres
$54,000Active0.48 Acres449 Riversound Drive, Edenton, NC 27932
MLS# 100531820Listed by: BERKSHIRE HATHAWAY HOMESERVICES RW TOWNE REALTY/MOYOCK 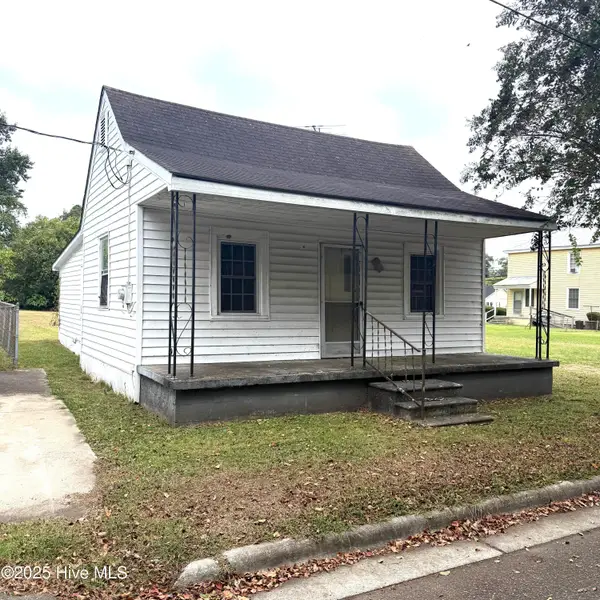 $42,000Pending2 beds 1 baths694 sq. ft.
$42,000Pending2 beds 1 baths694 sq. ft.204 E Albemarle Street, Edenton, NC 27932
MLS# 100531591Listed by: RENE SAWYER REALTY, LLC- New
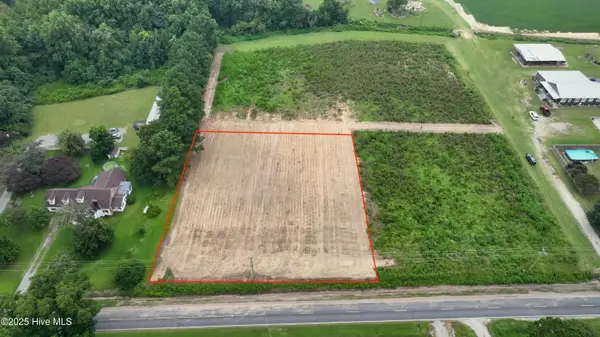 $75,000Active0.94 Acres
$75,000Active0.94 Acres239 Wildcat Road, Edenton, NC 27932
MLS# 100531491Listed by: COLDWELL BANKER SEASIDE/EC - New
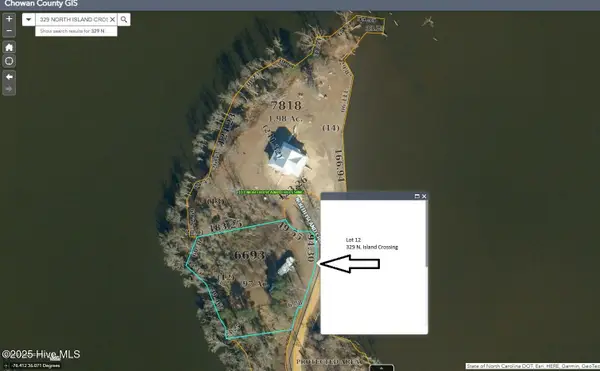 $299,000Active0.98 Acres
$299,000Active0.98 Acres329 N Island Crossing, Edenton, NC 27932
MLS# 100531529Listed by: LONG & FOSTER REAL ESTATE OCEANFRONT/COASTAL
