321 Riversound Drive, Edenton, NC 27932
Local realty services provided by:Better Homes and Gardens Real Estate Lifestyle Property Partners
321 Riversound Drive,Edenton, NC 27932
$625,000
- 4 Beds
- 3 Baths
- 2,376 sq. ft.
- Single family
- Active
Listed by:scott baker
Office:trelora realty inc.
MLS#:100506213
Source:NC_CCAR
Price summary
- Price:$625,000
- Price per sq. ft.:$263.05
About this home
Nestled within the serene, gated community of RiverSound, this forthcoming 4-bedroom, 2.5-bathroom residence at 321 Riversound Drive offers a harmonious blend of modern comfort and natural beauty. Situated on a generous 1.03-acre lot where you can walk out your back door and practice your casting in the pond, the home is designed to maximize tranquil water views and outdoor enjoyment. The thoughtfully planned layout features a spacious primary suite on the main floor, complemented by an open-concept living area that seamlessly connects the kitchen, dining, and family rooms—ideal for both everyday living and entertaining. The layout provides three additional bedrooms provide ample space for family or guests opposite of the primary. Residents will appreciate the community's amenities, including a boat ramp on the banks of the Yeopim River, multiple piers, a playground, and picnic areas, all within close proximity to the historic charm of downtown Edenton. You can easily take a boat ride to the Intracoastal Waterway and Albermarle Sound. What more could you want than the allure of waterfront living with modern conveniences!
Contact an agent
Home facts
- Year built:2025
- Listing ID #:100506213
- Added:131 day(s) ago
- Updated:September 30, 2025 at 10:09 AM
Rooms and interior
- Bedrooms:4
- Total bathrooms:3
- Full bathrooms:2
- Half bathrooms:1
- Living area:2,376 sq. ft.
Heating and cooling
- Cooling:Central Air
- Heating:Electric, Forced Air, Heating
Structure and exterior
- Roof:Architectural Shingle
- Year built:2025
- Building area:2,376 sq. ft.
- Lot area:1.03 Acres
Schools
- High school:John A. Holmes High
- Middle school:Chowan Middle School
- Elementary school:Other
Utilities
- Water:Community Water Available
Finances and disclosures
- Price:$625,000
- Price per sq. ft.:$263.05
- Tax amount:$122 (2023)
New listings near 321 Riversound Drive
- New
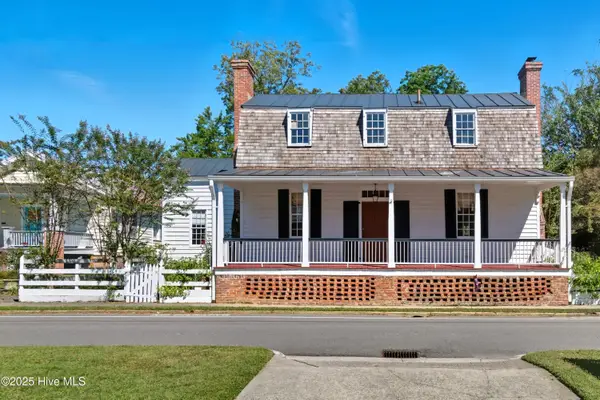 $549,000Active3 beds 3 baths2,547 sq. ft.
$549,000Active3 beds 3 baths2,547 sq. ft.206 W Eden Street, Edenton, NC 27932
MLS# 100533408Listed by: PERRY & CO SOTHEBY'S INTERNATIONAL REALTY - New
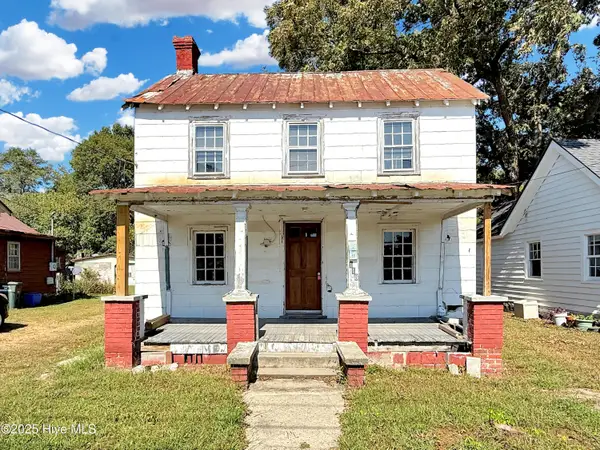 $50,000Active2 beds 1 baths1,000 sq. ft.
$50,000Active2 beds 1 baths1,000 sq. ft.118 W Freemason Street, Edenton, NC 27932
MLS# 100533047Listed by: WELCOME HOME REALTY NC - New
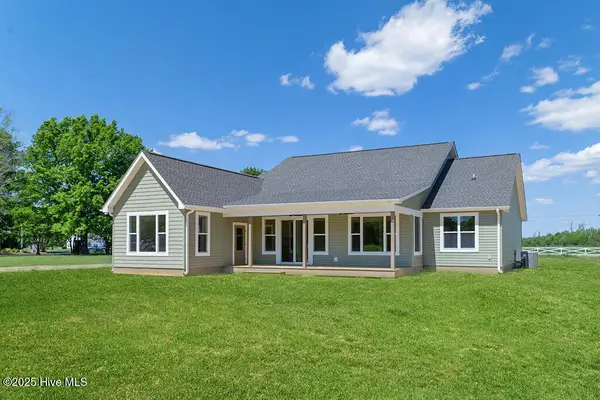 $479,000Active3 beds 2 baths2,580 sq. ft.
$479,000Active3 beds 2 baths2,580 sq. ft.1102 Soundside Road, Edenton, NC 27932
MLS# 100532731Listed by: WELCOME HOME REALTY NC - New
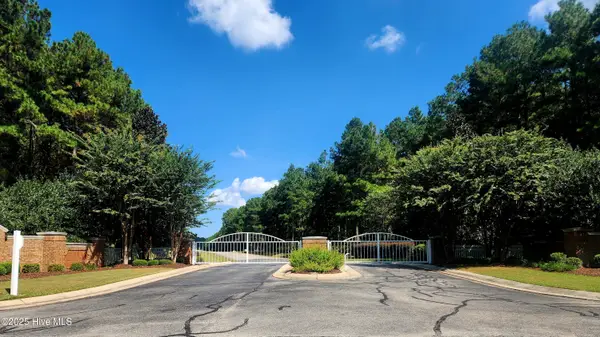 $89,900Active2.9 Acres
$89,900Active2.9 Acres273 Riversound Drive, Edenton, NC 27932
MLS# 100532573Listed by: BERKSHIRE HATHAWAY HOMESERVICES RW TOWNE REALTY/MOYOCK - New
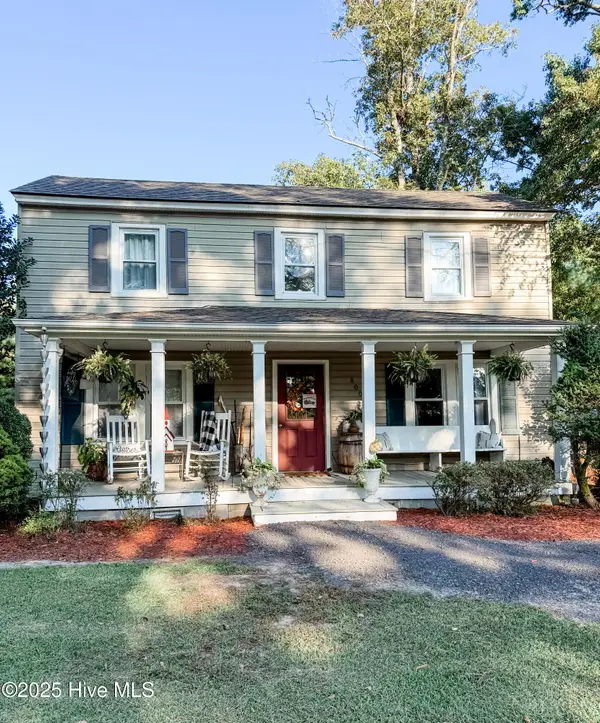 $289,900Active3 beds 2 baths1,328 sq. ft.
$289,900Active3 beds 2 baths1,328 sq. ft.800 Haughton Road, Edenton, NC 27932
MLS# 100532089Listed by: IRON VALLEY REAL ESTATE ELIZABETH CITY 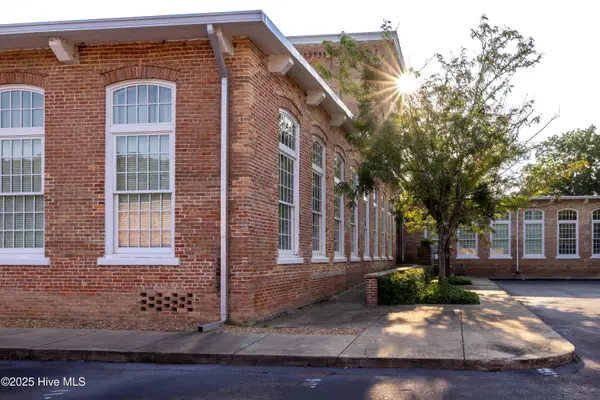 $255,000Pending1 beds 2 baths1,275 sq. ft.
$255,000Pending1 beds 2 baths1,275 sq. ft.715 Mcmullan Avenue #Unit 203, Edenton, NC 27932
MLS# 100532107Listed by: CAROLINAEAST REAL ESTATE- New
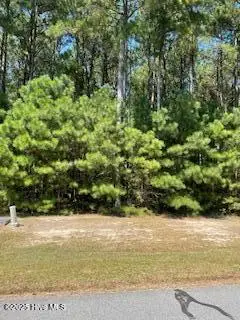 $54,000Active0.48 Acres
$54,000Active0.48 Acres449 Riversound Drive, Edenton, NC 27932
MLS# 100531820Listed by: BERKSHIRE HATHAWAY HOMESERVICES RW TOWNE REALTY/MOYOCK 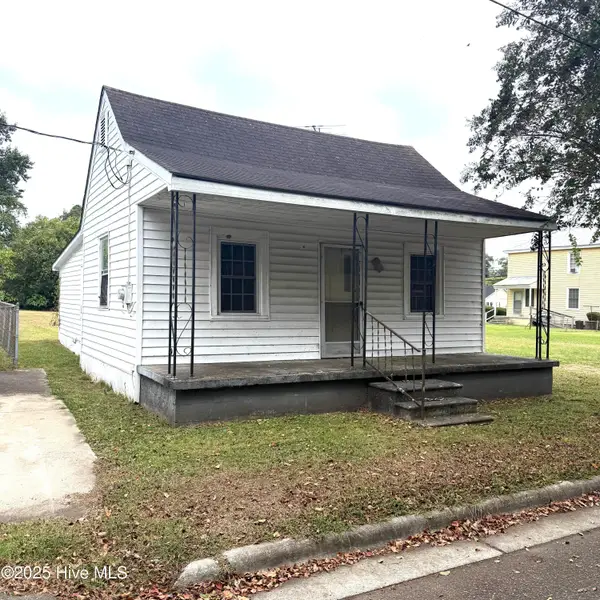 $42,000Pending2 beds 1 baths694 sq. ft.
$42,000Pending2 beds 1 baths694 sq. ft.204 E Albemarle Street, Edenton, NC 27932
MLS# 100531591Listed by: RENE SAWYER REALTY, LLC- New
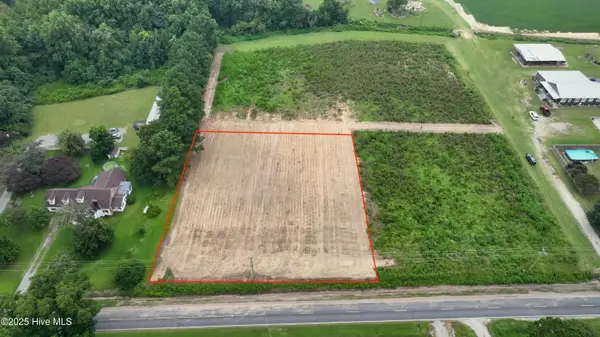 $75,000Active0.94 Acres
$75,000Active0.94 Acres239 Wildcat Road, Edenton, NC 27932
MLS# 100531491Listed by: COLDWELL BANKER SEASIDE/EC - New
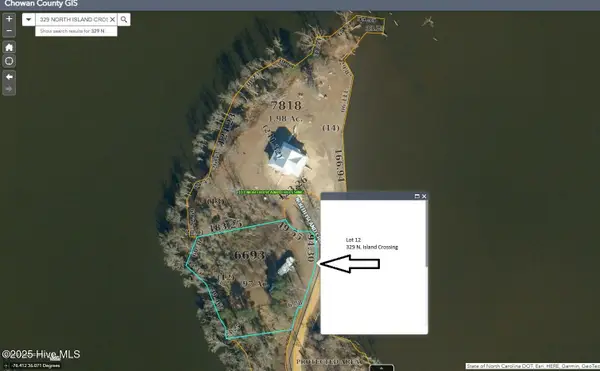 $299,000Active0.98 Acres
$299,000Active0.98 Acres329 N Island Crossing, Edenton, NC 27932
MLS# 100531529Listed by: LONG & FOSTER REAL ESTATE OCEANFRONT/COASTAL
