412 Phillips Street, Edenton, NC 27932
Local realty services provided by:Better Homes and Gardens Real Estate Lifestyle Property Partners
412 Phillips Street,Edenton, NC 27932
$395,000
- 3 Beds
- 2 Baths
- 1,971 sq. ft.
- Single family
- Pending
Listed by: amber hardy
Office: carolinaeast real estate
MLS#:100533743
Source:NC_CCAR
Price summary
- Price:$395,000
- Price per sq. ft.:$200.41
About this home
This Edenton Cotton Mill listing exceeds others in square footage and useable garage and workshop space! With so many thoughtful design features, buyers will see that this ECM cottage is truly one of a kind! While keeping with historic appropriateness, modern amenities will make it easy to live in. Two attic spaces, both floored above the house and garage, generous walk in closets, and a walk in pantry provide more than enough storage! Enjoy historic living with traditional, formal spaces upfront and updated open-concept living in the back. Vaulted ceiling, screened in porch off the family room and a back yard ready for entertaining are additional perks! 412 Phillips St has so many additional features and very lovingly restored, all it needs are new owners and their special touches to make it their own! Enjoy being a stroll away from Historic Downtown Edenton's events, shopping, art, and dining. (Freshly painted roof + other recent improvements.)
Contact an agent
Home facts
- Year built:1912
- Listing ID #:100533743
- Added:50 day(s) ago
- Updated:November 21, 2025 at 08:57 AM
Rooms and interior
- Bedrooms:3
- Total bathrooms:2
- Full bathrooms:2
- Living area:1,971 sq. ft.
Heating and cooling
- Cooling:Central Air
- Heating:Electric, Heat Pump, Heating, Natural Gas
Structure and exterior
- Roof:Metal
- Year built:1912
- Building area:1,971 sq. ft.
- Lot area:0.19 Acres
Schools
- High school:John A. Holmes High
- Middle school:Chowan Middle School
- Elementary school:White Oak/D F Walker
Finances and disclosures
- Price:$395,000
- Price per sq. ft.:$200.41
New listings near 412 Phillips Street
- New
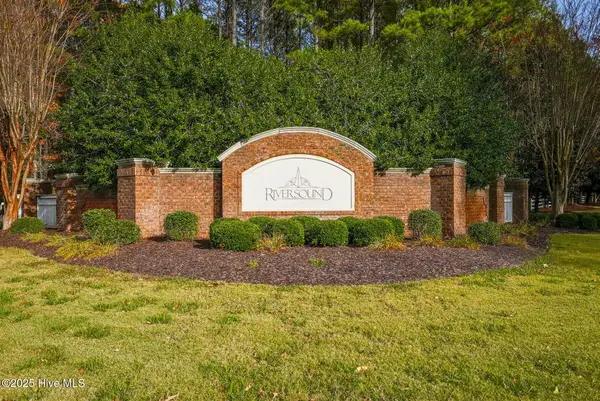 $32,000Active0.59 Acres
$32,000Active0.59 Acres213 Nautical Way, Edenton, NC 27932
MLS# 100542351Listed by: LPT REALTY - New
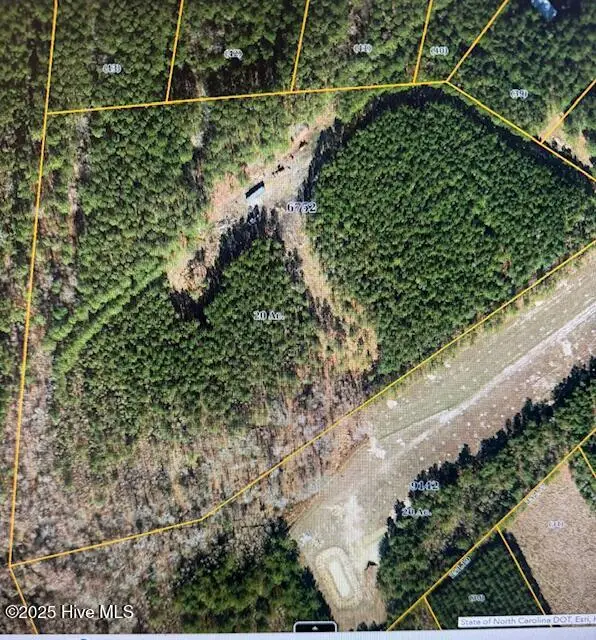 $225,000Active20 Acres
$225,000Active20 Acres1222 Drummonds Point Road, Edenton, NC 27932
MLS# 100542139Listed by: PERRY & CO SOTHEBY'S INTERNATIONAL REALTY - New
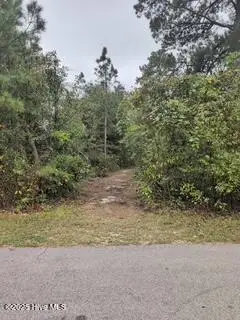 $10,500Active0.13 Acres
$10,500Active0.13 Acres131 Powhatan Trail, Edenton, NC 27932
MLS# 100542113Listed by: BERKSHIRE HATHAWAY HOMESERVICES RW TOWNE REALTY/MOYOCK - New
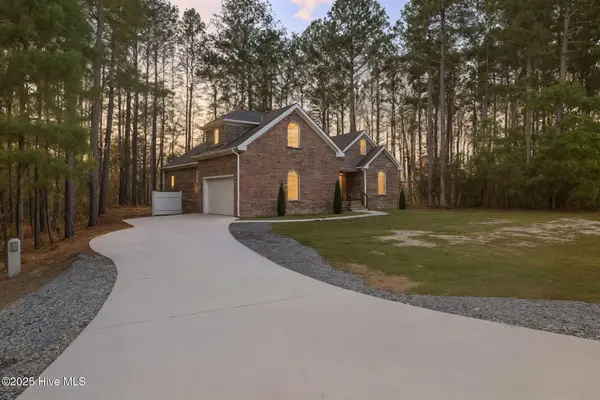 $485,000Active3 beds 3 baths2,380 sq. ft.
$485,000Active3 beds 3 baths2,380 sq. ft.433 Riversound Drive, Edenton, NC 27932
MLS# 100542042Listed by: LPT REALTY - New
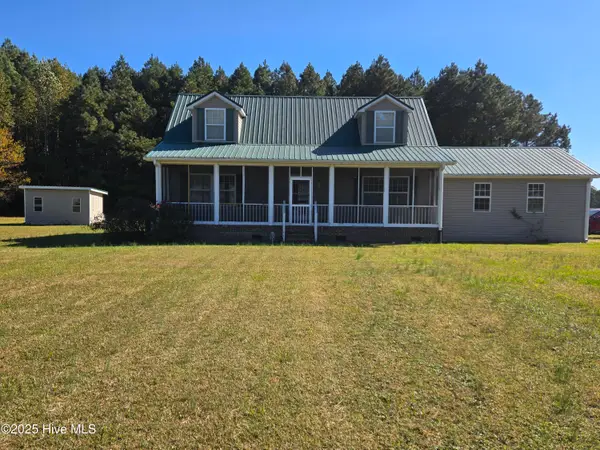 $350,000Active4 beds 3 baths2,160 sq. ft.
$350,000Active4 beds 3 baths2,160 sq. ft.736 Greenhall Road, Edenton, NC 27932
MLS# 100541977Listed by: KRL INVESTORS, LLC - New
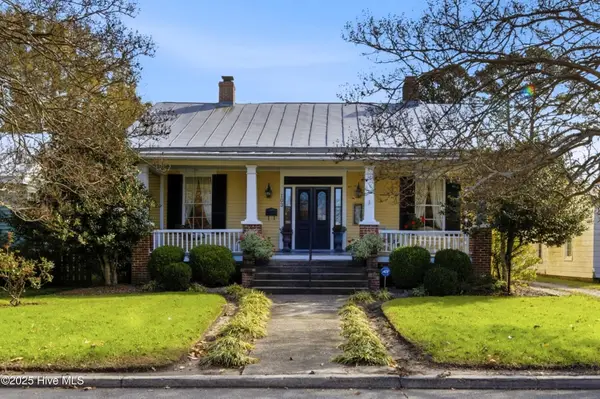 $475,000Active2 beds 3 baths2,187 sq. ft.
$475,000Active2 beds 3 baths2,187 sq. ft.103 S Moseley Street, Edenton, NC 27932
MLS# 100541724Listed by: PERRY & CO SOTHEBY'S INTERNATIONAL REALTY - New
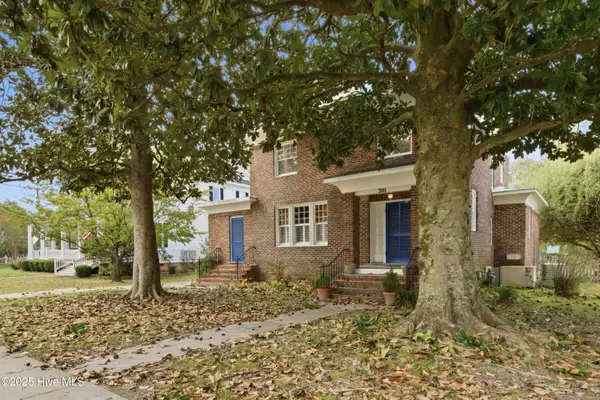 $499,000Active5 beds 3 baths2,465 sq. ft.
$499,000Active5 beds 3 baths2,465 sq. ft.203 N Granville Street, Edenton, NC 27932
MLS# 100541673Listed by: PERRY & CO SOTHEBY'S INTERNATIONAL REALTY - New
 $25,000Active0.27 Acres
$25,000Active0.27 Acres309 & 311 Zuni Trail, Edenton, NC 27932
MLS# 100541497Listed by: TAYLOR MUELLER REALTY, INC. - New
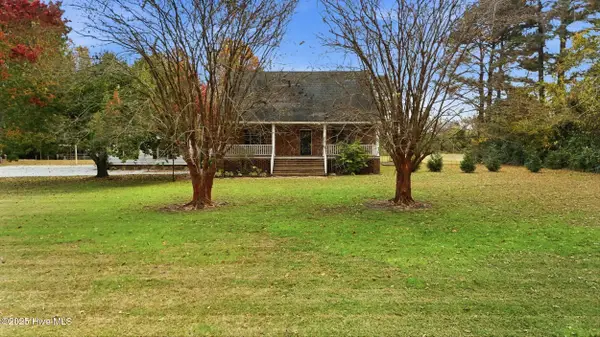 $440,000Active4 beds 4 baths3,492 sq. ft.
$440,000Active4 beds 4 baths3,492 sq. ft.428 Old Hertford Road, Edenton, NC 27932
MLS# 100540812Listed by: INNER BANKS REAL ESTATE GROUP, INC. - New
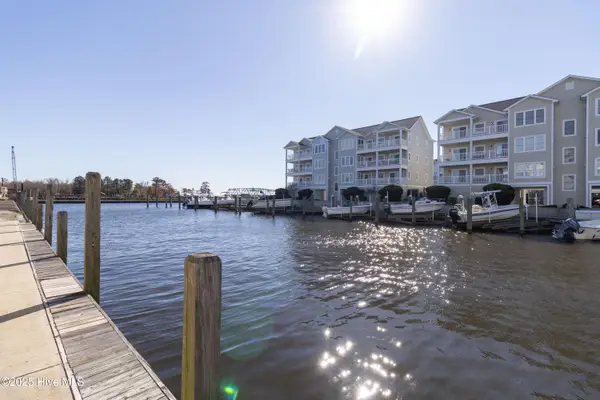 $318,000Active3 beds 2 baths1,565 sq. ft.
$318,000Active3 beds 2 baths1,565 sq. ft.152 Wharf Landing Drive #C, Edenton, NC 27932
MLS# 100540900Listed by: CAROLINAEAST REAL ESTATE
