503 Robin Lane, Edenton, NC 27932
Local realty services provided by:Better Homes and Gardens Real Estate Lifestyle Property Partners
503 Robin Lane,Edenton, NC 27932
$400,000
- 3 Beds
- 3 Baths
- 2,311 sq. ft.
- Single family
- Active
Listed by:van-dee hetherington
Office:welcome home realty nc
MLS#:100524865
Source:NC_CCAR
Price summary
- Price:$400,000
- Price per sq. ft.:$173.09
About this home
Corner Lot Charm with Space to Spare! This Edenton beauty sits on a huge corner lot and delivers the best of indoor and outdoor living. Enjoy a fenced backyard, attached garage, and detached storage building plus covered porches on the front and back, and a deck for cookouts or quiet mornings. Inside, the first-floor primary suite boasts a custom tile walk-in shower you'll love, while the living room's French doors open to a breezy covered porch. The kitchen offers abundant cabinet and storage space, a breakfast nook, and a separate dining room. Upstairs, two oversized bonus rooms are perfect for a media room, craft space, playroom, or home office. Just minutes from Edenton's historic district that offers shopping and water front dining and a public boat ramp, this home combines location, comfort, and space in one unbeatable package.
Contact an agent
Home facts
- Year built:1997
- Listing ID #:100524865
- Added:46 day(s) ago
- Updated:September 30, 2025 at 10:18 AM
Rooms and interior
- Bedrooms:3
- Total bathrooms:3
- Full bathrooms:2
- Half bathrooms:1
- Living area:2,311 sq. ft.
Heating and cooling
- Heating:Electric, Heat Pump, Heating
Structure and exterior
- Roof:Architectural Shingle
- Year built:1997
- Building area:2,311 sq. ft.
- Lot area:0.79 Acres
Schools
- High school:John A. Holmes High
- Middle school:Chowan Middle School
- Elementary school:White Oak/D F Walker
Utilities
- Water:Water Connected
Finances and disclosures
- Price:$400,000
- Price per sq. ft.:$173.09
- Tax amount:$4,180 (2024)
New listings near 503 Robin Lane
- New
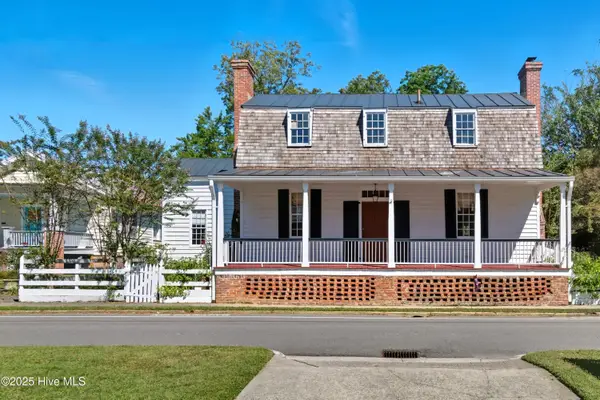 $549,000Active3 beds 3 baths2,547 sq. ft.
$549,000Active3 beds 3 baths2,547 sq. ft.206 W Eden Street, Edenton, NC 27932
MLS# 100533408Listed by: PERRY & CO SOTHEBY'S INTERNATIONAL REALTY - New
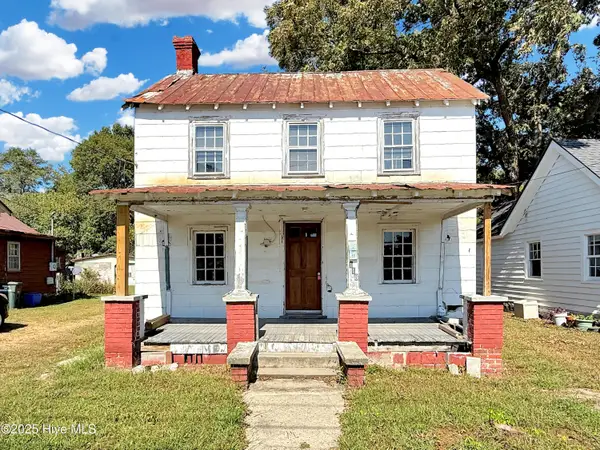 $50,000Active2 beds 1 baths1,000 sq. ft.
$50,000Active2 beds 1 baths1,000 sq. ft.118 W Freemason Street, Edenton, NC 27932
MLS# 100533047Listed by: WELCOME HOME REALTY NC - New
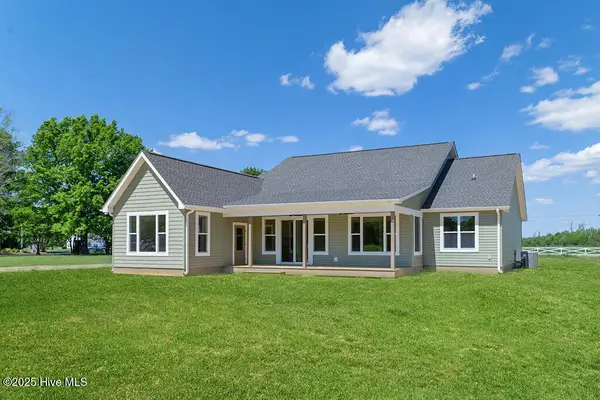 $479,000Active3 beds 2 baths2,580 sq. ft.
$479,000Active3 beds 2 baths2,580 sq. ft.1102 Soundside Road, Edenton, NC 27932
MLS# 100532731Listed by: WELCOME HOME REALTY NC - New
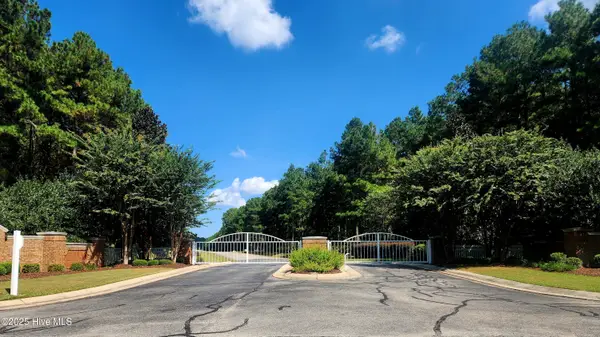 $89,900Active2.9 Acres
$89,900Active2.9 Acres273 Riversound Drive, Edenton, NC 27932
MLS# 100532573Listed by: BERKSHIRE HATHAWAY HOMESERVICES RW TOWNE REALTY/MOYOCK - New
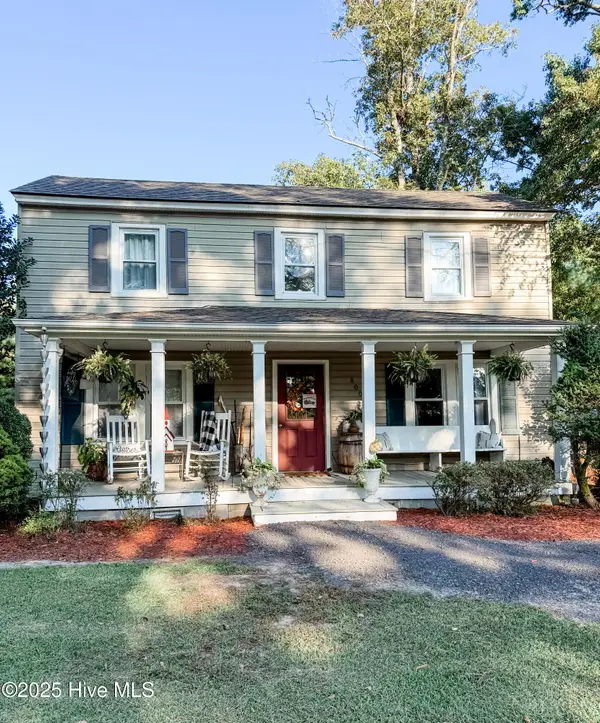 $289,900Active3 beds 2 baths1,328 sq. ft.
$289,900Active3 beds 2 baths1,328 sq. ft.800 Haughton Road, Edenton, NC 27932
MLS# 100532089Listed by: IRON VALLEY REAL ESTATE ELIZABETH CITY 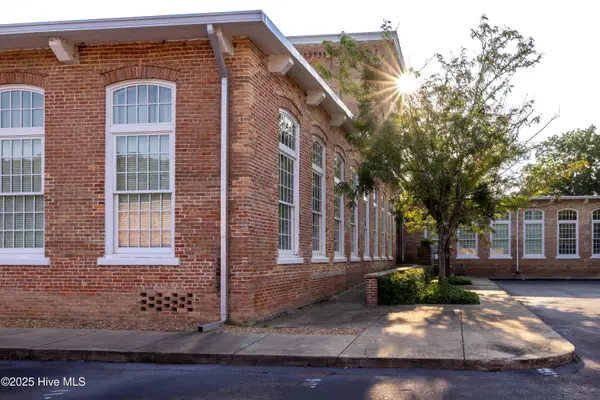 $255,000Pending1 beds 2 baths1,275 sq. ft.
$255,000Pending1 beds 2 baths1,275 sq. ft.715 Mcmullan Avenue #Unit 203, Edenton, NC 27932
MLS# 100532107Listed by: CAROLINAEAST REAL ESTATE- New
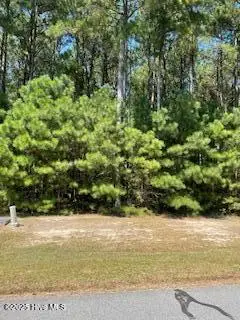 $54,000Active0.48 Acres
$54,000Active0.48 Acres449 Riversound Drive, Edenton, NC 27932
MLS# 100531820Listed by: BERKSHIRE HATHAWAY HOMESERVICES RW TOWNE REALTY/MOYOCK 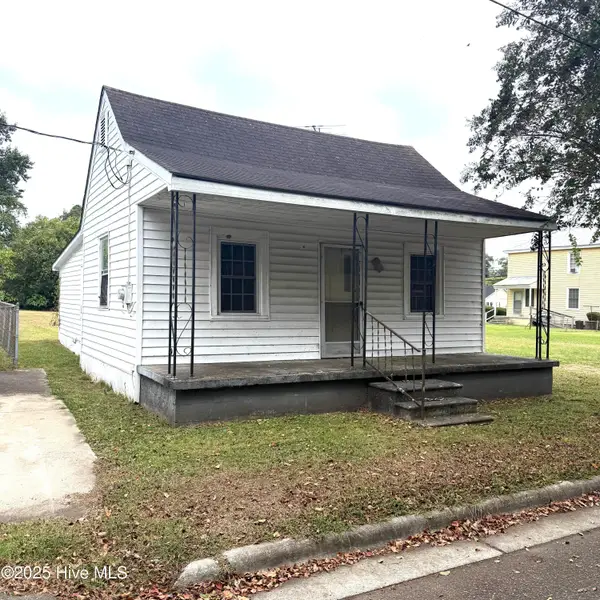 $42,000Pending2 beds 1 baths694 sq. ft.
$42,000Pending2 beds 1 baths694 sq. ft.204 E Albemarle Street, Edenton, NC 27932
MLS# 100531591Listed by: RENE SAWYER REALTY, LLC- New
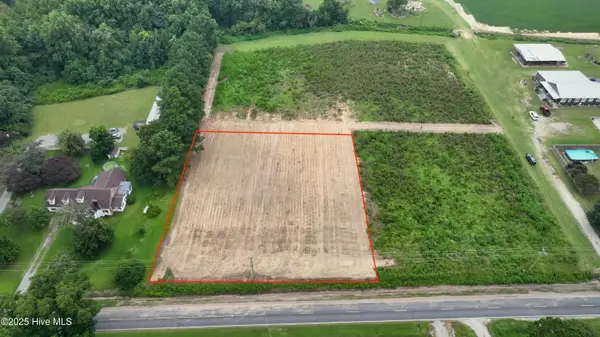 $75,000Active0.94 Acres
$75,000Active0.94 Acres239 Wildcat Road, Edenton, NC 27932
MLS# 100531491Listed by: COLDWELL BANKER SEASIDE/EC - New
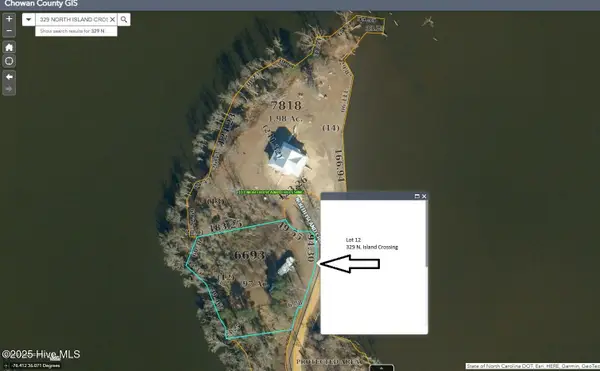 $299,000Active0.98 Acres
$299,000Active0.98 Acres329 N Island Crossing, Edenton, NC 27932
MLS# 100531529Listed by: LONG & FOSTER REAL ESTATE OCEANFRONT/COASTAL
