100 Martha Drive, Elizabeth City, NC 27909
Local realty services provided by:Better Homes and Gardens Real Estate Lifestyle Property Partners
100 Martha Drive,Elizabeth City, NC 27909
$348,000
- 3 Beds
- 2 Baths
- 2,212 sq. ft.
- Single family
- Pending
Listed by:heidi hanreck
Office:iron valley real estate elizabeth city
MLS#:100521521
Source:NC_CCAR
Price summary
- Price:$348,000
- Price per sq. ft.:$157.32
About this home
Charming Country Retreat on Quiet Cul-de-Sac
Welcome to 100 Martha Dr, a spacious and inviting 3-bedroom, 2-bathroom home nestled on a peaceful cul-de-sac just outside the city limits of Elizabeth City. Enjoy the serene ambiance of country living with open farmland as your neighbor, offering both privacy and picturesque views.
Inside, you'll find a well-thought-out split floor plan with plenty of space and functionality. The large primary suite features an enormous walk-in closet and a luxurious ensuite bathroom complete with a walk-in shower, soaking tub, double vanity, accessory table, and new flooring. Two additional bedrooms, each with generously sized closets, and another full bathroom are located on the opposite side of the home, offering comfort and privacy for family or guests. A convenient laundry closet is also on the main level.
And then—the kitchen! Designed for gatherings and functionality, it boasts a massive island, ample cabinet and counter space, and a pantry, making it the heart of the home. The open-concept layout connects the kitchen to the living and dining areas, creating a perfect space for entertaining or relaxing.
Upstairs, a large finished room over the garage (FROG) comes complete with its own thermostat and extra storage. This versatile space can easily serve as a fourth bedroom, home office, game room, or craft room.
Situated on a .59-acre lot in Flood Zone X with no HOA, this home offers both freedom and peace of mind. Don't miss your opportunity to enjoy comfort, space, and country charm—just minutes from the conveniences of Elizabeth City.
Contact an agent
Home facts
- Year built:2005
- Listing ID #:100521521
- Added:72 day(s) ago
- Updated:October 08, 2025 at 08:16 AM
Rooms and interior
- Bedrooms:3
- Total bathrooms:2
- Full bathrooms:2
- Living area:2,212 sq. ft.
Heating and cooling
- Cooling:Central Air
- Heating:Electric, Fireplace(s), Heat Pump, Heating
Structure and exterior
- Roof:Architectural Shingle
- Year built:2005
- Building area:2,212 sq. ft.
- Lot area:0.59 Acres
Schools
- High school:Northeastern High School
- Middle school:River Road Middle School
- Elementary school:Weeksville Elementary
Utilities
- Water:Municipal Water Available, Water Connected
Finances and disclosures
- Price:$348,000
- Price per sq. ft.:$157.32
- Tax amount:$1,990 (2023)
New listings near 100 Martha Drive
- New
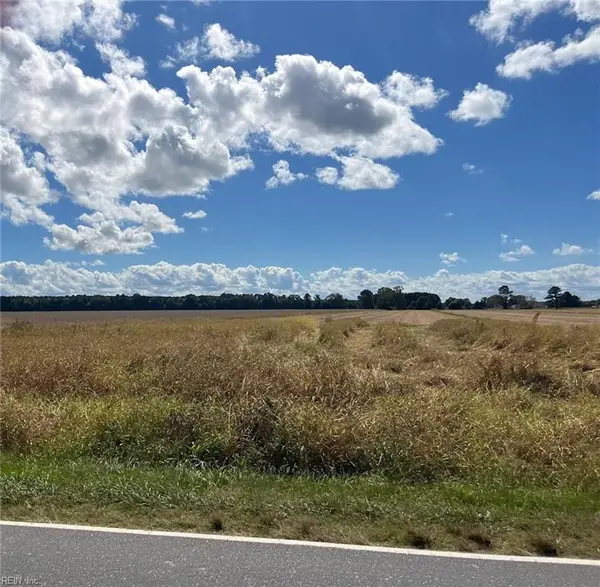 $55,000Active1 Acres
$55,000Active1 Acres0000 Simpson Ditch Road, Elizabeth City, NC 27909
MLS# 10605165Listed by: Hall & Nixon Real Estate Inc - New
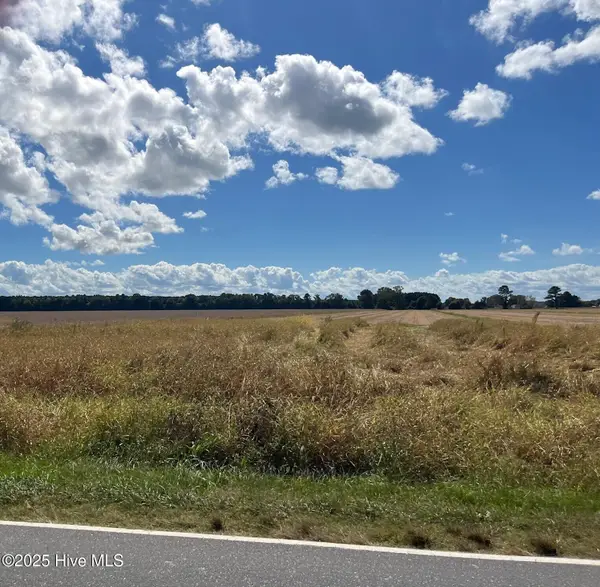 $55,000Active1 Acres
$55,000Active1 Acres0000 Simpson Ditch Road, Elizabeth City, NC 27909
MLS# 100534875Listed by: HALL & NIXON REAL ESTATE, INC - New
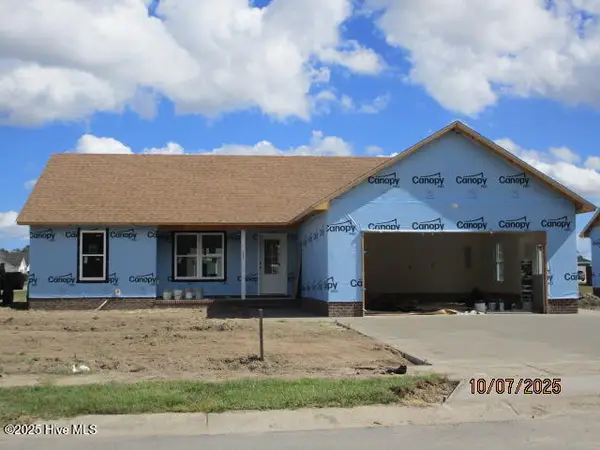 $318,200Active3 beds 2 baths1,480 sq. ft.
$318,200Active3 beds 2 baths1,480 sq. ft.253 Nugget Trail, Elizabeth City, NC 27909
MLS# 100534830Listed by: TAYLOR MUELLER REALTY, INC. - New
 $315,000Active3 beds 3 baths1,757 sq. ft.
$315,000Active3 beds 3 baths1,757 sq. ft.112 Spinnaker Street #B, Elizabeth City, NC 27909
MLS# 10604902Listed by: United Country Forbes & Brown Real Estate - New
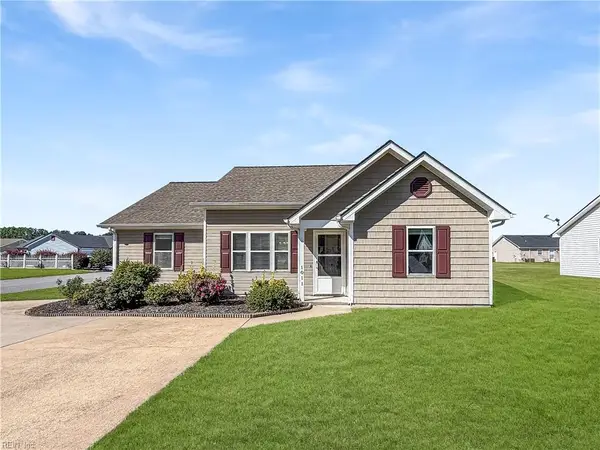 $249,900Active3 beds 2 baths1,276 sq. ft.
$249,900Active3 beds 2 baths1,276 sq. ft.1011 Jessica Street, Elizabeth City, NC 27909
MLS# 10604827Listed by: Thrive Realty - New
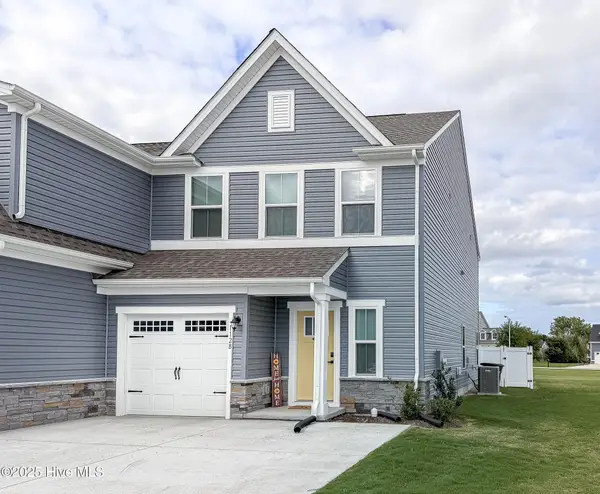 $315,000Active3 beds 3 baths1,757 sq. ft.
$315,000Active3 beds 3 baths1,757 sq. ft.112 Spinnaker Street, Elizabeth City, NC 27909
MLS# 100534408Listed by: INNER BANKS REAL ESTATE GROUP, INC. - New
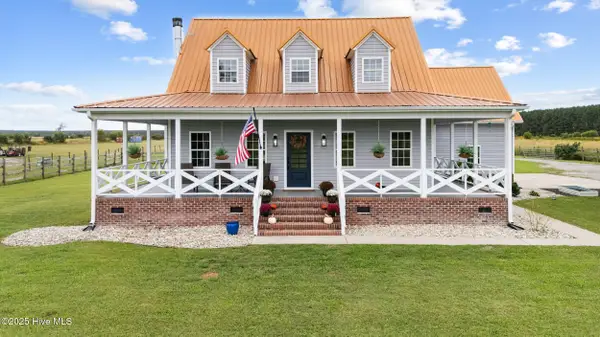 $535,000Active3 beds 3 baths2,176 sq. ft.
$535,000Active3 beds 3 baths2,176 sq. ft.1393 Turnpike Road, Elizabeth City, NC 27909
MLS# 100534319Listed by: HALL & NIXON REAL ESTATE, INC - New
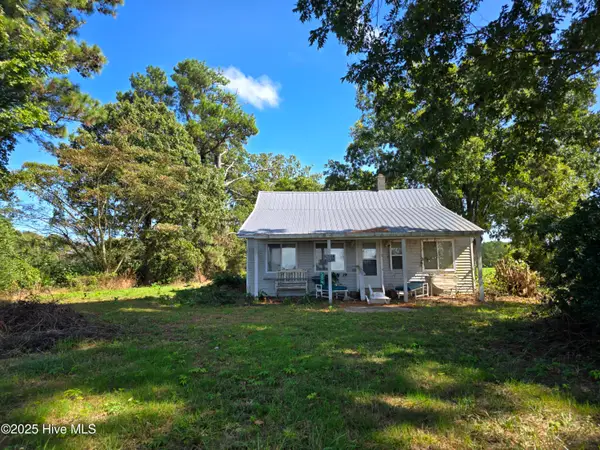 $279,900Active3 beds 2 baths672 sq. ft.
$279,900Active3 beds 2 baths672 sq. ft.1777 Nixonton Road, Elizabeth City, NC 27909
MLS# 100534323Listed by: TAYLOR MUELLER REALTY, INC. - New
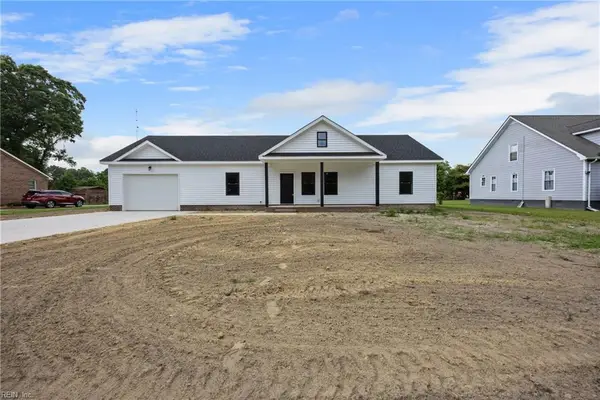 $350,000Active3 beds 2 baths1,680 sq. ft.
$350,000Active3 beds 2 baths1,680 sq. ft.121 Danielle Drive, Elizabeth City, NC 27909
MLS# 10604657Listed by: Hall & Nixon Real Estate Inc - New
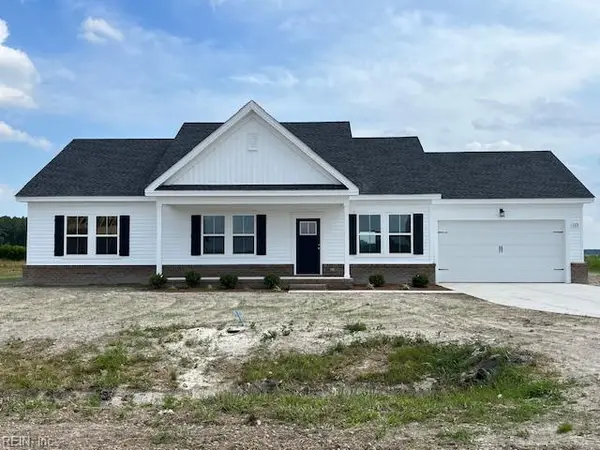 $377,300Active3 beds 2 baths1,629 sq. ft.
$377,300Active3 beds 2 baths1,629 sq. ft.108 Peach Lane, Elizabeth City, NC 27909
MLS# 10604641Listed by: Hall & Nixon Real Estate Inc
