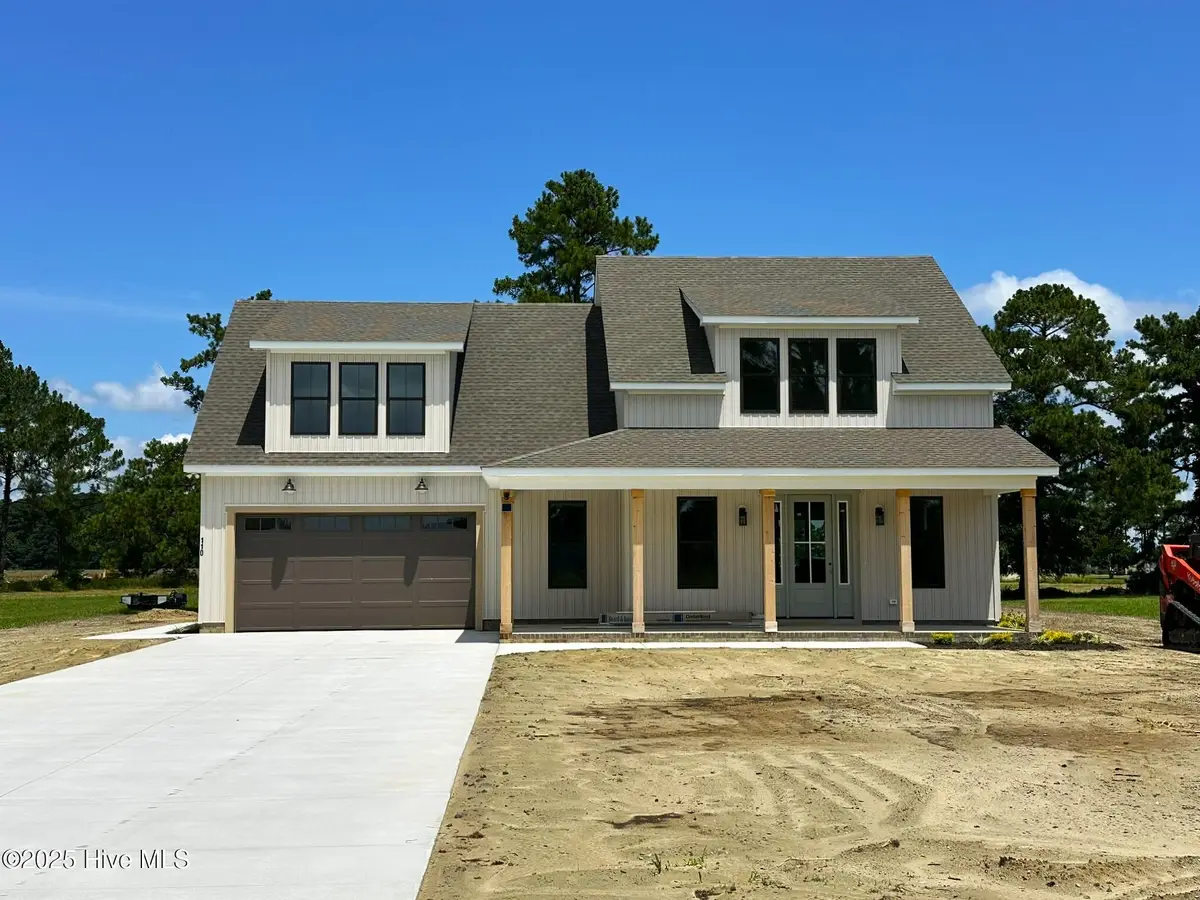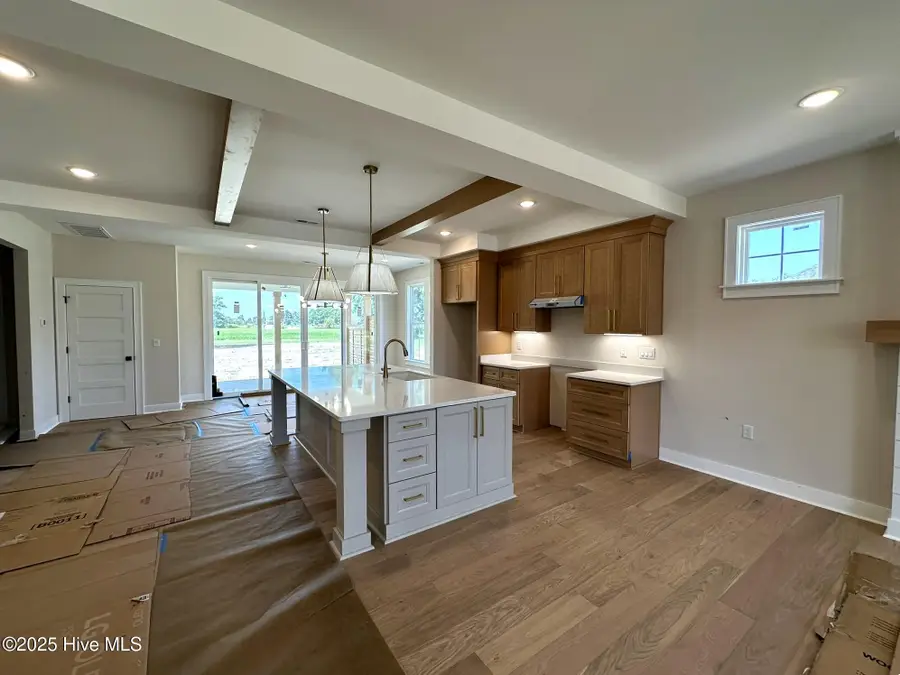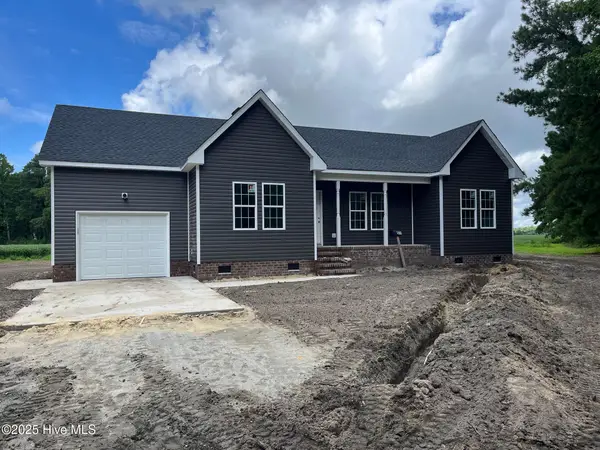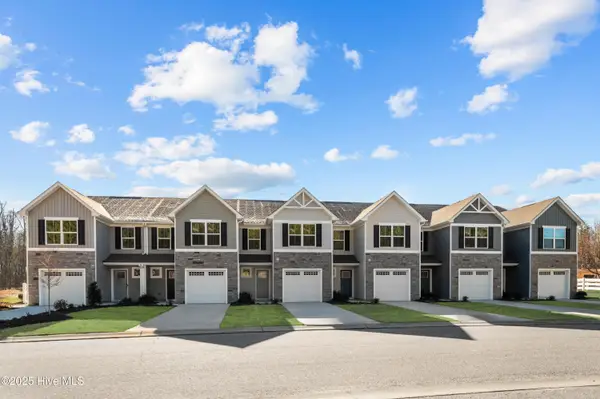110 Blimp View Drive, Elizabeth City, NC 27909
Local realty services provided by:Better Homes and Gardens Real Estate Lifestyle Property Partners



110 Blimp View Drive,Elizabeth City, NC 27909
$589,900
- 4 Beds
- 4 Baths
- 2,673 sq. ft.
- Single family
- Active
Listed by:april taylor
Office:water street real estate group
MLS#:100496105
Source:NC_CCAR
Price summary
- Price:$589,900
- Price per sq. ft.:$220.69
About this home
Almost Finished! Now's your chance to own a beautiful custom home - Featuring 4 spacious bedrooms, 3 full baths, and 1 half bath. Step inside to find an open concept layout with plenty of natural light from the front door to the back. Look down at the French Oak Engineered Wood Floors through the Living Room, Kitchen & Dining Room, Gather at the center piece of the kitchen where you find a large island, quartz countertops and beautiful pendant lights. Enjoy the views out of the sliding glass doors leading to the covered back porch. Or relax in front of the living room fireplace. Next you can head to the first floor primary suite and find a luxurious bathroom complete with a tile shower, freestanding soaker tub, and tile flooring. The laundry room also features durable tile flooring & a butcher block folding table. Check out the wood stairs & iron balusters as you head upstairs to find the additional bedrooms and bathrooms. More Home Highlights Include: 2-car garage with extra storage space & workshop area, 5-panel solid core shaker-style interior doors, Custom trim package for a high-end finish. The large front porch and bronze windows add character and curb appeal. This home is a must see!
Contact an agent
Home facts
- Year built:2025
- Listing Id #:100496105
- Added:146 day(s) ago
- Updated:August 16, 2025 at 10:16 AM
Rooms and interior
- Bedrooms:4
- Total bathrooms:4
- Full bathrooms:3
- Half bathrooms:1
- Living area:2,673 sq. ft.
Heating and cooling
- Cooling:Central Air
- Heating:Electric, Heat Pump, Heating
Structure and exterior
- Roof:Architectural Shingle
- Year built:2025
- Building area:2,673 sq. ft.
- Lot area:1.07 Acres
Schools
- High school:Northeastern High School
- Middle school:River Road Middle School
- Elementary school:J.C. Sawyer Elementary
Utilities
- Water:Municipal Water Available
Finances and disclosures
- Price:$589,900
- Price per sq. ft.:$220.69
New listings near 110 Blimp View Drive
- New
 $329,900Active3 beds 2 baths1,240 sq. ft.
$329,900Active3 beds 2 baths1,240 sq. ft.571 Ludford Road, Elizabeth City, NC 27909
MLS# 100524742Listed by: HALL & NIXON REAL ESTATE, INC - Open Sat, 9am to 9pm
 $544,997Active3 beds 2 baths2,153 sq. ft.
$544,997Active3 beds 2 baths2,153 sq. ft.Lot 2 Turnpike Road, Elizabeth City, NC 27909
MLS# 100520390Listed by: IRON VALLEY REAL ESTATE ELIZABETH CITY  $549,900Active5 beds 4 baths2,907 sq. ft.
$549,900Active5 beds 4 baths2,907 sq. ft.917 Maggie Lane, Elizabeth City, NC 27909
MLS# 100510910Listed by: THRIVE REALTY $134,999.99Active6.05 Acres
$134,999.99Active6.05 AcresLot 2 Turnpike Road, Elizabeth City, NC 27909
MLS# 100522158Listed by: IRON VALLEY REAL ESTATE ELIZABETH CITY $496,900Active5 beds 3 baths2,801 sq. ft.
$496,900Active5 beds 3 baths2,801 sq. ft.611 Small Drive, Elizabeth City, NC 27909
MLS# 100510911Listed by: THRIVE REALTY- New
 $350,000Active3 beds 2 baths1,696 sq. ft.
$350,000Active3 beds 2 baths1,696 sq. ft.2365 Delia Drive, Elizabeth City, NC 27909
MLS# 100525289Listed by: HALL & NIXON REAL ESTATE, INC - New
 $239,990Active3 beds 3 baths1,444 sq. ft.
$239,990Active3 beds 3 baths1,444 sq. ft.2702 North Adams Landing Road, Elizabeth City, NC 27909
MLS# 100525253Listed by: BERKSHIRE HATHAWAY HOMESERVICES RW TOWNE REALTY/MOYOCK - New
 $239,990Active3 beds 3 baths1,444 sq. ft.
$239,990Active3 beds 3 baths1,444 sq. ft.2901 Lambsberry Circle, Elizabeth City, NC 27909
MLS# 100525254Listed by: BERKSHIRE HATHAWAY HOMESERVICES RW TOWNE REALTY/MOYOCK - New
 $229,990Active3 beds 3 baths1,444 sq. ft.
$229,990Active3 beds 3 baths1,444 sq. ft.2503 Lambsberry Circle, Elizabeth City, NC 27909
MLS# 100525255Listed by: BERKSHIRE HATHAWAY HOMESERVICES RW TOWNE REALTY/MOYOCK - Open Sat, 11am to 2pmNew
 $275,000Active3 beds 2 baths1,703 sq. ft.
$275,000Active3 beds 2 baths1,703 sq. ft.1109 W Main Street, Elizabeth City, NC 27909
MLS# 100525151Listed by: SIGNATURE HOMES
