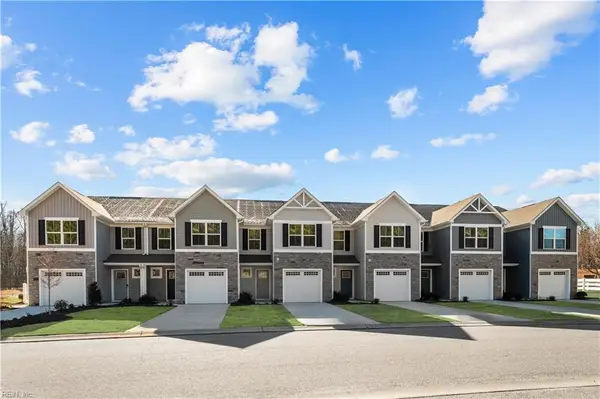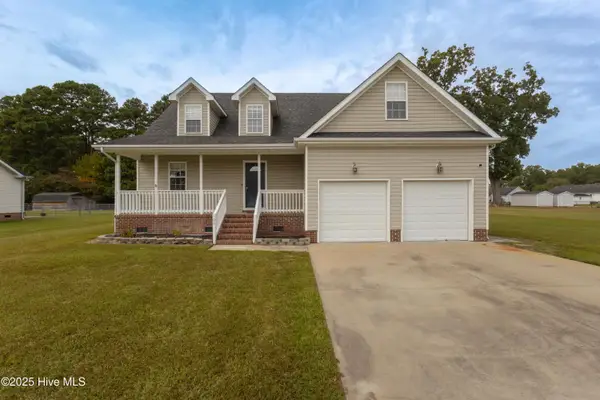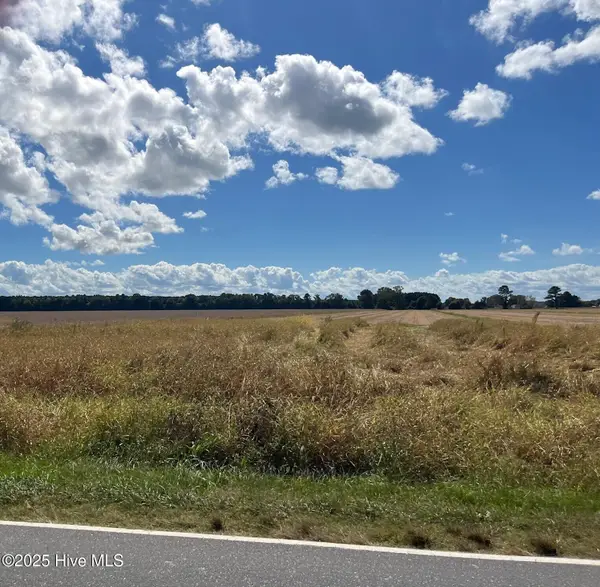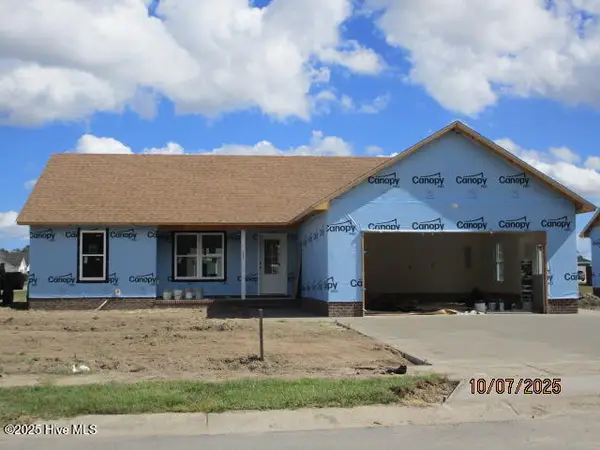917 Maggie Lane, Elizabeth City, NC 27909
Local realty services provided by:Better Homes and Gardens Real Estate Elliott Coastal Living
Listed by:russell bryant
Office:thrive realty
MLS#:100510910
Source:NC_CCAR
Price summary
- Price:$549,900
- Price per sq. ft.:$189.16
About this home
Contemporary home offers the upgrades you'll love without trading the quality or craftsmanship you deserve. Granite countertops throughout, stainless appliances, slow-close cabinetry, 9 ft. ceilings, fully-finished garage and smart garage door opener. The primary suite features a tray ceiling, custom tiled shower, soaking tub, dual vanity, and walk-in-closet. The spacious kitchen with LED lighting and center island is perfect for entertaining or those who love to cook while still engaging with your friends/family. The formal dining room space is filled with light thanks to oversized windows and a beautiful door providing access to your back yard and patio. The main floor office/flex space features French Doors and an inviting wall of windows that really brings the whole room to life! The second floor offers two additional bedroom spaces complete with a full bathroom as well as the builders', signature partially-finished floor, walk-in-attic!
Discover the essence of modern farmhouse charm in Elizabeth City's Newbegun Land neighborhood! Come and experience the HomeLink difference and discover why our properties are BUILT BETTER, from the ground up. (NO WIRE SHELVING, PVC DOOR FRAMES, SOFT CLOSE CABINETS THROUGHOUT, SMART GARAGE DOOR OPENERS, FINISHED GARAGE, PARTIALLY FLOORED WALK ON ATTIC, CEILING FANS & RECESSED LIGHTS) HOME IS UNDER CONSTRUCTION. Fixtures, finishes and upgrades may vary from build to build and pictures may not depict standard finishes for some homes. Please call for more information.
Contact an agent
Home facts
- Year built:2025
- Listing ID #:100510910
- Added:56 day(s) ago
- Updated:October 11, 2025 at 10:22 AM
Rooms and interior
- Bedrooms:5
- Total bathrooms:4
- Full bathrooms:3
- Half bathrooms:1
- Living area:2,907 sq. ft.
Heating and cooling
- Cooling:Central Air, Zoned
- Heating:Electric, Fireplace(s), Forced Air, Heat Pump, Heating
Structure and exterior
- Roof:Architectural Shingle, Composition
- Year built:2025
- Building area:2,907 sq. ft.
- Lot area:0.7 Acres
Schools
- High school:Northeastern High School
- Middle school:River Road Middle School
- Elementary school:J.C. Sawyer Elementary
Utilities
- Water:Municipal Water Available
- Sewer:Private Sewer
Finances and disclosures
- Price:$549,900
- Price per sq. ft.:$189.16
- Tax amount:$218 (2023)
New listings near 917 Maggie Lane
 $238,960Pending3 beds 2 baths1,442 sq. ft.
$238,960Pending3 beds 2 baths1,442 sq. ft.3604 North Adams Landing Road, Elizabeth City, NC 27909
MLS# 10605707Listed by: BHHS RW Towne Realty- New
 $365,000Active3 beds 3 baths2,090 sq. ft.
$365,000Active3 beds 3 baths2,090 sq. ft.103 Dramtree Drive, Elizabeth City, NC 27909
MLS# 100535672Listed by: HOWARD HANNA WEW/EC - New
 $328,900Active3 beds 3 baths2,062 sq. ft.
$328,900Active3 beds 3 baths2,062 sq. ft.2009 Johnson Road, Elizabeth City, NC 27909
MLS# 100535394Listed by: HALL & NIXON REAL ESTATE, INC - New
 $379,000Active4 beds 2 baths2,336 sq. ft.
$379,000Active4 beds 2 baths2,336 sq. ft.114 Hunters Trail W, Elizabeth City, NC 27909
MLS# 100535244Listed by: HOWARD HANNA WEW/EC - New
 $240,000Active3 beds 2 baths1,541 sq. ft.
$240,000Active3 beds 2 baths1,541 sq. ft.1100 E Williams Circle, Elizabeth City, NC 27909
MLS# 100535176Listed by: RICH COMPANY - New
 $615,000Active3 beds 4 baths3,516 sq. ft.
$615,000Active3 beds 4 baths3,516 sq. ft.2051 Nixonton Road, Elizabeth City, NC 27909
MLS# 100532943Listed by: HOWARD HANNA WEW/EC - New
 $495,000Active4 beds 3 baths2,801 sq. ft.
$495,000Active4 beds 3 baths2,801 sq. ft.105 Yawl Street, Elizabeth City, NC 27909
MLS# 100534960Listed by: HOWARD HANNA WEW/EC - New
 $129,900Active0.88 Acres
$129,900Active0.88 Acres487 Pointe Vista Drive, Elizabeth City, NC 27909
MLS# 100534964Listed by: RICH COMPANY - New
 $55,000Active1 Acres
$55,000Active1 Acres0000 Simpson Ditch Road, Elizabeth City, NC 27909
MLS# 100534875Listed by: HALL & NIXON REAL ESTATE, INC - New
 $318,200Active3 beds 2 baths1,480 sq. ft.
$318,200Active3 beds 2 baths1,480 sq. ft.253 Nugget Trail, Elizabeth City, NC 27909
MLS# 100534830Listed by: TAYLOR MUELLER REALTY, INC.
