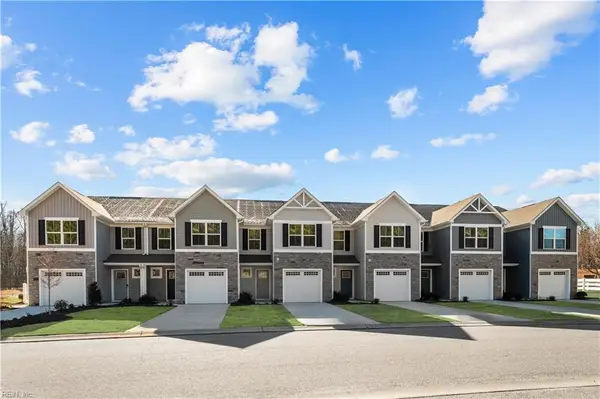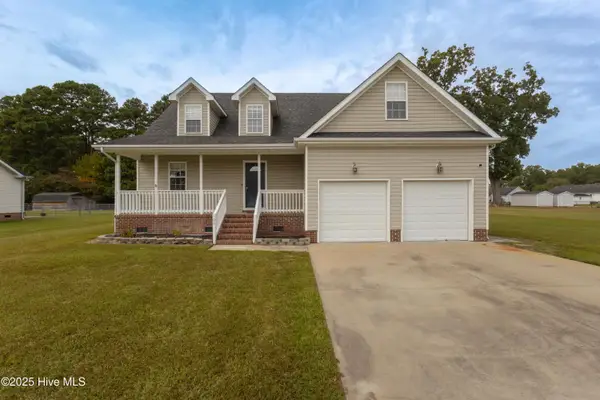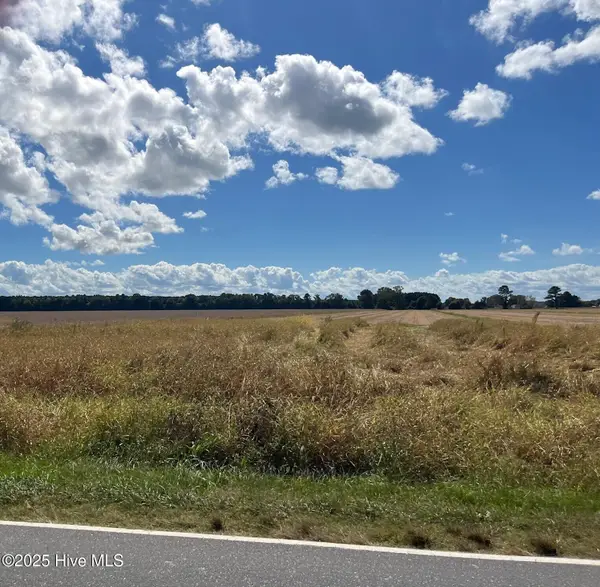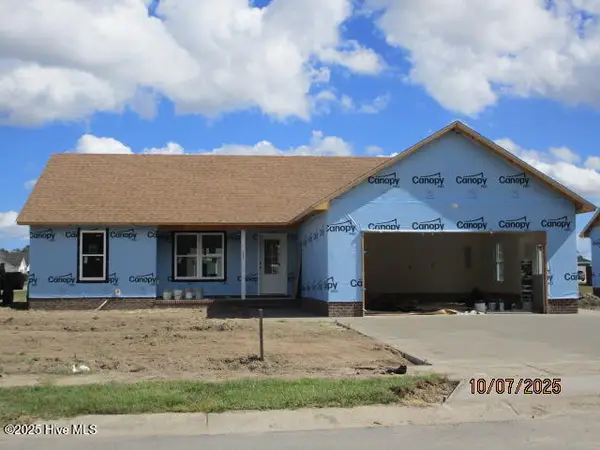114 Hunters Trail W, Elizabeth City, NC 27909
Local realty services provided by:Better Homes and Gardens Real Estate Lifestyle Property Partners
114 Hunters Trail W,Elizabeth City, NC 27909
$379,000
- 4 Beds
- 2 Baths
- 2,336 sq. ft.
- Single family
- Active
Listed by:jeremy s. vanhorn
Office:howard hanna wew/ec
MLS#:100535244
Source:NC_CCAR
Price summary
- Price:$379,000
- Price per sq. ft.:$162.24
About this home
Welcome to Pine Lakes! This beautiful 4-bedroom, 2-bath home offers a perfect blend of comfort, charm, and updates throughout. Step inside to find gorgeous hardwood floors and a spacious living room featuring vaulted ceilings and a cozy gas log fireplace. The updated kitchen boasts modern finishes and flows seamlessly into the dining area ideal for everyday living and entertaining.
The primary suite includes an updated bath, creating a relaxing retreat at the end of the day. Upstairs, the finished room over the garage (FROG) is equipped with a brand-new mini-split (2025), providing year-round comfort and great flexibility for a home office, guest space, or recreation room.
Enjoy outdoor living at its best with a large screened-in back porch, additional patio area, and a spacious fenced back yard, perfect for pets, gardening, or play. Major updates include a new HVAC (2019) and roof replacement (2015) for added peace of mind.
Contact an agent
Home facts
- Year built:1987
- Listing ID #:100535244
- Added:1 day(s) ago
- Updated:October 11, 2025 at 10:22 AM
Rooms and interior
- Bedrooms:4
- Total bathrooms:2
- Full bathrooms:2
- Living area:2,336 sq. ft.
Heating and cooling
- Cooling:Central Air
- Heating:Electric, Fireplace(s), Heat Pump, Heating, Propane
Structure and exterior
- Roof:Architectural Shingle
- Year built:1987
- Building area:2,336 sq. ft.
- Lot area:0.65 Acres
Schools
- High school:Pasquotank High School
- Middle school:Elizabeth City Middle School
- Elementary school:Sheep-Harney Elementary
Utilities
- Water:Municipal Water Available, Water Connected
Finances and disclosures
- Price:$379,000
- Price per sq. ft.:$162.24
- Tax amount:$1,552 (2023)
New listings near 114 Hunters Trail W
 $238,960Pending3 beds 2 baths1,442 sq. ft.
$238,960Pending3 beds 2 baths1,442 sq. ft.3604 North Adams Landing Road, Elizabeth City, NC 27909
MLS# 10605707Listed by: BHHS RW Towne Realty- New
 $365,000Active3 beds 3 baths2,090 sq. ft.
$365,000Active3 beds 3 baths2,090 sq. ft.103 Dramtree Drive, Elizabeth City, NC 27909
MLS# 100535672Listed by: HOWARD HANNA WEW/EC - New
 $328,900Active3 beds 3 baths2,062 sq. ft.
$328,900Active3 beds 3 baths2,062 sq. ft.2009 Johnson Road, Elizabeth City, NC 27909
MLS# 100535394Listed by: HALL & NIXON REAL ESTATE, INC - New
 $240,000Active3 beds 2 baths1,541 sq. ft.
$240,000Active3 beds 2 baths1,541 sq. ft.1100 E Williams Circle, Elizabeth City, NC 27909
MLS# 100535176Listed by: RICH COMPANY - New
 $615,000Active3 beds 4 baths3,516 sq. ft.
$615,000Active3 beds 4 baths3,516 sq. ft.2051 Nixonton Road, Elizabeth City, NC 27909
MLS# 100532943Listed by: HOWARD HANNA WEW/EC - New
 $495,000Active4 beds 3 baths2,801 sq. ft.
$495,000Active4 beds 3 baths2,801 sq. ft.105 Yawl Street, Elizabeth City, NC 27909
MLS# 100534960Listed by: HOWARD HANNA WEW/EC - New
 $129,900Active0.88 Acres
$129,900Active0.88 Acres487 Pointe Vista Drive, Elizabeth City, NC 27909
MLS# 100534964Listed by: RICH COMPANY - New
 $55,000Active1 Acres
$55,000Active1 Acres0000 Simpson Ditch Road, Elizabeth City, NC 27909
MLS# 100534875Listed by: HALL & NIXON REAL ESTATE, INC - New
 $318,200Active3 beds 2 baths1,480 sq. ft.
$318,200Active3 beds 2 baths1,480 sq. ft.253 Nugget Trail, Elizabeth City, NC 27909
MLS# 100534830Listed by: TAYLOR MUELLER REALTY, INC.
