118 Golf Club Drive, Elizabeth City, NC 27909
Local realty services provided by:Better Homes and Gardens Real Estate Native American Group
118 Golf Club Drive,Elizabeth City, NC 27909
$449,500
- 3 Beds
- 3 Baths
- 2,249 sq. ft.
- Single family
- Pending
Listed by:heather sawyer
Office:water street real estate group
MLS#:10596052
Source:VA_REIN
Price summary
- Price:$449,500
- Price per sq. ft.:$199.87
About this home
Welcome to this beautifully maintained home in the desirable Fairway Estates neighborhood. With 3 bedrooms, 2.5 bathrooms, a formal dining room, and a finished room over the garage (FROG) featuring its own mini-split AC unit, this home offers both comfort and flexibility for everyday living and entertaining. Step outside and enjoy a backyard built for gatherings—featuring a screened-in porch, a deck that runs the entire length of the home, and a firepit area, all surrounded by beautiful landscaping. The detached garage and workshop provide additional space for hobbies, storage, or projects. Highlights include: Spacious 2-car attached garage Modern kitchen with quartz countertops, composite sink and marble backsplash Formal dining room with natural light Home warranty effective 8/18/2025 transferrable to buyer Quiet, established neighborhood in a great location This home blends charm, functionality, and outdoor living—all in one of Elizabeth City's most sought-after communities.
Contact an agent
Home facts
- Year built:1992
- Listing ID #:10596052
- Updated:October 08, 2025 at 08:16 AM
Rooms and interior
- Bedrooms:3
- Total bathrooms:3
- Full bathrooms:2
- Half bathrooms:1
- Living area:2,249 sq. ft.
Heating and cooling
- Cooling:Central Air, Heat Pump
- Heating:Electric
Structure and exterior
- Roof:Asphalt Shingle
- Year built:1992
- Building area:2,249 sq. ft.
- Lot area:0.56 Acres
Schools
- High school:Pasquotank County
- Middle school:Elizabeth City Middle
- Elementary school:Sheep-Harney Elementary
Utilities
- Water:City/County, Water Heater - Gas
- Sewer:City/County
Finances and disclosures
- Price:$449,500
- Price per sq. ft.:$199.87
- Tax amount:$3,486
New listings near 118 Golf Club Drive
- New
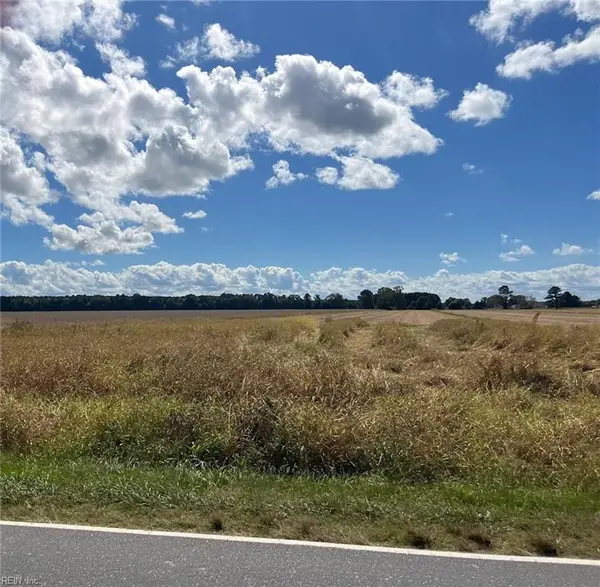 $55,000Active1 Acres
$55,000Active1 Acres0000 Simpson Ditch Road, Elizabeth City, NC 27909
MLS# 10605165Listed by: Hall & Nixon Real Estate Inc - New
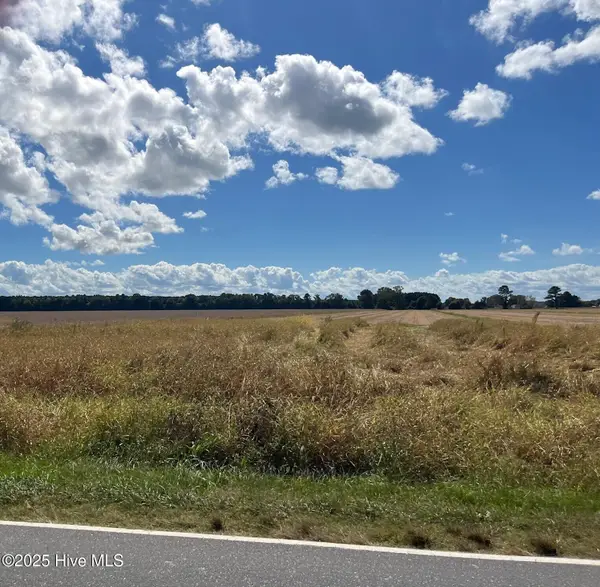 $55,000Active1 Acres
$55,000Active1 Acres0000 Simpson Ditch Road, Elizabeth City, NC 27909
MLS# 100534875Listed by: HALL & NIXON REAL ESTATE, INC - New
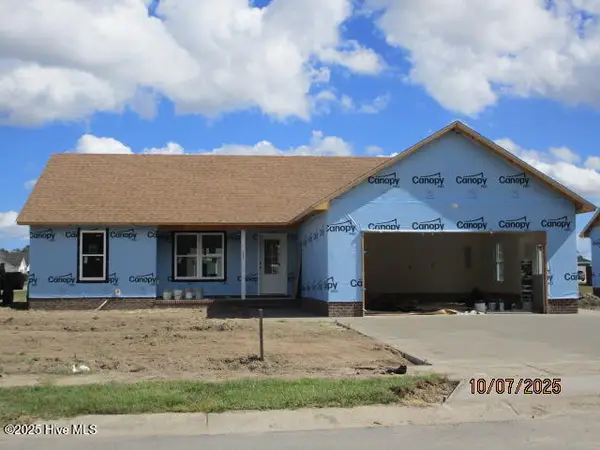 $318,200Active3 beds 2 baths1,480 sq. ft.
$318,200Active3 beds 2 baths1,480 sq. ft.253 Nugget Trail, Elizabeth City, NC 27909
MLS# 100534830Listed by: TAYLOR MUELLER REALTY, INC. - New
 $315,000Active3 beds 3 baths1,757 sq. ft.
$315,000Active3 beds 3 baths1,757 sq. ft.112 Spinnaker Street #B, Elizabeth City, NC 27909
MLS# 10604902Listed by: United Country Forbes & Brown Real Estate - New
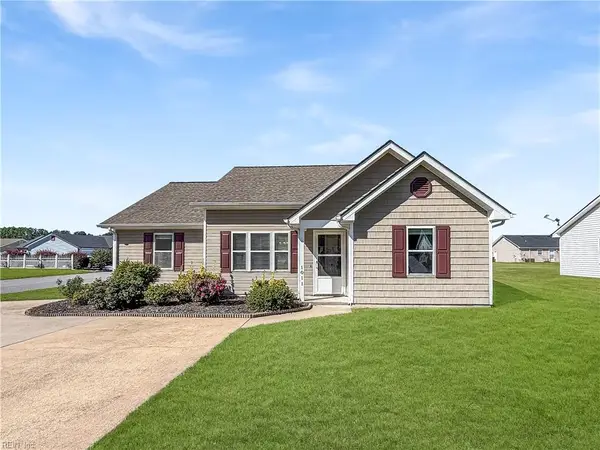 $249,900Active3 beds 2 baths1,276 sq. ft.
$249,900Active3 beds 2 baths1,276 sq. ft.1011 Jessica Street, Elizabeth City, NC 27909
MLS# 10604827Listed by: Thrive Realty - New
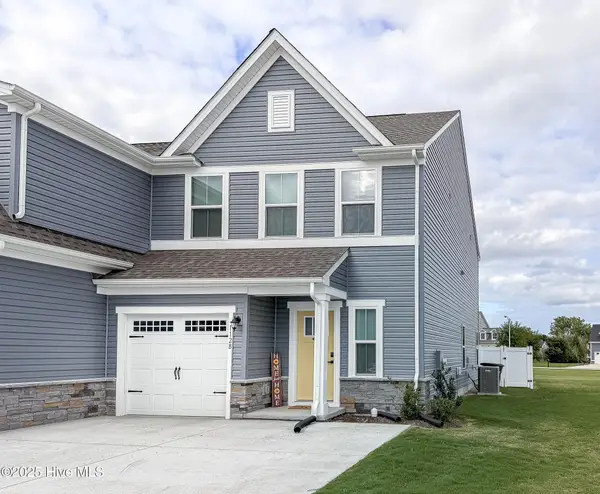 $315,000Active3 beds 3 baths1,757 sq. ft.
$315,000Active3 beds 3 baths1,757 sq. ft.112 Spinnaker Street, Elizabeth City, NC 27909
MLS# 100534408Listed by: INNER BANKS REAL ESTATE GROUP, INC. - New
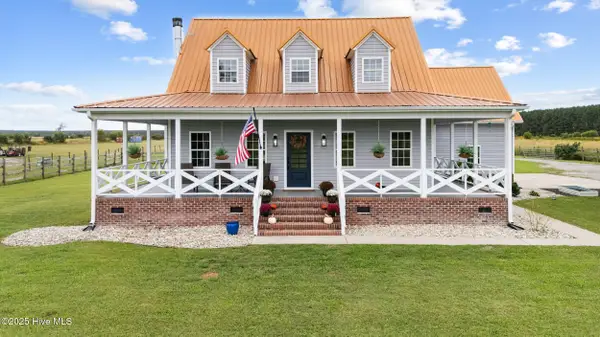 $535,000Active3 beds 3 baths2,176 sq. ft.
$535,000Active3 beds 3 baths2,176 sq. ft.1393 Turnpike Road, Elizabeth City, NC 27909
MLS# 100534319Listed by: HALL & NIXON REAL ESTATE, INC - New
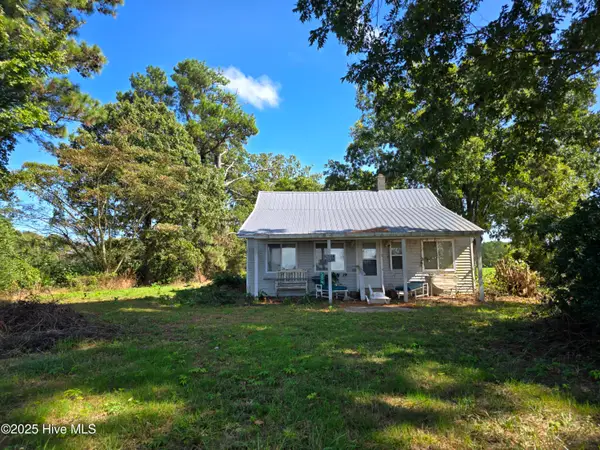 $279,900Active3 beds 2 baths672 sq. ft.
$279,900Active3 beds 2 baths672 sq. ft.1777 Nixonton Road, Elizabeth City, NC 27909
MLS# 100534323Listed by: TAYLOR MUELLER REALTY, INC. - New
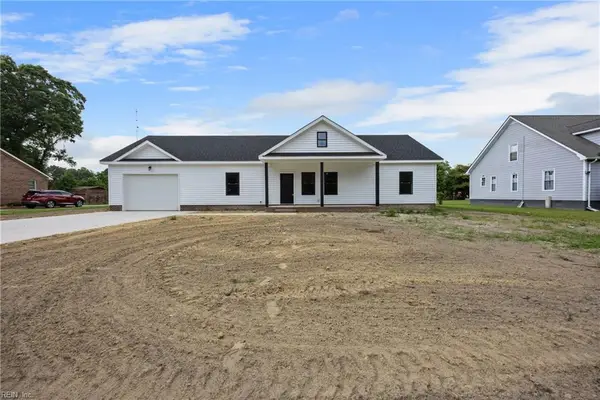 $350,000Active3 beds 2 baths1,680 sq. ft.
$350,000Active3 beds 2 baths1,680 sq. ft.121 Danielle Drive, Elizabeth City, NC 27909
MLS# 10604657Listed by: Hall & Nixon Real Estate Inc - New
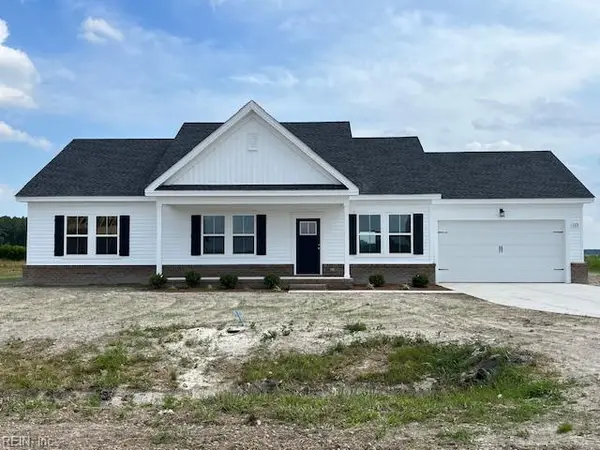 $377,300Active3 beds 2 baths1,629 sq. ft.
$377,300Active3 beds 2 baths1,629 sq. ft.108 Peach Lane, Elizabeth City, NC 27909
MLS# 10604641Listed by: Hall & Nixon Real Estate Inc
