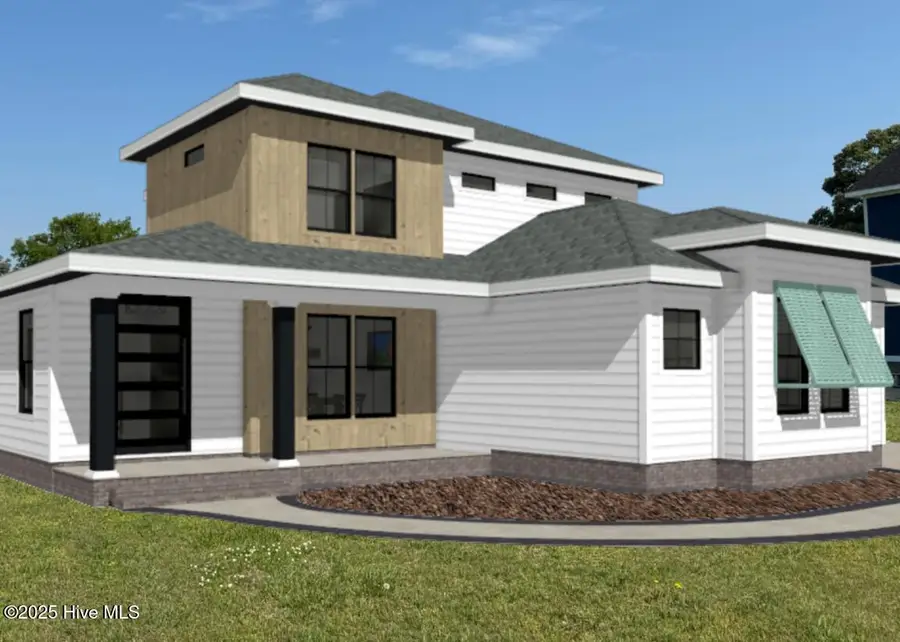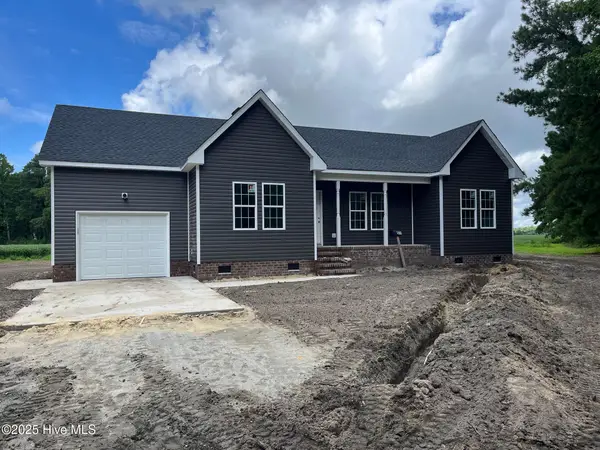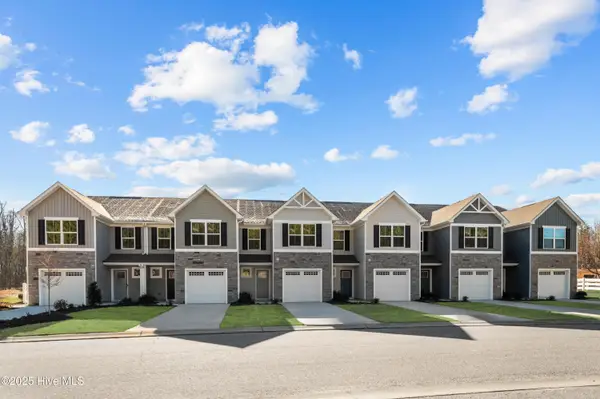149 Pelican Pointe Drive, Elizabeth City, NC 27909
Local realty services provided by:Better Homes and Gardens Real Estate Lifestyle Property Partners



149 Pelican Pointe Drive,Elizabeth City, NC 27909
$725,000
- 4 Beds
- 3 Baths
- 2,387 sq. ft.
- Single family
- Active
Listed by:stacey white
Office:howard hanna wew/ec
MLS#:100505194
Source:NC_CCAR
Price summary
- Price:$725,000
- Price per sq. ft.:$303.73
About this home
Coastal charm, modern elegance, sleek sophistication and yet perfectly practical... some would say these are the makings for a flawless house. We believe if you build it in a highly desired location, on a protected canal lot just seconds to the river with all the amenities such as a clubhouse and swimming pool, lighted private streets with sidewalks, community boat ramp and playground all just minutes to downtown, then add all the wants and needs of today's modern conveniences you may now have created the perfect HOME!! This generous floor plan offers plenty of living space with several flex rooms perfect for large families, entertaining, working from home or home schooling. With an open floor plan and downstairs primary suite with walk in tile shower it even makes for the perfect retirement plan saving the upstairs for visiting house guests. The side loading garage allows the front of the home to show off its character with a covered entry while an oversized slider on the back gives a panoramic water view as you step out to the covered porch. With exceptional quality and all the added touches including 9' ceilings throughout, upgraded soft close cabinets with under cabinet lighting and quartz countertops & tile backsplash, energy efficient natural gas range, tankless water heater and luxury plank flooring this home not only makes a statement, it sets a higher standard for others!
Contact an agent
Home facts
- Year built:2025
- Listing Id #:100505194
- Added:104 day(s) ago
- Updated:August 16, 2025 at 10:16 AM
Rooms and interior
- Bedrooms:4
- Total bathrooms:3
- Full bathrooms:2
- Half bathrooms:1
- Living area:2,387 sq. ft.
Heating and cooling
- Cooling:Central Air
- Heating:Gas Pack, Heating, Natural Gas
Structure and exterior
- Roof:Architectural Shingle
- Year built:2025
- Building area:2,387 sq. ft.
- Lot area:0.64 Acres
Schools
- High school:Northeastern High School
- Middle school:River Road Middle School
- Elementary school:J.C. Sawyer Elementary
Utilities
- Water:Municipal Water Available
Finances and disclosures
- Price:$725,000
- Price per sq. ft.:$303.73
- Tax amount:$915 (2024)
New listings near 149 Pelican Pointe Drive
- New
 $329,900Active3 beds 2 baths1,240 sq. ft.
$329,900Active3 beds 2 baths1,240 sq. ft.571 Ludford Road, Elizabeth City, NC 27909
MLS# 100524742Listed by: HALL & NIXON REAL ESTATE, INC - Open Sat, 9am to 9pm
 $544,997Active3 beds 2 baths2,153 sq. ft.
$544,997Active3 beds 2 baths2,153 sq. ft.Lot 2 Turnpike Road, Elizabeth City, NC 27909
MLS# 100520390Listed by: IRON VALLEY REAL ESTATE ELIZABETH CITY  $549,900Active5 beds 4 baths2,907 sq. ft.
$549,900Active5 beds 4 baths2,907 sq. ft.917 Maggie Lane, Elizabeth City, NC 27909
MLS# 100510910Listed by: THRIVE REALTY $134,999.99Active6.05 Acres
$134,999.99Active6.05 AcresLot 2 Turnpike Road, Elizabeth City, NC 27909
MLS# 100522158Listed by: IRON VALLEY REAL ESTATE ELIZABETH CITY $496,900Active5 beds 3 baths2,801 sq. ft.
$496,900Active5 beds 3 baths2,801 sq. ft.611 Small Drive, Elizabeth City, NC 27909
MLS# 100510911Listed by: THRIVE REALTY- New
 $350,000Active3 beds 2 baths1,696 sq. ft.
$350,000Active3 beds 2 baths1,696 sq. ft.2365 Delia Drive, Elizabeth City, NC 27909
MLS# 100525289Listed by: HALL & NIXON REAL ESTATE, INC - New
 $239,990Active3 beds 3 baths1,444 sq. ft.
$239,990Active3 beds 3 baths1,444 sq. ft.2702 North Adams Landing Road, Elizabeth City, NC 27909
MLS# 100525253Listed by: BERKSHIRE HATHAWAY HOMESERVICES RW TOWNE REALTY/MOYOCK - New
 $239,990Active3 beds 3 baths1,444 sq. ft.
$239,990Active3 beds 3 baths1,444 sq. ft.2901 Lambsberry Circle, Elizabeth City, NC 27909
MLS# 100525254Listed by: BERKSHIRE HATHAWAY HOMESERVICES RW TOWNE REALTY/MOYOCK - New
 $229,990Active3 beds 3 baths1,444 sq. ft.
$229,990Active3 beds 3 baths1,444 sq. ft.2503 Lambsberry Circle, Elizabeth City, NC 27909
MLS# 100525255Listed by: BERKSHIRE HATHAWAY HOMESERVICES RW TOWNE REALTY/MOYOCK - Open Sat, 11am to 2pmNew
 $275,000Active3 beds 2 baths1,703 sq. ft.
$275,000Active3 beds 2 baths1,703 sq. ft.1109 W Main Street, Elizabeth City, NC 27909
MLS# 100525151Listed by: SIGNATURE HOMES
