223 Grandview Drive, Elizabeth City, NC 27909
Local realty services provided by:Better Homes and Gardens Real Estate Elliott Coastal Living

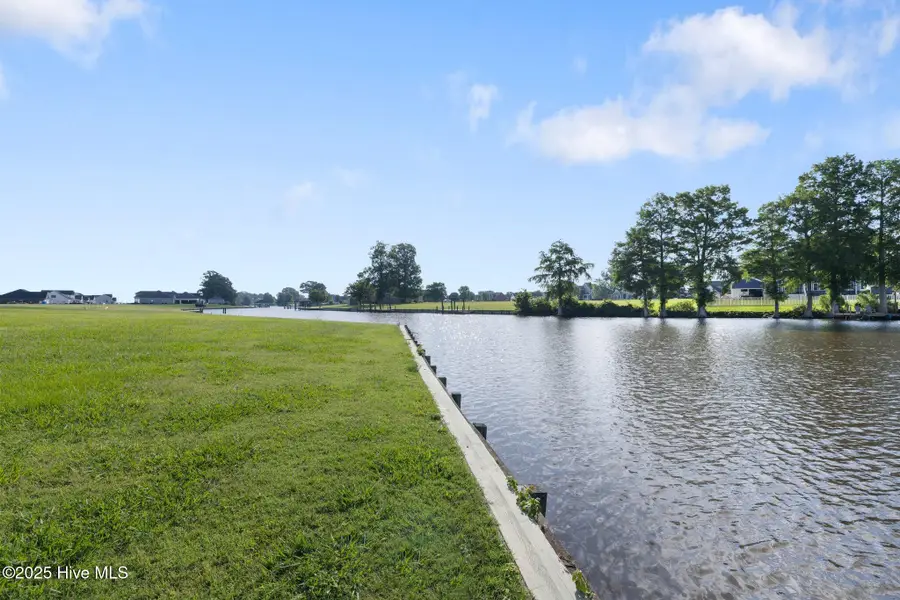

223 Grandview Drive,Elizabeth City, NC 27909
$516,300
- 4 Beds
- 2 Baths
- 2,619 sq. ft.
- Single family
- Active
Listed by:joy mills
Office:atcoastal realty, llc.
MLS#:100512962
Source:NC_CCAR
Price summary
- Price:$516,300
- Price per sq. ft.:$197.14
About this home
CANAL FRONT HOMESITE! Step into the Squire, a sprawling ranch design by Kirbor Homes that seamlessly blends modern sophistication with the timeless appeal of single-level living. As sunlight streams through expansive windows, the open-air great room beckons—providing the perfect backdrop for lively game nights, cozy movie marathons or casual gatherings around the impressive 8-foot kitchen island. Picture friends and family enjoying a charcuterie feast on a Friday evening, hosting a book club or settling down for a heartfelt meal in the generous 18-foot dining space—tailor-made for a farmhouse-style table, where birthdays are celebrated and Sunday brunches become a cherished tradition. A well-appointed daily pantry ensure ample storage space for all your essentials, from the everyday staples to the bulk purchases for weekend family barbecues. The Squire offers flexibility in bedroom arrangements, whether you opt for a 4-bedroom layout or choose 3 bedrooms and a study for those in need of a home office. The primary suite, tucked away for ultimate privacy, boasts a luxurious ensuite bathroom and a spacious walk-in closet—perfect for unwinding after a long work day or indulging in a lazy Sunday morning. LIMITED WATERFRONT HOMESITES REMAINING IN THIS SECTION OF TOOLEY HARBOR! Closing costs assistance available with use of trusted lender. Plenty of home designs and features are available! Meetings are by appt, no model home onsite.
Contact an agent
Home facts
- Year built:2025
- Listing Id #:100512962
- Added:65 day(s) ago
- Updated:August 16, 2025 at 10:16 AM
Rooms and interior
- Bedrooms:4
- Total bathrooms:2
- Full bathrooms:2
- Living area:2,619 sq. ft.
Heating and cooling
- Cooling:Central Air
- Heating:Gas Pack, Heating, Natural Gas
Structure and exterior
- Roof:Architectural Shingle
- Year built:2025
- Building area:2,619 sq. ft.
- Lot area:0.49 Acres
Schools
- High school:Northeastern High School
- Middle school:River Road Middle School
- Elementary school:J.C. Sawyer Elementary
Utilities
- Water:Municipal Water Available, Water Connected
- Sewer:Sewer Connected
Finances and disclosures
- Price:$516,300
- Price per sq. ft.:$197.14
- Tax amount:$851 (2023)
New listings near 223 Grandview Drive
- New
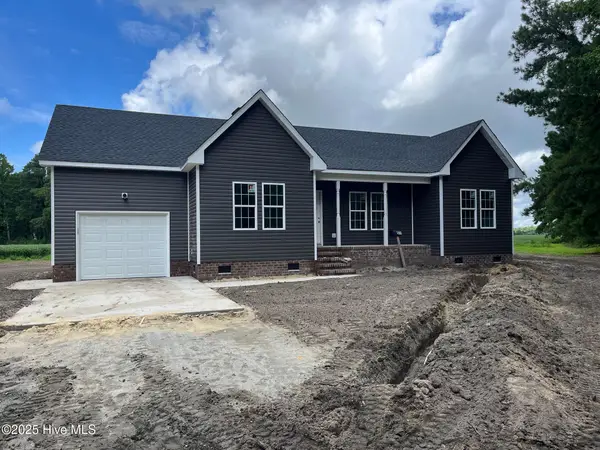 $329,900Active3 beds 2 baths1,240 sq. ft.
$329,900Active3 beds 2 baths1,240 sq. ft.571 Ludford Road, Elizabeth City, NC 27909
MLS# 100524742Listed by: HALL & NIXON REAL ESTATE, INC 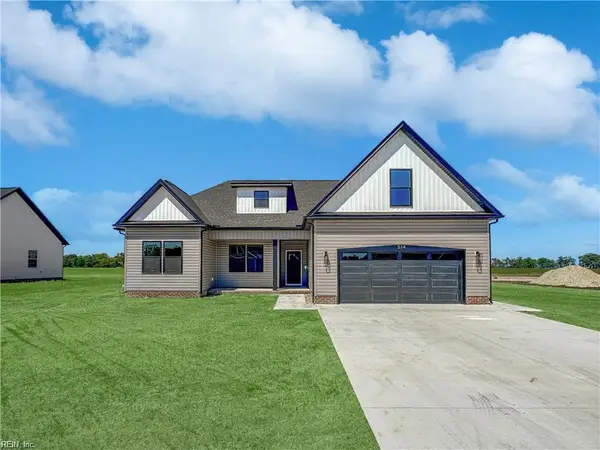 $496,900Active5 beds 3 baths2,801 sq. ft.
$496,900Active5 beds 3 baths2,801 sq. ft.611 Small Drive, Elizabeth City, NC 27909
MLS# 10580544Listed by: Thrive Realty- Open Sat, 9am to 9pm
 $544,997Active3 beds 2 baths2,153 sq. ft.
$544,997Active3 beds 2 baths2,153 sq. ft.Lot 2 Turnpike Road, Elizabeth City, NC 27909
MLS# 100520390Listed by: IRON VALLEY REAL ESTATE ELIZABETH CITY  $549,900Active5 beds 4 baths2,907 sq. ft.
$549,900Active5 beds 4 baths2,907 sq. ft.917 Maggie Lane, Elizabeth City, NC 27909
MLS# 100510910Listed by: THRIVE REALTY $134,999.99Active6.05 Acres
$134,999.99Active6.05 AcresLot 2 Turnpike Road, Elizabeth City, NC 27909
MLS# 100522158Listed by: IRON VALLEY REAL ESTATE ELIZABETH CITY- New
 $350,000Active3 beds 2 baths1,696 sq. ft.
$350,000Active3 beds 2 baths1,696 sq. ft.2365 Delia Drive, Elizabeth City, NC 27909
MLS# 100525289Listed by: HALL & NIXON REAL ESTATE, INC - New
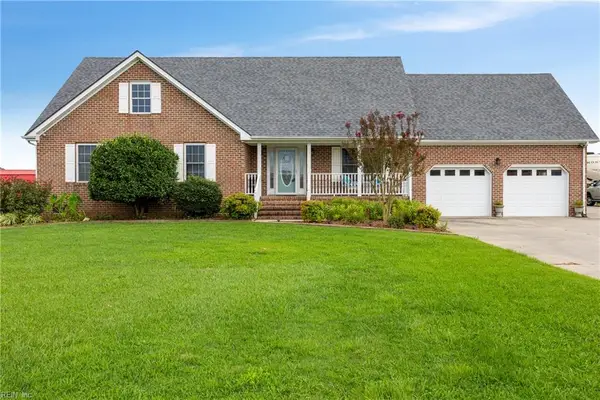 $549,900Active3 beds 3 baths2,718 sq. ft.
$549,900Active3 beds 3 baths2,718 sq. ft.1284 Florida Road, Elizabeth City, NC 27909
MLS# 10597796Listed by: Hall & Nixon Real Estate Inc - New
 $239,990Active3 beds 3 baths1,444 sq. ft.
$239,990Active3 beds 3 baths1,444 sq. ft.2702 North Adams Landing Road, Elizabeth City, NC 27909
MLS# 100525253Listed by: BERKSHIRE HATHAWAY HOMESERVICES RW TOWNE REALTY/MOYOCK - New
 $239,990Active3 beds 3 baths1,444 sq. ft.
$239,990Active3 beds 3 baths1,444 sq. ft.2901 Lambsberry Circle, Elizabeth City, NC 27909
MLS# 100525254Listed by: BERKSHIRE HATHAWAY HOMESERVICES RW TOWNE REALTY/MOYOCK - New
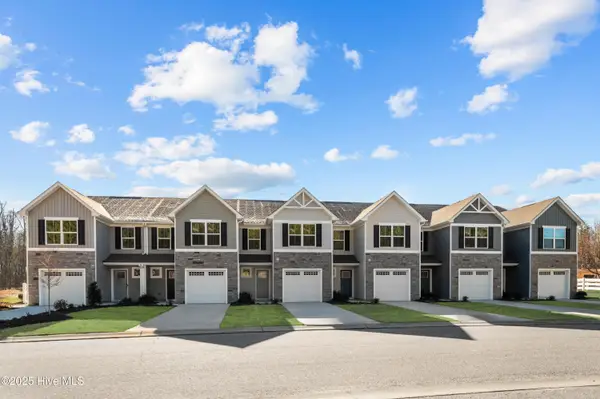 $229,990Active3 beds 3 baths1,444 sq. ft.
$229,990Active3 beds 3 baths1,444 sq. ft.2503 Lambsberry Circle, Elizabeth City, NC 27909
MLS# 100525255Listed by: BERKSHIRE HATHAWAY HOMESERVICES RW TOWNE REALTY/MOYOCK
