241 Grandview Drive, Elizabeth City, NC 27909
Local realty services provided by:Better Homes and Gardens Real Estate Elliott Coastal Living
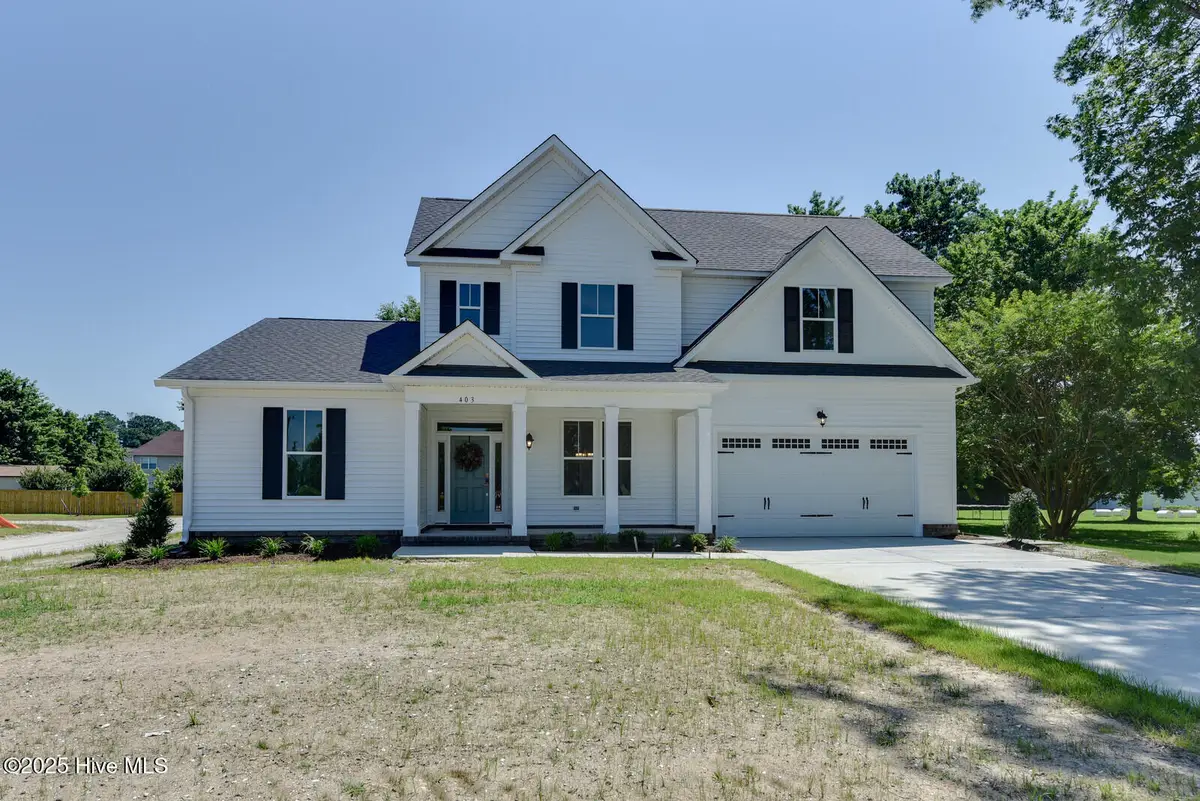
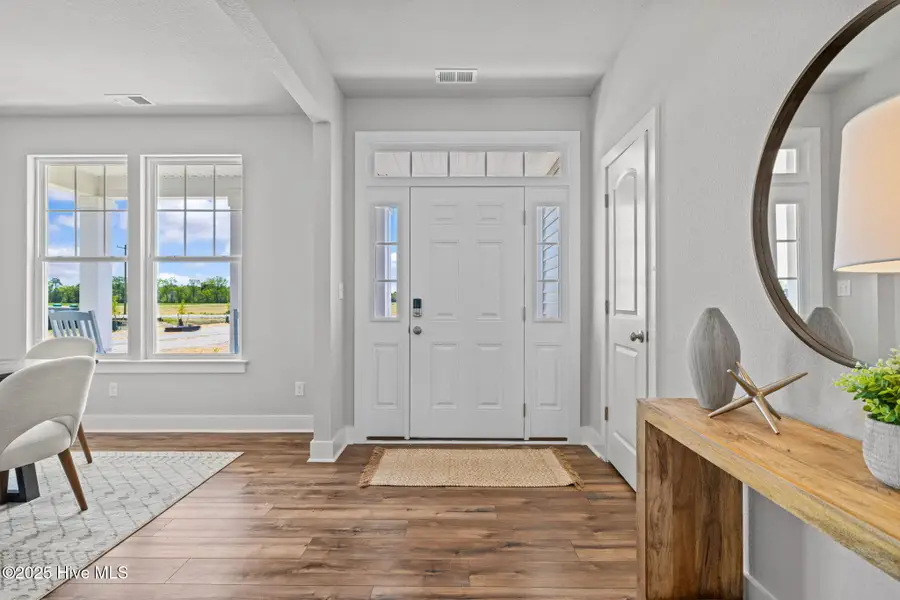
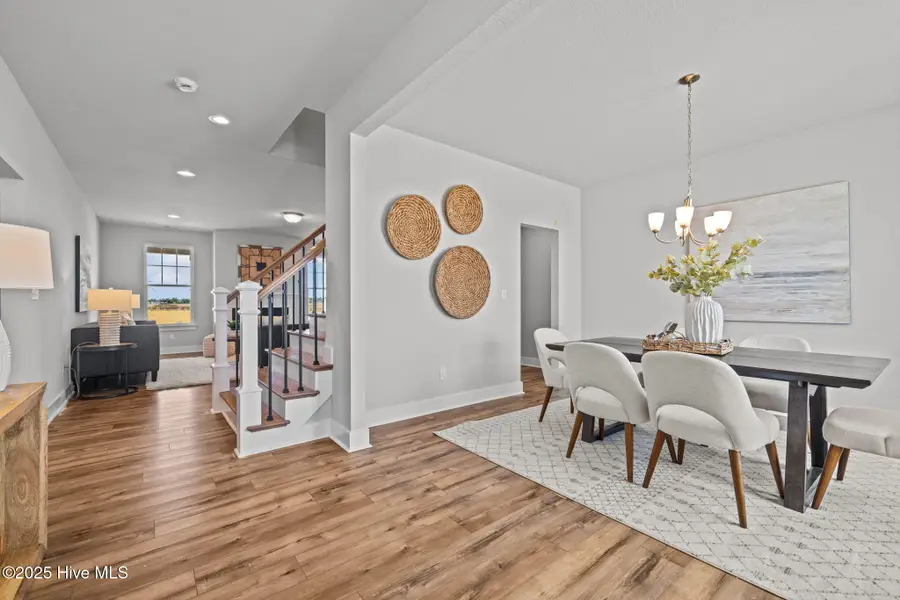
241 Grandview Drive,Elizabeth City, NC 27909
$532,300
- 4 Beds
- 4 Baths
- 2,984 sq. ft.
- Single family
- Active
Listed by:joy mills
Office:atcoastal realty, llc.
MLS#:100515160
Source:NC_CCAR
Price summary
- Price:$532,300
- Price per sq. ft.:$178.38
About this home
Live in a Lee model! What makes this one so unique - LARGE HOMESITE ON THE CANAL! This popular design features primary bedroom on the first floor with spacious ensuite that boasts a free standing tub, separate shower, dedicated water closet, and huge walk in closet! Need more space in your primary bedroom - there is an optional sitting room extension! The open layout is cozy enough for an evening in or invite your friends and family over to grill out! The second floor has a bedroom with an attached bath and large walk in closet. The loft makes for a spacious gaming area or home office. Two additional bedrooms and a bath complete the second floor. Available options include - walk out attic, additional bedroom, additional bath, 3rd car garage, covered/screened porch, @9 ft x 6 ft walk in pantry, dual primary, multigen, and so much more!! Kirbor Homes Design Center allows you to bring your home to life by tailoring your colors, materials, and features to your specific needs! Closing Cost Incentive with trusted lender. Pictures are of previous build.
Contact an agent
Home facts
- Year built:2025
- Listing Id #:100515160
- Added:53 day(s) ago
- Updated:August 16, 2025 at 10:16 AM
Rooms and interior
- Bedrooms:4
- Total bathrooms:4
- Full bathrooms:3
- Half bathrooms:1
- Living area:2,984 sq. ft.
Heating and cooling
- Cooling:Central Air
- Heating:Gas Pack, Heating, Natural Gas
Structure and exterior
- Roof:Architectural Shingle
- Year built:2025
- Building area:2,984 sq. ft.
- Lot area:0.45 Acres
Schools
- High school:Northeastern High School
- Middle school:River Road Middle School
- Elementary school:J.C. Sawyer Elementary
Utilities
- Water:County Water, Water Connected
- Sewer:County Sewer, Sewer Connected
Finances and disclosures
- Price:$532,300
- Price per sq. ft.:$178.38
- Tax amount:$847 (2023)
New listings near 241 Grandview Drive
- New
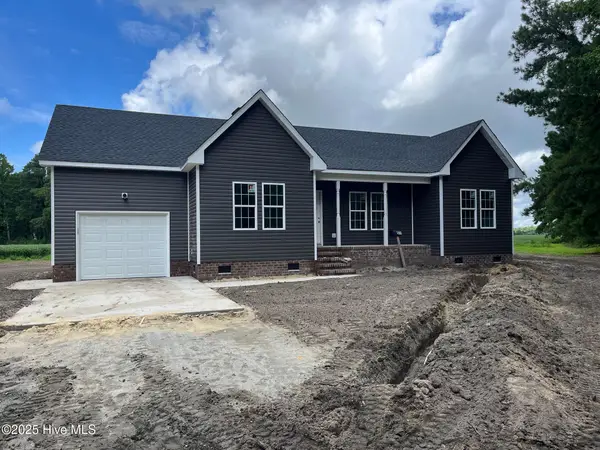 $329,900Active3 beds 2 baths1,240 sq. ft.
$329,900Active3 beds 2 baths1,240 sq. ft.571 Ludford Road, Elizabeth City, NC 27909
MLS# 100524742Listed by: HALL & NIXON REAL ESTATE, INC - Open Sat, 9am to 9pm
 $544,997Active3 beds 2 baths2,153 sq. ft.
$544,997Active3 beds 2 baths2,153 sq. ft.Lot 2 Turnpike Road, Elizabeth City, NC 27909
MLS# 100520390Listed by: IRON VALLEY REAL ESTATE ELIZABETH CITY  $549,900Active5 beds 4 baths2,907 sq. ft.
$549,900Active5 beds 4 baths2,907 sq. ft.917 Maggie Lane, Elizabeth City, NC 27909
MLS# 100510910Listed by: THRIVE REALTY $134,999.99Active6.05 Acres
$134,999.99Active6.05 AcresLot 2 Turnpike Road, Elizabeth City, NC 27909
MLS# 100522158Listed by: IRON VALLEY REAL ESTATE ELIZABETH CITY $496,900Active5 beds 3 baths2,801 sq. ft.
$496,900Active5 beds 3 baths2,801 sq. ft.611 Small Drive, Elizabeth City, NC 27909
MLS# 100510911Listed by: THRIVE REALTY- New
 $350,000Active3 beds 2 baths1,696 sq. ft.
$350,000Active3 beds 2 baths1,696 sq. ft.2365 Delia Drive, Elizabeth City, NC 27909
MLS# 100525289Listed by: HALL & NIXON REAL ESTATE, INC - New
 $239,990Active3 beds 3 baths1,444 sq. ft.
$239,990Active3 beds 3 baths1,444 sq. ft.2702 North Adams Landing Road, Elizabeth City, NC 27909
MLS# 100525253Listed by: BERKSHIRE HATHAWAY HOMESERVICES RW TOWNE REALTY/MOYOCK - New
 $239,990Active3 beds 3 baths1,444 sq. ft.
$239,990Active3 beds 3 baths1,444 sq. ft.2901 Lambsberry Circle, Elizabeth City, NC 27909
MLS# 100525254Listed by: BERKSHIRE HATHAWAY HOMESERVICES RW TOWNE REALTY/MOYOCK - New
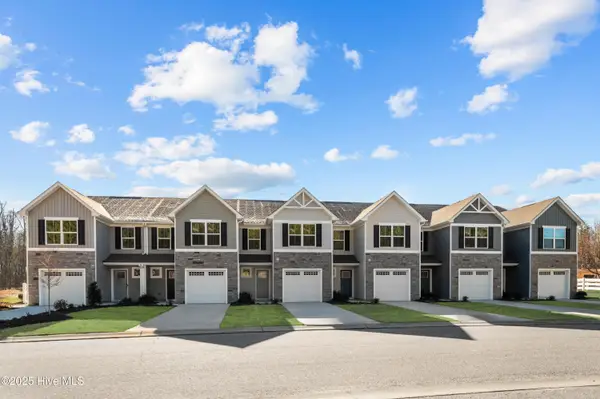 $229,990Active3 beds 3 baths1,444 sq. ft.
$229,990Active3 beds 3 baths1,444 sq. ft.2503 Lambsberry Circle, Elizabeth City, NC 27909
MLS# 100525255Listed by: BERKSHIRE HATHAWAY HOMESERVICES RW TOWNE REALTY/MOYOCK - Open Sat, 11am to 2pmNew
 $275,000Active3 beds 2 baths1,703 sq. ft.
$275,000Active3 beds 2 baths1,703 sq. ft.1109 W Main Street, Elizabeth City, NC 27909
MLS# 100525151Listed by: SIGNATURE HOMES
