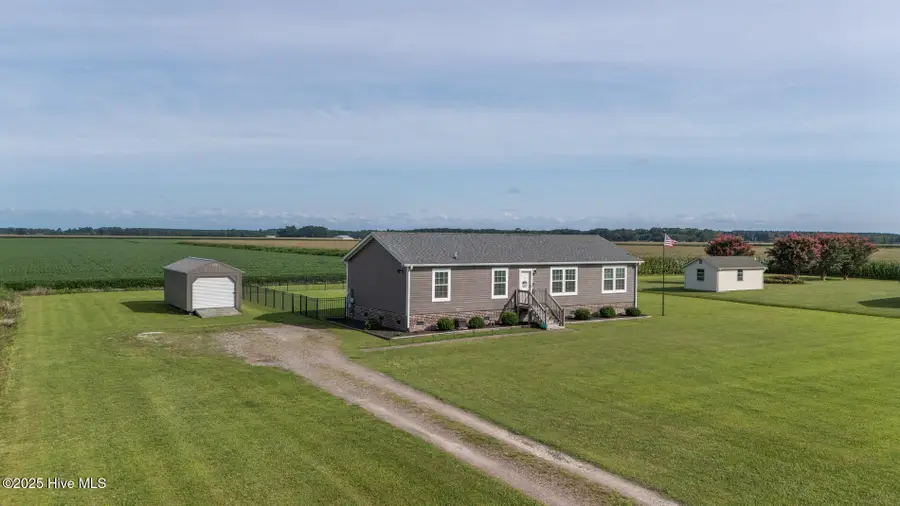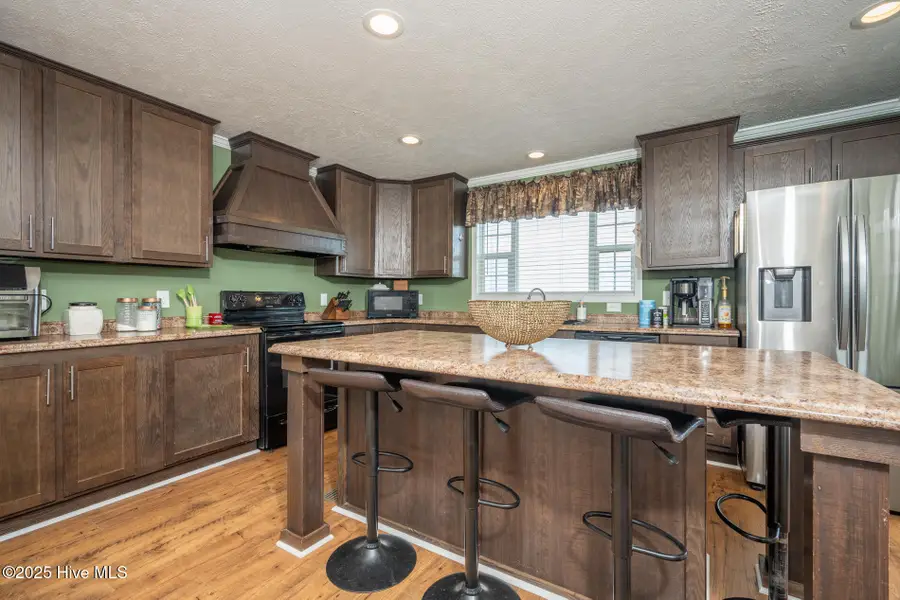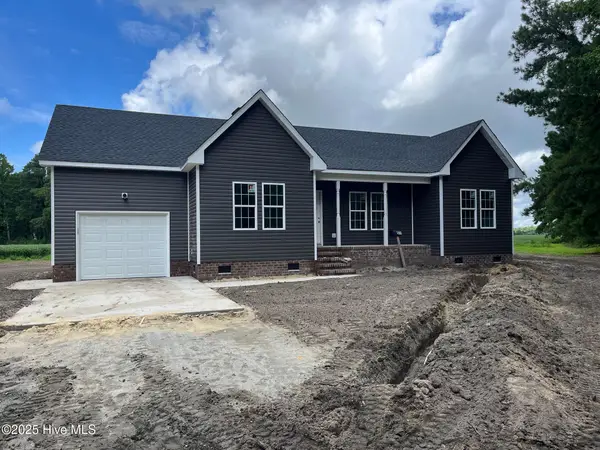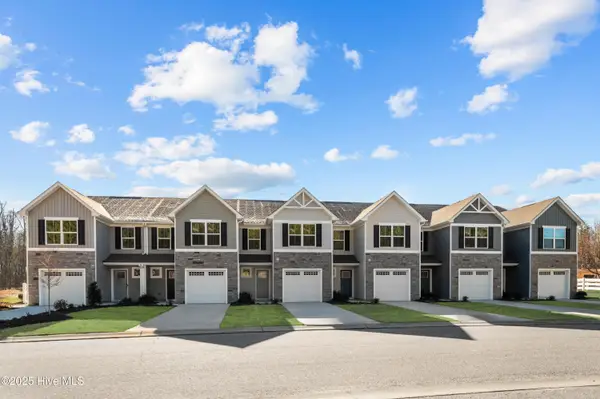596 Esclip Road, Elizabeth City, NC 27909
Local realty services provided by:Better Homes and Gardens Real Estate Lifestyle Property Partners



596 Esclip Road,Elizabeth City, NC 27909
$340,000
- 3 Beds
- 2 Baths
- 1,450 sq. ft.
- Single family
- Active
Listed by:rachael leary
Office:royal realty group llc.
MLS#:100520815
Source:NC_CCAR
Price summary
- Price:$340,000
- Price per sq. ft.:$234.48
About this home
Welcome to your dream retreat! This stunning three-bedroom, two-bathroom home features an inviting open floor plan that seamlessly connects the living, dining, and kitchen areas. Newer beautiful wood LVP flooring adds warmth and sophistication throughout the space, making it perfect for both entertaining and everyday living. The heart of the home is the spacious kitchen, complete with a large island that provides ample prep space and a gathering spot for family and friends. The kitchen is designed for both functionality and style! Enjoy the expansive primary suite, which boasts plenty of storage to keep your belongings organized and out of sight. The ensuite bathroom offers a dual vanity and a large tile shower. Set on a serene acre, this property provides a peaceful escape from the hustle and bustle of everyday life. Enjoy your private outdoor oasis featuring a large patio, perfect for relaxing. Fenced in Backyard for your fur babies. For those with hobbies or extra storage needs, a shed big enough for a car offers additional convenience. To top it all off, unwind in your very own hot tub, a perfect spot to relax and soak under the stars. Don't miss the opportunity to make this beautiful home your own schedule a showing today!
Contact an agent
Home facts
- Year built:2017
- Listing Id #:100520815
- Added:23 day(s) ago
- Updated:August 16, 2025 at 10:16 AM
Rooms and interior
- Bedrooms:3
- Total bathrooms:2
- Full bathrooms:2
- Living area:1,450 sq. ft.
Heating and cooling
- Cooling:Central Air
- Heating:Electric, Heat Pump, Heating
Structure and exterior
- Roof:Architectural Shingle
- Year built:2017
- Building area:1,450 sq. ft.
- Lot area:1 Acres
Schools
- High school:Northeastern High School
- Middle school:River Road Middle School
- Elementary school:Weeksville Elementary
Utilities
- Water:County Water, Water Tap Paid
Finances and disclosures
- Price:$340,000
- Price per sq. ft.:$234.48
- Tax amount:$1,413 (2024)
New listings near 596 Esclip Road
- New
 $329,900Active3 beds 2 baths1,240 sq. ft.
$329,900Active3 beds 2 baths1,240 sq. ft.571 Ludford Road, Elizabeth City, NC 27909
MLS# 100524742Listed by: HALL & NIXON REAL ESTATE, INC - Open Sat, 9am to 9pm
 $544,997Active3 beds 2 baths2,153 sq. ft.
$544,997Active3 beds 2 baths2,153 sq. ft.Lot 2 Turnpike Road, Elizabeth City, NC 27909
MLS# 100520390Listed by: IRON VALLEY REAL ESTATE ELIZABETH CITY  $549,900Active5 beds 4 baths2,907 sq. ft.
$549,900Active5 beds 4 baths2,907 sq. ft.917 Maggie Lane, Elizabeth City, NC 27909
MLS# 100510910Listed by: THRIVE REALTY $134,999.99Active6.05 Acres
$134,999.99Active6.05 AcresLot 2 Turnpike Road, Elizabeth City, NC 27909
MLS# 100522158Listed by: IRON VALLEY REAL ESTATE ELIZABETH CITY $496,900Active5 beds 3 baths2,801 sq. ft.
$496,900Active5 beds 3 baths2,801 sq. ft.611 Small Drive, Elizabeth City, NC 27909
MLS# 100510911Listed by: THRIVE REALTY- New
 $350,000Active3 beds 2 baths1,696 sq. ft.
$350,000Active3 beds 2 baths1,696 sq. ft.2365 Delia Drive, Elizabeth City, NC 27909
MLS# 100525289Listed by: HALL & NIXON REAL ESTATE, INC - New
 $239,990Active3 beds 3 baths1,444 sq. ft.
$239,990Active3 beds 3 baths1,444 sq. ft.2702 North Adams Landing Road, Elizabeth City, NC 27909
MLS# 100525253Listed by: BERKSHIRE HATHAWAY HOMESERVICES RW TOWNE REALTY/MOYOCK - New
 $239,990Active3 beds 3 baths1,444 sq. ft.
$239,990Active3 beds 3 baths1,444 sq. ft.2901 Lambsberry Circle, Elizabeth City, NC 27909
MLS# 100525254Listed by: BERKSHIRE HATHAWAY HOMESERVICES RW TOWNE REALTY/MOYOCK - New
 $229,990Active3 beds 3 baths1,444 sq. ft.
$229,990Active3 beds 3 baths1,444 sq. ft.2503 Lambsberry Circle, Elizabeth City, NC 27909
MLS# 100525255Listed by: BERKSHIRE HATHAWAY HOMESERVICES RW TOWNE REALTY/MOYOCK - Open Sat, 11am to 2pmNew
 $275,000Active3 beds 2 baths1,703 sq. ft.
$275,000Active3 beds 2 baths1,703 sq. ft.1109 W Main Street, Elizabeth City, NC 27909
MLS# 100525151Listed by: SIGNATURE HOMES
