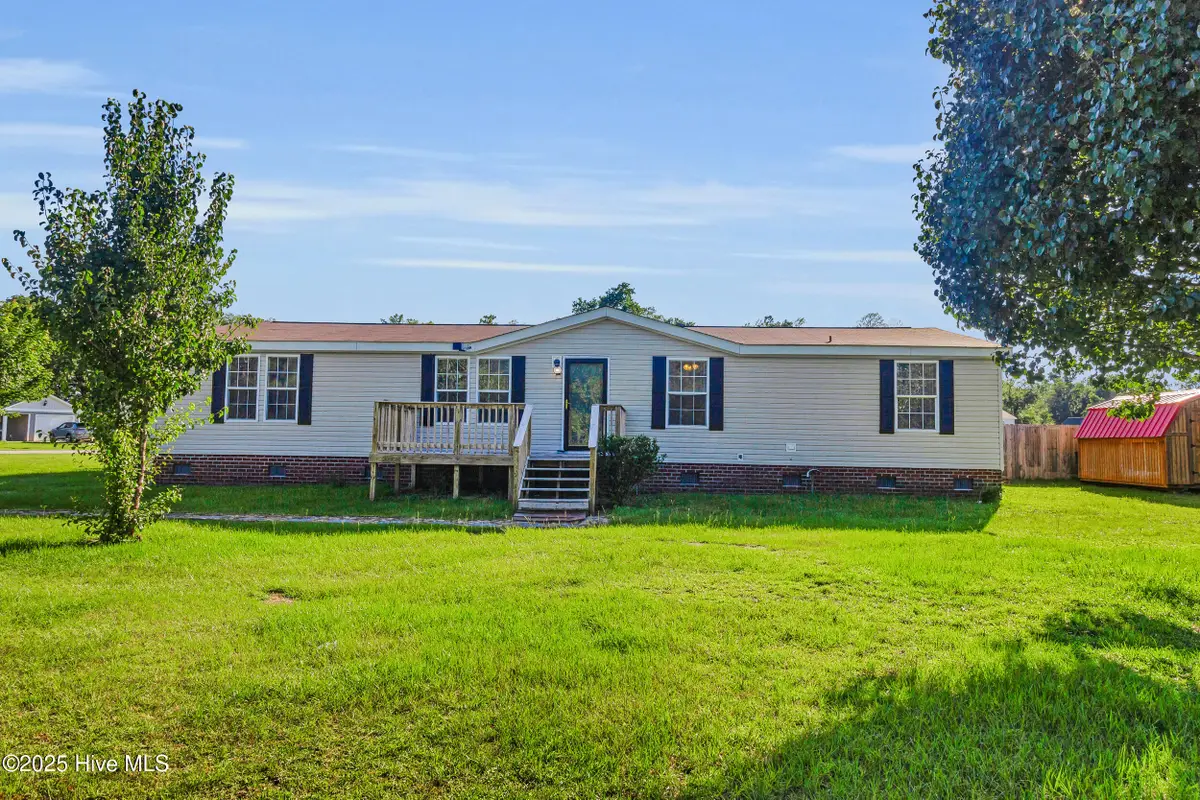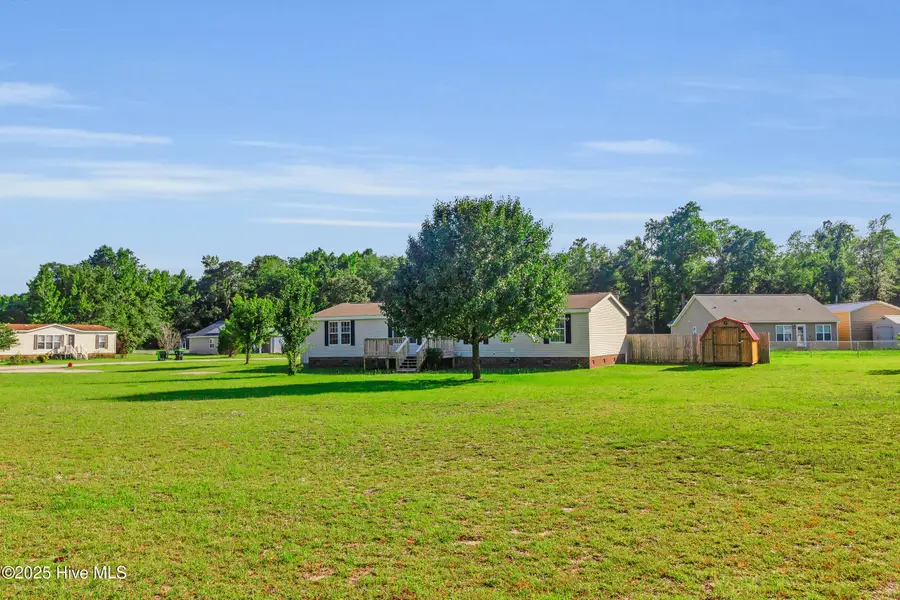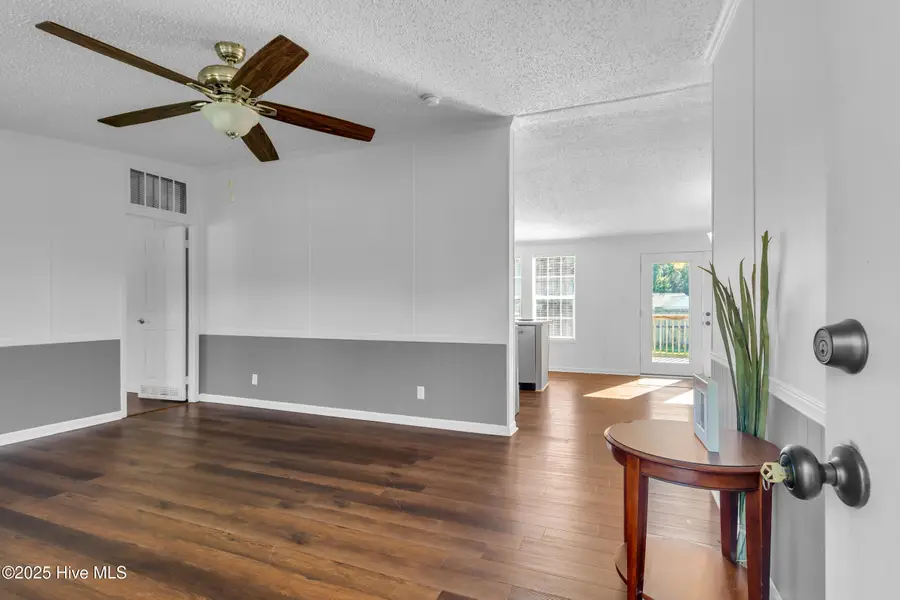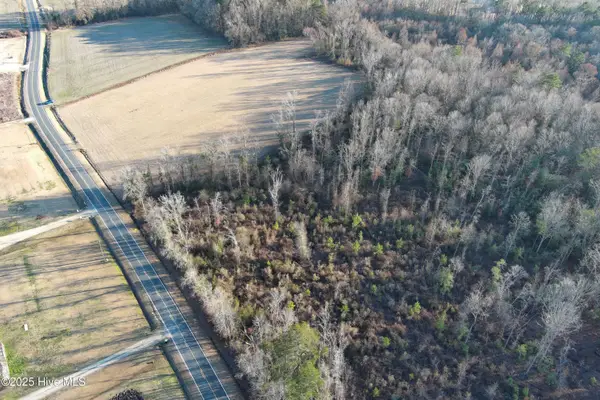1551 Cool Springs Road, Ernul, NC 28527
Local realty services provided by:Better Homes and Gardens Real Estate Lifestyle Property Partners



1551 Cool Springs Road,Ernul, NC 28527
$190,000
- 3 Beds
- 2 Baths
- 1,674 sq. ft.
- Mobile / Manufactured
- Pending
Listed by:kacy cline forbes
Office:realty one group east
MLS#:100514879
Source:NC_CCAR
Price summary
- Price:$190,000
- Price per sq. ft.:$113.5
About this home
Come enjoy country living in this 3 bedroom 2 bathroom manufactured home on nearly one acre of land. This home sits on a .46-acre lot, and the sale includes the adjoining .459-acre parcel—providing you with nearly one acre of flexibility for your outdoor needs.
As you arrive, wooden stairs lead to the front deck—an inviting spot to enjoy your morning coffee or favorite drink. Step inside to discover a flexible front living space that could serve as a formal sitting area, home office, or reading nook. Continue into the spacious kitchen, which boasts gray cabinetry, tile backsplash, bar lighting, stainless steel appliances, and a large island with a breakfast bar. The adjoining eat-in dining area overlooks the backyard, creating a cozy space for everyday meals. Just off the kitchen, a second living area features a corner fireplace—perfect for relaxing evenings or entertaining guests. The spacious primary suite includes a walk-in closet and an en suite bathroom with a dual-sink vanity and a walk-in shower. Two additional bedrooms are located on the opposite side of the home and share a full bathroom. Out back, enjoy sitting in the sun or grilling out on your wood deck. The large fenced-in yard is ideal for outdoor living. A sizable storage shed out front offers room for yard equipment, hobbies, or seasonal items. The home is conveniently located near the Cool Springs boat dock, offering quick access for water activities, and it's just a short drive to New Bern, Vanceboro, Greenville, and the beautiful Crystal Coast beaches.
No city taxes! Adjacent lot with .459 acres PID 2-045-1 -032. Deed book and page 2578/0836. Both deeds are in the document section. Foundation engineer report also in document section.
Contact an agent
Home facts
- Year built:2003
- Listing Id #:100514879
- Added:54 day(s) ago
- Updated:July 30, 2025 at 07:40 AM
Rooms and interior
- Bedrooms:3
- Total bathrooms:2
- Full bathrooms:2
- Living area:1,674 sq. ft.
Heating and cooling
- Cooling:Central Air
- Heating:Electric, Heat Pump, Heating
Structure and exterior
- Roof:Architectural Shingle, Composition
- Year built:2003
- Building area:1,674 sq. ft.
- Lot area:0.92 Acres
Schools
- High school:West Craven
- Middle school:West Craven
- Elementary school:Bridgeton
Utilities
- Water:County Water, Water Connected
Finances and disclosures
- Price:$190,000
- Price per sq. ft.:$113.5
- Tax amount:$705 (2024)
New listings near 1551 Cool Springs Road
 $950,000Active4 beds 6 baths3,760 sq. ft.
$950,000Active4 beds 6 baths3,760 sq. ft.310 Summerfield Road, Ernul, NC 28527
MLS# 100515414Listed by: KELLER WILLIAMS REALTY $300,000Pending3 beds 2 baths1,900 sq. ft.
$300,000Pending3 beds 2 baths1,900 sq. ft.205 Hudnell Road, Ernul, NC 28527
MLS# 100514374Listed by: KELLER WILLIAMS REALTY $425,000Active23.47 Acres
$425,000Active23.47 Acres1-4 Great Swamp Rd., Ernul, NC 28527
MLS# 100496478Listed by: ANTHONY D. FRENCH REAL ESTATE
