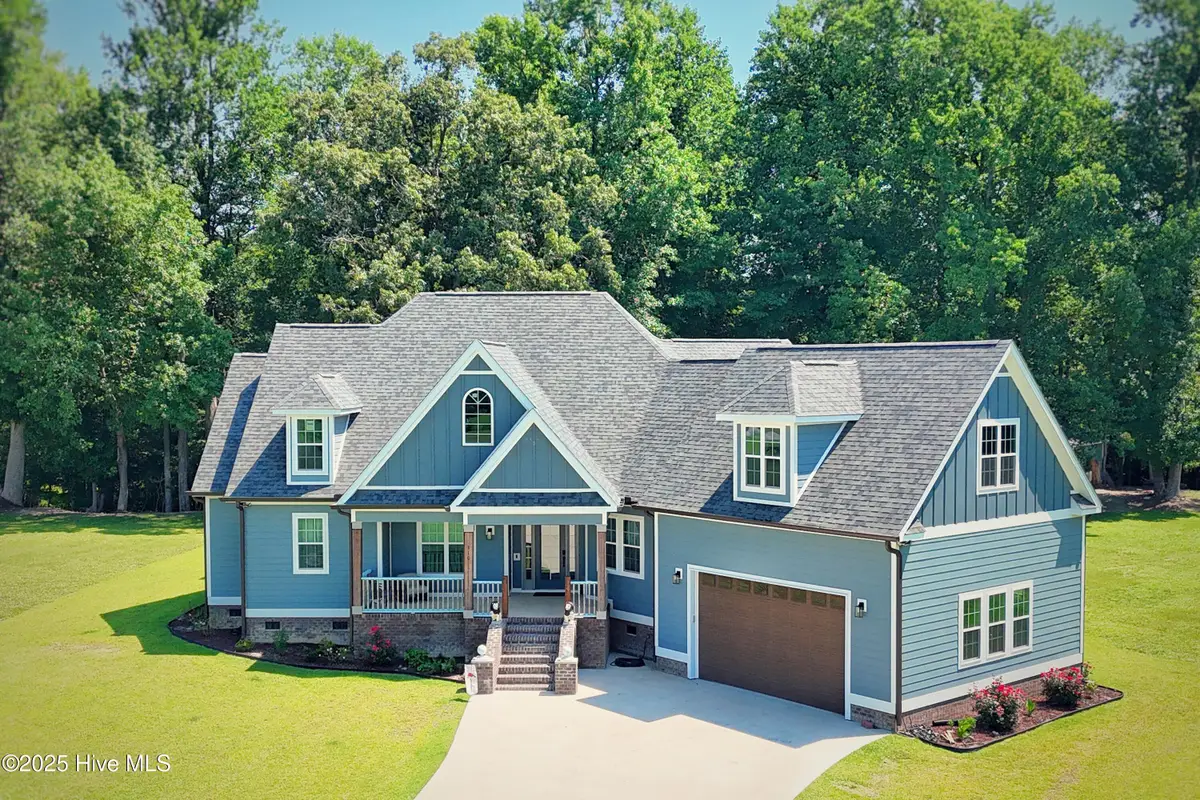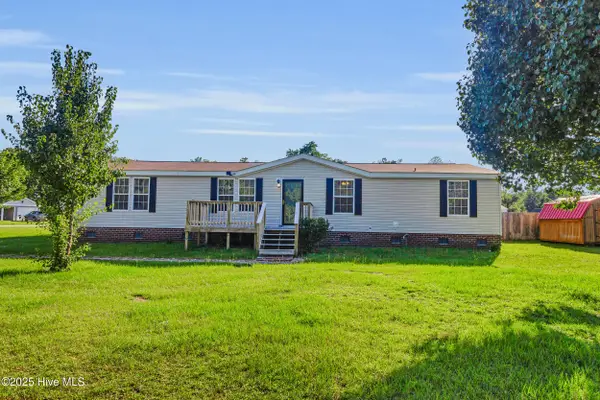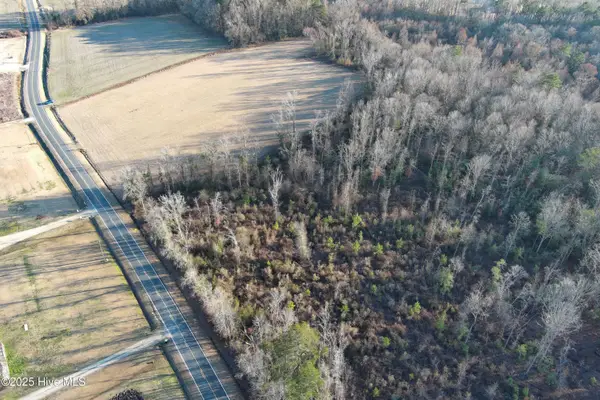310 Summerfield Road, Ernul, NC 28527
Local realty services provided by:Better Homes and Gardens Real Estate Lifestyle Property Partners



310 Summerfield Road,Ernul, NC 28527
$950,000
- 4 Beds
- 6 Baths
- 3,760 sq. ft.
- Single family
- Active
Listed by:rowland & the home sales team
Office:keller williams realty
MLS#:100515414
Source:NC_CCAR
Price summary
- Price:$950,000
- Price per sq. ft.:$252.66
About this home
Built in 2023, this stunning home at 310 Summerfield Road offers the best of modern construction and thoughtful design, nestled on 4.23 peaceful acres just off Aurora Road in Ernul. Less than two years old, the home spans 3,760 square feet with 4 bedrooms, 4 full baths, and 2 half baths, offering both comfort and functionality. Enter inside from the spacious covered front porch to find soaring ceilings with crown molding, a formal dining room, spacious living room, and a bright breakfast nook. The kitchen is a standout with granite countertops, a stylish backsplash, center island, and a walk-in pantry built for real storage. A beautiful sunroom with a cathedral ceiling invites you to slow down and enjoy the view, while a dedicated office space provides a quiet spot for work or study. All bedrooms are located on the main floor and each has its own bathroom—an ideal setup for multiple guests. Upstairs, you'll find a versatile bonus room plus a space originally designed as a home theatre, complete with reinforced walls. Head outside to enjoy the covered back porch and expansive backyard, where a path leads you through a 20 x 20 covered gazebo with built-in seating and a fire pit—perfect for evening gatherings. Continue on to a fully finished detached space, heated and cooled, with stunning wood walls and ceiling. At 25 x 18, this retreat is ideal as a creative studio, game room, workshop, or private hangout. With no city taxes, ample acreage for gardening, chickens, or simply enjoying wide-open space, this property offers a rare blend of privacy and convenience. Located just minutes from the heart of New Bern and historic downtown, with easy access to Greenville, MCAS Cherry Point, and North Carolina's Crystal Coast—this nearly new home is ready for its next chapter. Contact us today for your private tour!
Contact an agent
Home facts
- Year built:2023
- Listing Id #:100515414
- Added:51 day(s) ago
- Updated:August 14, 2025 at 10:14 AM
Rooms and interior
- Bedrooms:4
- Total bathrooms:6
- Full bathrooms:4
- Half bathrooms:2
- Living area:3,760 sq. ft.
Heating and cooling
- Cooling:Central Air, Zoned
- Heating:Electric, Heat Pump, Heating
Structure and exterior
- Roof:Architectural Shingle
- Year built:2023
- Building area:3,760 sq. ft.
- Lot area:4.23 Acres
Schools
- High school:West Craven
- Middle school:West Craven
- Elementary school:Bridgeton
Utilities
- Water:Municipal Water Available, Water Connected
Finances and disclosures
- Price:$950,000
- Price per sq. ft.:$252.66
- Tax amount:$3,256 (2024)
New listings near 310 Summerfield Road
 $190,000Pending3 beds 2 baths1,674 sq. ft.
$190,000Pending3 beds 2 baths1,674 sq. ft.1551 Cool Springs Road, Ernul, NC 28527
MLS# 100514879Listed by: REALTY ONE GROUP EAST $300,000Pending3 beds 2 baths1,900 sq. ft.
$300,000Pending3 beds 2 baths1,900 sq. ft.205 Hudnell Road, Ernul, NC 28527
MLS# 100514374Listed by: KELLER WILLIAMS REALTY $425,000Active23.47 Acres
$425,000Active23.47 Acres1-4 Great Swamp Rd., Ernul, NC 28527
MLS# 100496478Listed by: ANTHONY D. FRENCH REAL ESTATE
