1473 Draw Bridge Lane, Fayetteville, NC 28311
Local realty services provided by:Better Homes and Gardens Real Estate Paracle
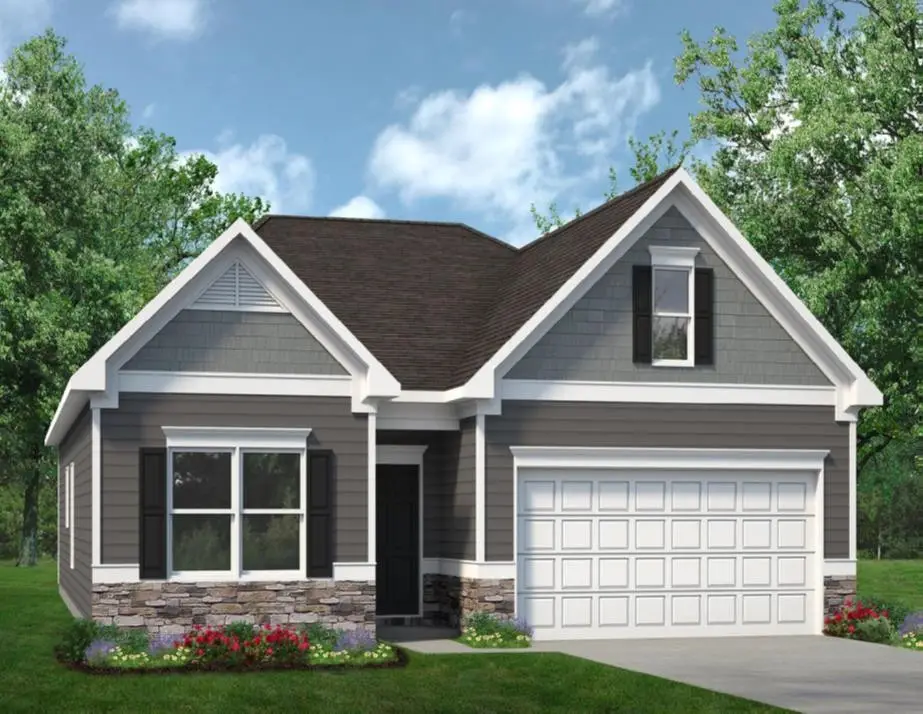
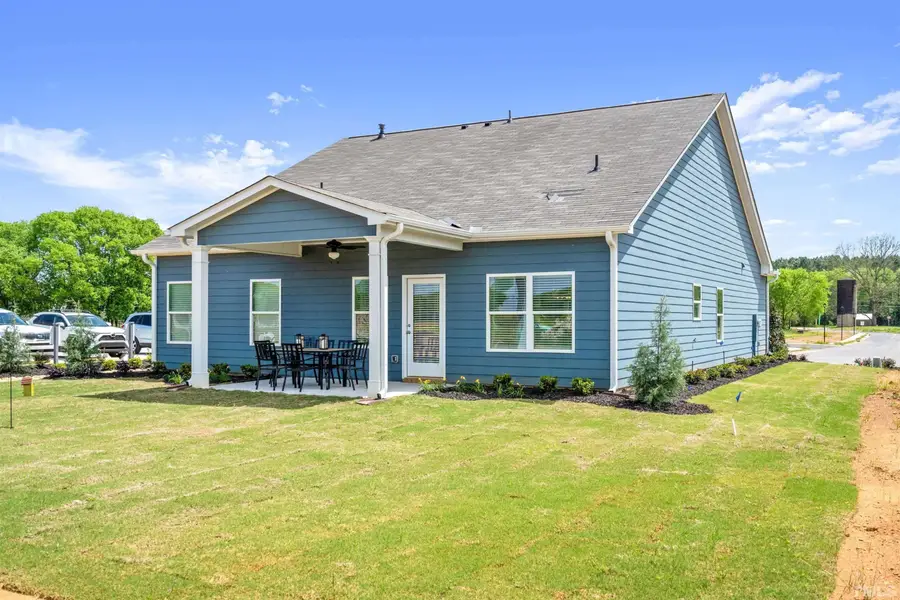
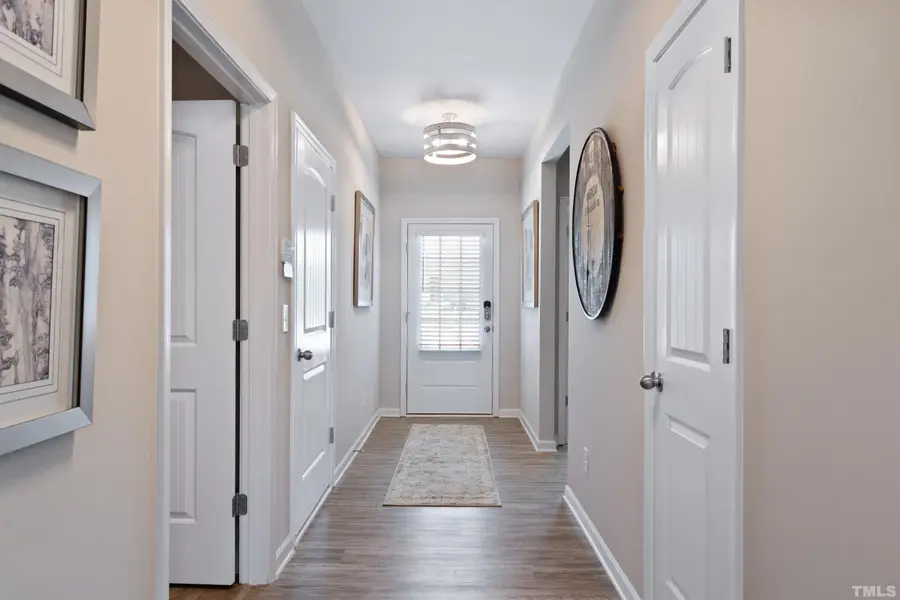
1473 Draw Bridge Lane,Fayetteville, NC 28311
$299,735
- 3 Beds
- 3 Baths
- 1,679 sq. ft.
- Single family
- Pending
Listed by:chasity poole
Office:sdh raleigh llc.
MLS#:2535714
Source:RD
Price summary
- Price:$299,735
- Price per sq. ft.:$178.52
- Monthly HOA dues:$30
About this home
Smith Douglas Homes presents The Bradley at Lexington Woods. The Bradley will be move in ready by January 2024! This 1679 square foot Bradley consists of 3 Bedroom W/ 2 Full Bathroom Ranch and Is Immaculate & Full Of Upgrades! Enjoy The Open Floor Plan W/ 9ft Ceilings & gorgeous LVP throughout the open floor plan. The Beautiful Kitchen Is The Heart Of The Home and it's Complete With a Large Granite Island with pendent lights that hang above. This captivating kitchen has Stainless Steel Appliances to include the Side-By-Side Refrigerator. Gorgeous white 36-inch cabinetry with crown molding to give the cabinets more of a majestic feel. Beautiful gray tile backsplash in kitchen. Blinds throughout the entire home, so it will be move in ready just for you! This Floorplan Includes the covered back patio For Entertaining. The Large Master Bedroom W/ Large Prefab Shower, Granite Countertops, Double Sinks, & Huge Walk-In Closet. Construction is underway. Pictures are of likeness.
Contact an agent
Home facts
- Year built:2023
- Listing Id #:2535714
- Added:679 day(s) ago
- Updated:August 05, 2025 at 07:27 AM
Rooms and interior
- Bedrooms:3
- Total bathrooms:3
- Full bathrooms:2
- Half bathrooms:1
- Living area:1,679 sq. ft.
Heating and cooling
- Cooling:Central Air, Electric
- Heating:Electric, Forced Air, Heat Pump
Structure and exterior
- Year built:2023
- Building area:1,679 sq. ft.
- Lot area:0.25 Acres
Schools
- High school:Cumberland - Cape Fear
- Middle school:Cumberland - Mac Williams
- Elementary school:Cumberland - Armstrong
Utilities
- Water:Public
- Sewer:Public Sewer
Finances and disclosures
- Price:$299,735
- Price per sq. ft.:$178.52
New listings near 1473 Draw Bridge Lane
- New
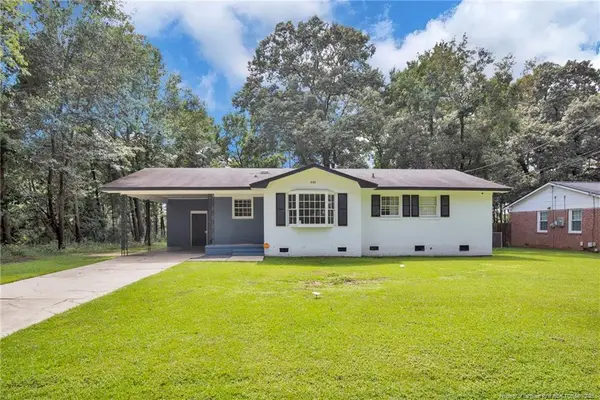 $212,500Active3 beds 2 baths1,209 sq. ft.
$212,500Active3 beds 2 baths1,209 sq. ft.466 Lansdowne Road, Fayetteville, NC 28314
MLS# LP748504Listed by: ON POINT REALTY - New
 $50,000Active0.53 Acres
$50,000Active0.53 Acres2740 Rivercliff Road, Fayetteville, NC 28301
MLS# LP748763Listed by: 1ST CHOICE REALTY OF FAYETTEVILLE - New
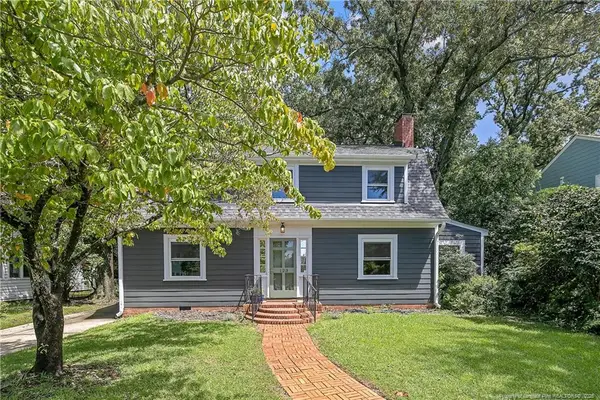 $427,000Active4 beds 3 baths2,638 sq. ft.
$427,000Active4 beds 3 baths2,638 sq. ft.123 Devane Street, Fayetteville, NC 28305
MLS# LP748766Listed by: COLDWELL BANKER ADVANTAGE - FAYETTEVILLE - New
 $442,500Active5 beds 4 baths2,893 sq. ft.
$442,500Active5 beds 4 baths2,893 sq. ft.2958 Currawond (lot 256) Street, Fayetteville, NC 28304
MLS# LP747400Listed by: BHHS ALL AMERICAN HOMES #2 - New
 $187,000Active3 beds 2 baths1,291 sq. ft.
$187,000Active3 beds 2 baths1,291 sq. ft.3238 Periwinkle Drive, Fayetteville, NC 28306
MLS# LP748643Listed by: ALL AMERICAN REALTY GROUP - New
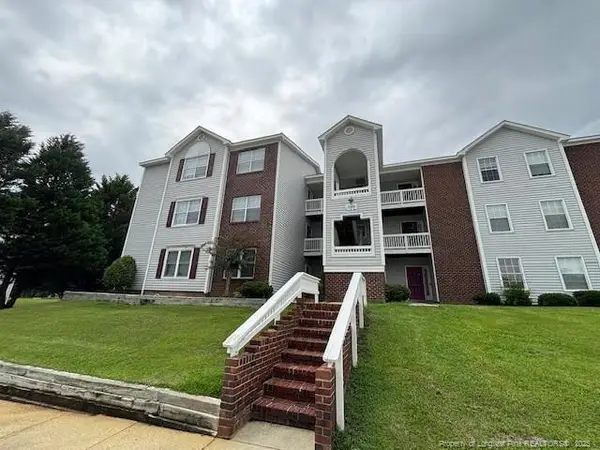 $118,000Active3 beds 2 baths1,307 sq. ft.
$118,000Active3 beds 2 baths1,307 sq. ft.300 Waterdown Drive #5, Fayetteville, NC 28314
MLS# LP748745Listed by: BILLMARK PROPERTIES 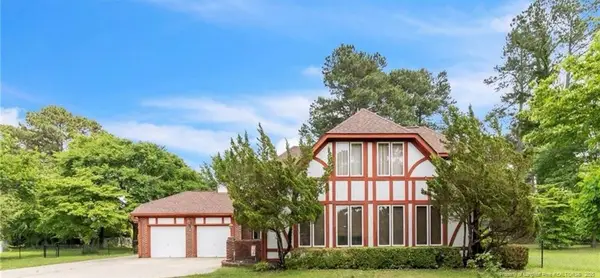 $365,000Active4 beds 3 baths2,267 sq. ft.
$365,000Active4 beds 3 baths2,267 sq. ft.408 Gleneagles Court, Fayetteville, NC 28311
MLS# LP743834Listed by: EXP REALTY LLC- Open Sun, 12 to 3pm
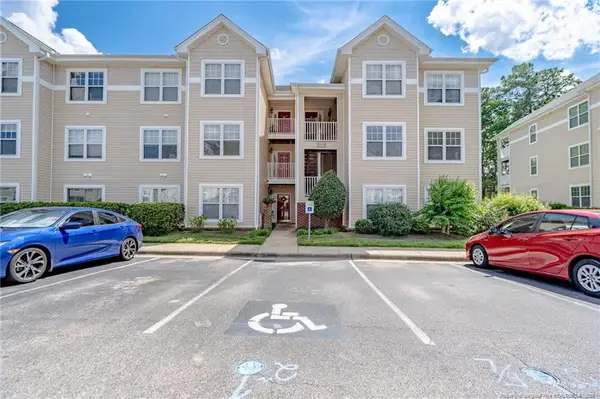 $188,500Active3 beds 2 baths1,486 sq. ft.
$188,500Active3 beds 2 baths1,486 sq. ft.3314 Harbour Pointe Place, Fayetteville, NC 28314
MLS# LP746463Listed by: KELLER WILLIAMS REALTY (FAYETTEVILLE) - New
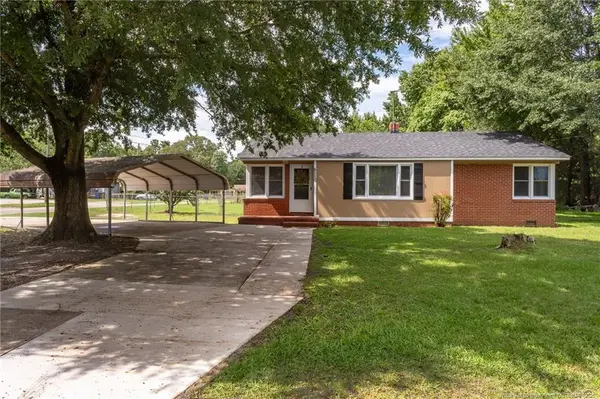 $164,500Active3 beds 1 baths1,170 sq. ft.
$164,500Active3 beds 1 baths1,170 sq. ft.5110 Walnut Drive, Fayetteville, NC 28304
MLS# LP748713Listed by: TOWNSEND REAL ESTATE 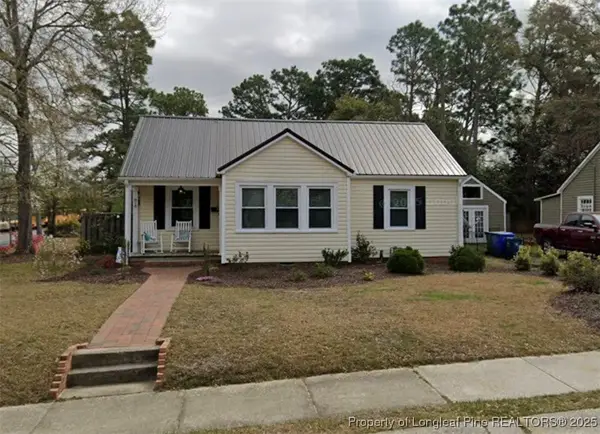 $165,000Pending2 beds 2 baths924 sq. ft.
$165,000Pending2 beds 2 baths924 sq. ft.818 Greenland Drive, Fayetteville, NC 28305
MLS# 748636Listed by: KELLER WILLIAMS REALTY (FAYETTEVILLE)
