123 Devane Street, Fayetteville, NC 28305
Local realty services provided by:Better Homes and Gardens Real Estate Paracle
Listed by:the pennink teams powered by coldwell banker advantage
Office:coldwell banker advantage - fayetteville
MLS#:748766
Source:NC_FRAR
Price summary
- Price:$427,000
- Price per sq. ft.:$161.87
About this home
**Step into timeless Haymount charm with a modern twist.** Built in the 1930s and thoughtfully renovated, this 4-bedroom, 2.5-bath home offers over 2,600 sq. ft. of stylish, functional living space in the heart of one of Fayetteville's most sought-after neighborhoods.
Recent upgrades include brand new seamless gutters with gutter guards, all-new siding with fresh exterior paint, a complete interior repaint, and energy-efficient double-hung windows. The HVAC system was replaced in 2023 and is meticulously maintained for year-round comfort.
Inside, the expanded main floor adds a convenient laundry room and a half bath. The fully remodeled kitchen features custom cabinetry, high-end appliances (including standard and mini refrigerators), quartz countertops, a designer backsplash, and a pot filler above the stove. The sunroom has been refreshed with new flooring, drywall, paint, and it's heated and cooled — perfect for year-round enjoyment.
Additional highlights include a carport with its own electrical panel and EV charger readiness, offering plenty of power for a future garage conversion. Thoughtful design details, from up/down blinds to modernized layouts, ensure a perfect balance between character and contemporary comfort.
Contact an agent
Home facts
- Year built:1939
- Listing ID #:748766
- Added:45 day(s) ago
- Updated:September 29, 2025 at 07:46 AM
Rooms and interior
- Bedrooms:4
- Total bathrooms:3
- Full bathrooms:2
- Half bathrooms:1
- Living area:2,638 sq. ft.
Heating and cooling
- Cooling:Central Air
- Heating:Heat Pump
Structure and exterior
- Year built:1939
- Building area:2,638 sq. ft.
- Lot area:0.23 Acres
Schools
- High school:Terry Sanford Senior High
- Middle school:Max Abbott Middle School
- Elementary school:Vanstory Hills Elementary (3-5)
Utilities
- Water:Public
- Sewer:Public Sewer
Finances and disclosures
- Price:$427,000
- Price per sq. ft.:$161.87
New listings near 123 Devane Street
- New
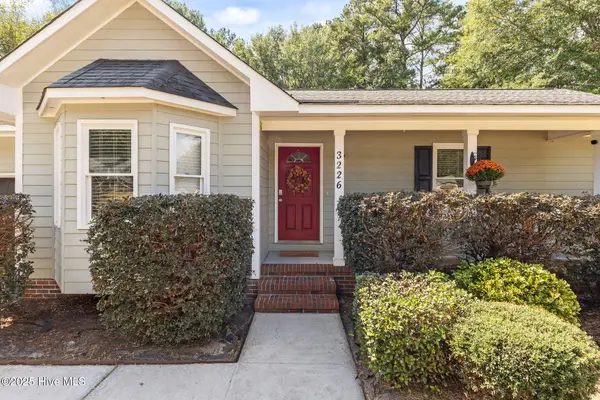 $224,900Active3 beds 4 baths1,267 sq. ft.
$224,900Active3 beds 4 baths1,267 sq. ft.3226 Lynnhaven Drive, Fayetteville, NC 28312
MLS# 100533220Listed by: REALTY ONE GROUP ASPIRE - New
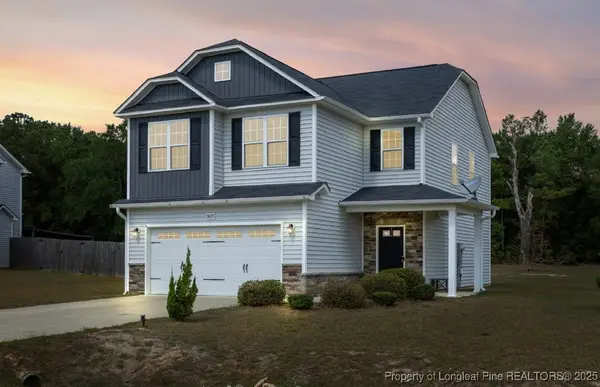 $295,000Active4 beds 3 baths1,884 sq. ft.
$295,000Active4 beds 3 baths1,884 sq. ft.3609 Tenaille Street, Fayetteville, NC 28312
MLS# 750934Listed by: KELLER WILLIAMS REALTY (FAYETTEVILLE) - New
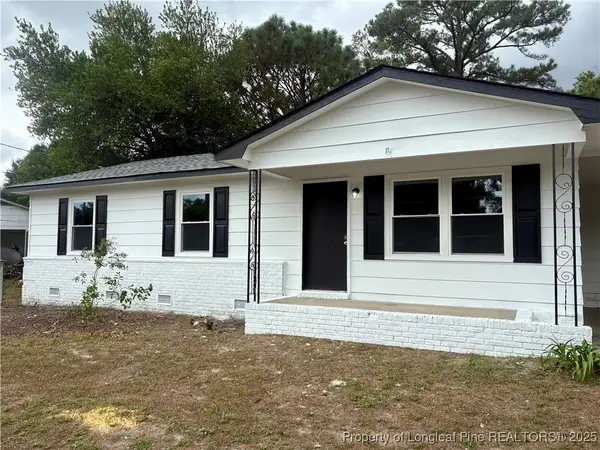 $175,000Active3 beds 2 baths1,150 sq. ft.
$175,000Active3 beds 2 baths1,150 sq. ft.2658 Pine Springs Drive, Fayetteville, NC 28306
MLS# 750978Listed by: ERA STROTHER REAL ESTATE - New
 $16,500Active0.17 Acres
$16,500Active0.17 Acres212 Andy Street, Fayetteville, NC 28303
MLS# 750973Listed by: THE REAL ESTATE CONCIERGE - New
 $225,000Active3 beds 2 baths1,440 sq. ft.
$225,000Active3 beds 2 baths1,440 sq. ft.5905 Waters Edge Drive, Fayetteville, NC 28314
MLS# 750944Listed by: TOP CHOICE HOMES REALTY - New
 $282,000Active3 beds 2 baths1,589 sq. ft.
$282,000Active3 beds 2 baths1,589 sq. ft.1242 Brickyard Drive, Fayetteville, NC 28306
MLS# 750761Listed by: EXP REALTY LLC - New
 $301,000Active3 beds 3 baths1,614 sq. ft.
$301,000Active3 beds 3 baths1,614 sq. ft.4805 Laurelwood Place, Fayetteville, NC 28306
MLS# 750936Listed by: ERA STROTHER REAL ESTATE - New
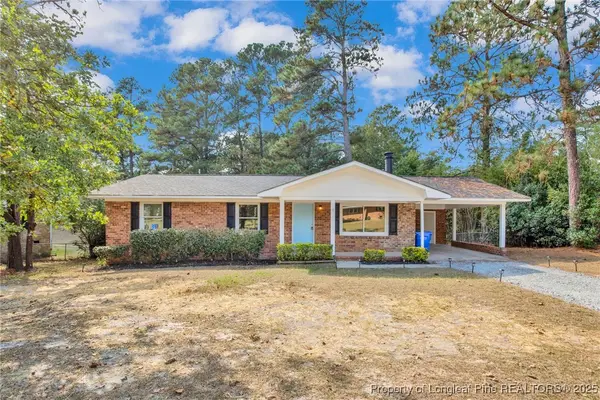 $195,000Active3 beds 2 baths1,293 sq. ft.
$195,000Active3 beds 2 baths1,293 sq. ft.7618 Decatur Drive, Fayetteville, NC 28303
MLS# 750909Listed by: ONNIT REALTY GROUP - New
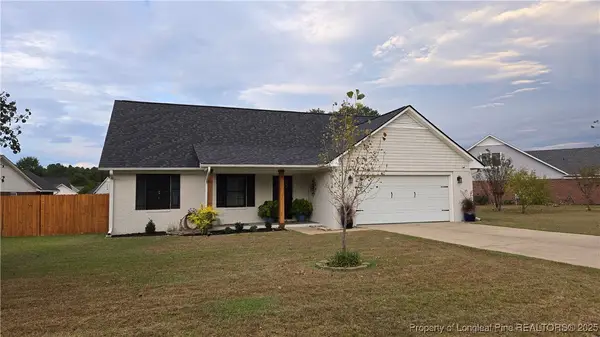 $320,000Active4 beds 3 baths2,241 sq. ft.
$320,000Active4 beds 3 baths2,241 sq. ft.112 Purple Martin Place, Fayetteville, NC 28306
MLS# 750950Listed by: REALTY ONE GROUP LIBERTY - New
 $120,000Active2 beds 3 baths1,223 sq. ft.
$120,000Active2 beds 3 baths1,223 sq. ft.1357 N Forest Drive, Fayetteville, NC 28303
MLS# 10124322Listed by: MARK SPAIN REAL ESTATE
