1514 Stonewood Drive, Fayetteville, NC 28306
Local realty services provided by:Better Homes and Gardens Real Estate Lifestyle Property Partners
Listed by:jessie calkins
Office:love pines realty
MLS#:100535398
Source:NC_CCAR
Price summary
- Price:$293,000
- Price per sq. ft.:$145.48
About this home
Welcome to 1514 Stonewood Drive! This charming 3-BEDROOM, 2.5-BATH home with a spacious bonus room offers both comfort and functionality. Inside, you'll find a formal dining room with beautiful wood flooring, tile finishes in the kitchen and baths, and a luxurious owner's suite with raised vanities, a separate shower, and a relaxing jetted tub. The kitchen is well-equipped with all appliances included, making it move-in ready. Step outside to enjoy the inviting front porch, accented with stamped concrete, full gutters, and a front-yard irrigation system that keeps your lawn looking its best. Located in the heart of Fayetteville, Stonewood provides quick access to Fort Bragg, shopping, dining, and I-95. At the entrance of the neighborhood, you'll also find a community park complete with pickleball courts and a splash padâ€''perfect for warm summer days. Come see why Stonewood is more than just a neighborhoodâ€''it's a place to truly call home!
Contact an agent
Home facts
- Year built:2008
- Listing ID #:100535398
- Added:1 day(s) ago
- Updated:October 10, 2025 at 10:33 AM
Rooms and interior
- Bedrooms:3
- Total bathrooms:3
- Full bathrooms:2
- Half bathrooms:1
- Living area:2,014 sq. ft.
Heating and cooling
- Cooling:Central Air
- Heating:Electric, Heat Pump, Heating
Structure and exterior
- Roof:Shingle
- Year built:2008
- Building area:2,014 sq. ft.
- Lot area:0.16 Acres
Schools
- High school:Douglas Byrd
- Middle school:Douglas Byrd
- Elementary school:Cumberland Road
Utilities
- Water:Municipal Water Available, Water Connected
- Sewer:Sewer Connected
Finances and disclosures
- Price:$293,000
- Price per sq. ft.:$145.48
- Tax amount:$3,253 (2025)
New listings near 1514 Stonewood Drive
- New
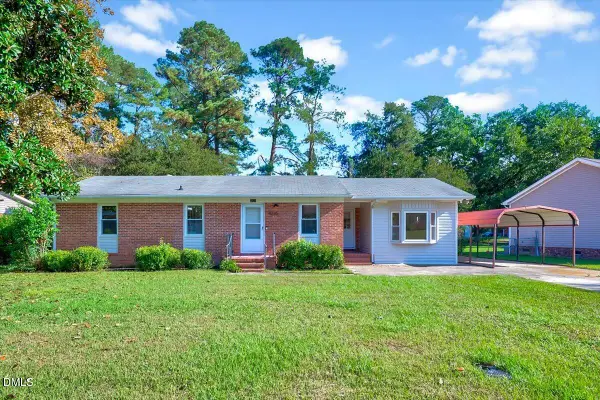 $199,000Active3 beds 2 baths1,408 sq. ft.
$199,000Active3 beds 2 baths1,408 sq. ft.3225 Marigold Drive, Fayetteville, NC 28306
MLS# 10126838Listed by: EXP REALTY, LLC - C - New
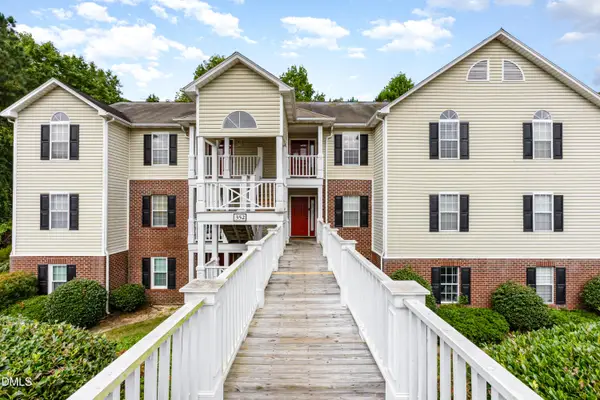 $150,000Active2 beds 2 baths1,167 sq. ft.
$150,000Active2 beds 2 baths1,167 sq. ft.352 Bubble Creek Court #10, Fayetteville, NC 28311
MLS# 10126827Listed by: COSTELLO REAL ESTATE & INVESTM - New
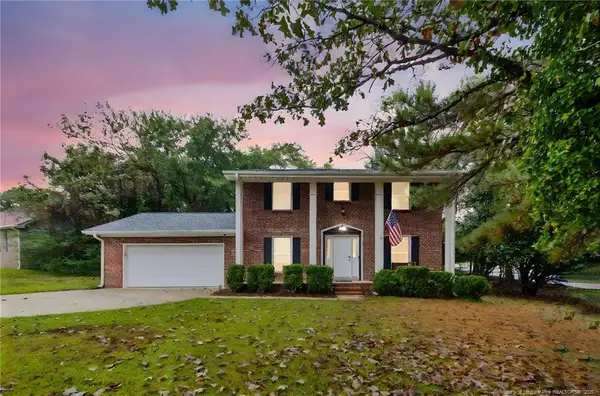 $290,000Active3 beds 3 baths1,782 sq. ft.
$290,000Active3 beds 3 baths1,782 sq. ft.7102 Evanston Street, Fayetteville, NC 28314
MLS# LP751377Listed by: LPT REALTY LLC - New
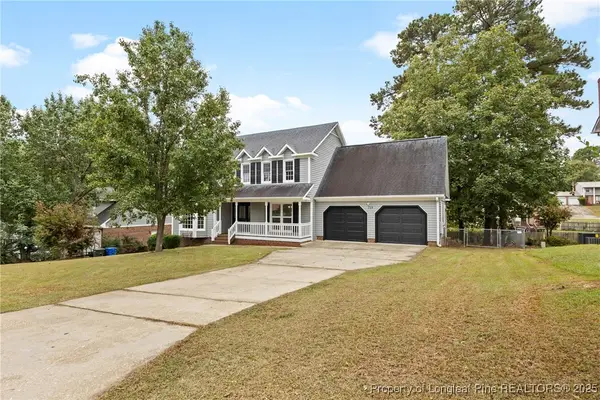 $325,000Active4 beds 3 baths2,382 sq. ft.
$325,000Active4 beds 3 baths2,382 sq. ft.723 Ashfield Drive, Fayetteville, NC 28311
MLS# 751569Listed by: ON POINT REALTY - New
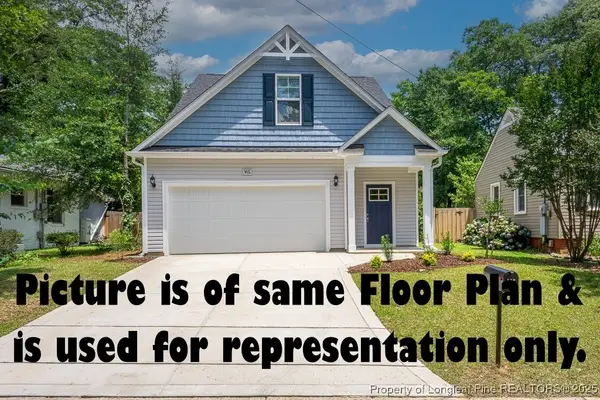 $364,500Active4 beds 3 baths2,114 sq. ft.
$364,500Active4 beds 3 baths2,114 sq. ft.3211 Nottinghill Road, Fayetteville, NC 28311
MLS# 751634Listed by: COLDWELL BANKER ADVANTAGE - FAYETTEVILLE - New
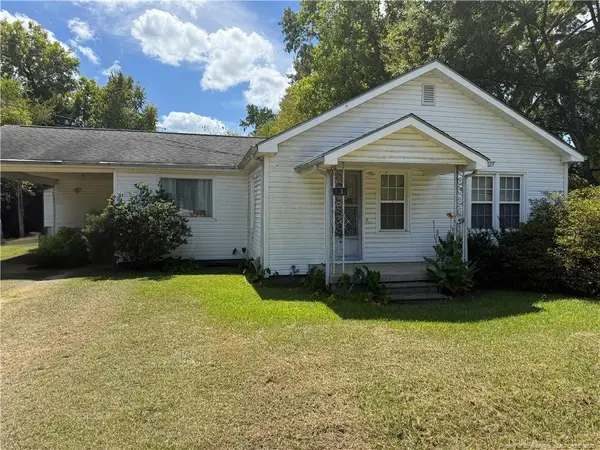 $105,000Active2 beds 1 baths1,300 sq. ft.
$105,000Active2 beds 1 baths1,300 sq. ft.1734 Harper Street, Fayetteville, NC 28312
MLS# LP751581Listed by: TJB REALTY - New
 $449,900Active4 beds 4 baths2,581 sq. ft.
$449,900Active4 beds 4 baths2,581 sq. ft.425 Shawcroft Road, Fayetteville, NC 28311
MLS# 751623Listed by: COLDWELL BANKER ADVANTAGE - FAYETTEVILLE - New
 $315,000Active3 beds 2 baths2,069 sq. ft.
$315,000Active3 beds 2 baths2,069 sq. ft.1941 Rayconda Road, Fayetteville, NC 28304
MLS# 751625Listed by: COLDWELL BANKER ADVANTAGE - FAYETTEVILLE - New
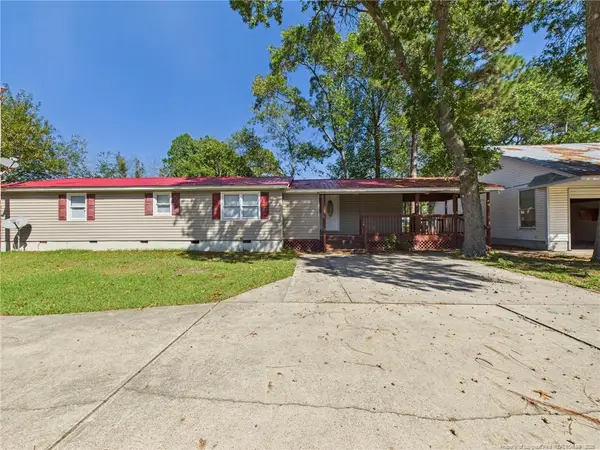 $135,000Active3 beds 2 baths1,436 sq. ft.
$135,000Active3 beds 2 baths1,436 sq. ft.2597 Pinecrest Drive, Fayetteville, NC 28306
MLS# LP751462Listed by: ACE REAL ESTATE
