723 Ashfield Drive, Fayetteville, NC 28311
Local realty services provided by:Better Homes and Gardens Real Estate Paracle
723 Ashfield Drive,Fayetteville, NC 28311
$325,000
- 4 Beds
- 3 Baths
- 2,382 sq. ft.
- Single family
- Active
Listed by:paola blackburn
Office:on point realty
MLS#:751569
Source:NC_FRAR
Price summary
- Price:$325,000
- Price per sq. ft.:$136.44
About this home
Welcome to this beautiful home with a large front porch and eye-catching details throughout. Inside, LVP flooring flows through all social areas, starting with a wide foyer. To the right, elegant pocket French doors open to a formal dining room featuring chair rail, modern wainscoting, an accent wall, and tray ceilings. To the left, a bright flex room with bay windows can serve as an office, formal living room, or playroom. The spacious kitchen is a dream, complete with quartz countertops, stainless steel appliances, stylish backsplash, extended breakfast bar, contemporary ceiling fan, and a pantry. The adjoining eat-in area includes a built-in desk, plenty of cabinets, and a modern chandelier. The living room offers warmth and character with a real fireplace, built-in bookcases, and a sleek ceiling fan. Wide French doors open to a massive deck, perfect for entertaining, overlooking the fully fenced backyard. Upstairs, the primary suite boasts a large walk-in closet and a luxurious bathroom with dual vanities, quartz countertops, and updated fixtures. All 4 bedrooms are spacious with new carpet and modern ceiling fans. Located just minutes from Fort Bragg, shopping, and restaurants, this home is the perfect combination of comfort, style, and convenience!
Contact an agent
Home facts
- Year built:1987
- Listing ID #:751569
- Added:1 day(s) ago
- Updated:October 10, 2025 at 12:35 AM
Rooms and interior
- Bedrooms:4
- Total bathrooms:3
- Full bathrooms:2
- Half bathrooms:1
- Living area:2,382 sq. ft.
Heating and cooling
- Cooling:Central Air
- Heating:Heat Pump
Structure and exterior
- Year built:1987
- Building area:2,382 sq. ft.
- Lot area:0.3 Acres
Schools
- High school:E. E. Smith High
- Middle school:Nick Jeralds Middle School
- Elementary school:Warrenwood Elementary
Utilities
- Water:Public
- Sewer:Public Sewer
Finances and disclosures
- Price:$325,000
- Price per sq. ft.:$136.44
New listings near 723 Ashfield Drive
- New
 $293,000Active3 beds 3 baths2,014 sq. ft.
$293,000Active3 beds 3 baths2,014 sq. ft.1514 Stonewood Drive, Fayetteville, NC 28306
MLS# LP751078Listed by: LOVE PINES REALTY - New
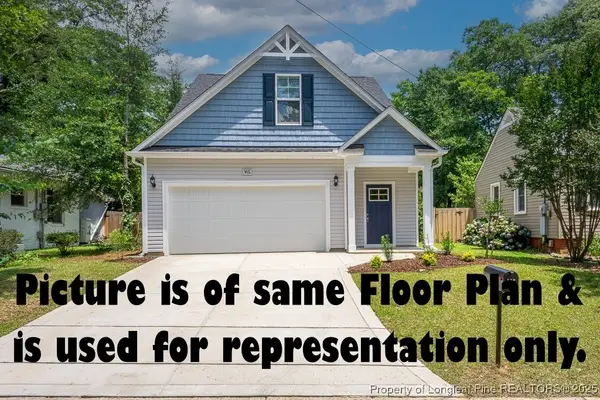 $364,500Active4 beds 3 baths2,114 sq. ft.
$364,500Active4 beds 3 baths2,114 sq. ft.3211 Nottinghill Road, Fayetteville, NC 28311
MLS# 751634Listed by: COLDWELL BANKER ADVANTAGE - FAYETTEVILLE - New
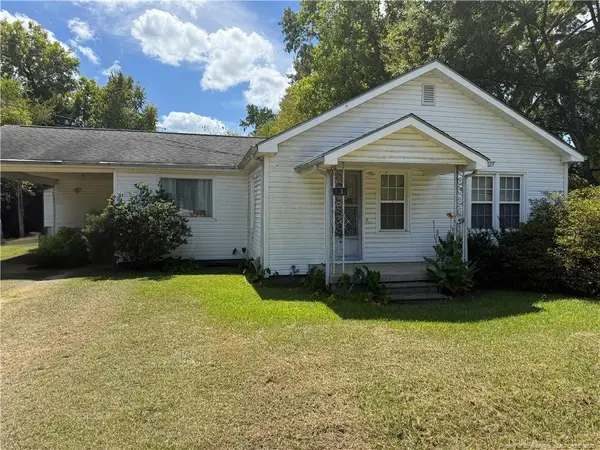 $105,000Active3 beds 1 baths1,300 sq. ft.
$105,000Active3 beds 1 baths1,300 sq. ft.1734 Harper Street, Fayetteville, NC 28312
MLS# LP751581Listed by: TJB REALTY - New
 $449,900Active4 beds 4 baths2,581 sq. ft.
$449,900Active4 beds 4 baths2,581 sq. ft.425 Shawcroft Road, Fayetteville, NC 28311
MLS# 751623Listed by: COLDWELL BANKER ADVANTAGE - FAYETTEVILLE - New
 $315,000Active3 beds 2 baths2,069 sq. ft.
$315,000Active3 beds 2 baths2,069 sq. ft.1941 Rayconda Road, Fayetteville, NC 28304
MLS# 751625Listed by: COLDWELL BANKER ADVANTAGE - FAYETTEVILLE - New
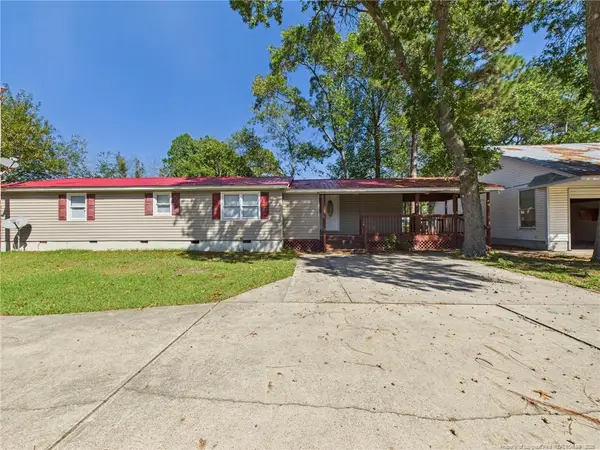 $135,000Active3 beds 2 baths1,436 sq. ft.
$135,000Active3 beds 2 baths1,436 sq. ft.2597 Pinecrest Drive, Fayetteville, NC 28306
MLS# LP751462Listed by: ACE REAL ESTATE - New
 $319,900Active3 beds 3 baths1,978 sq. ft.
$319,900Active3 beds 3 baths1,978 sq. ft.940 Kensington Park Road, Fayetteville, NC 28311
MLS# 751616Listed by: COLDWELL BANKER ADVANTAGE - FAYETTEVILLE - New
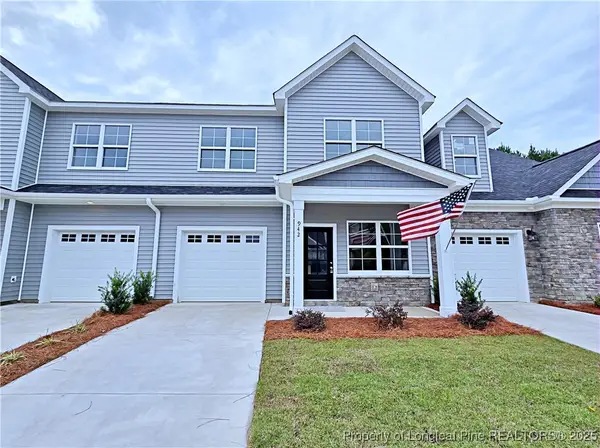 $313,900Active3 beds 3 baths1,873 sq. ft.
$313,900Active3 beds 3 baths1,873 sq. ft.942 Kensington Park Road, Fayetteville, NC 28311
MLS# 751618Listed by: COLDWELL BANKER ADVANTAGE - FAYETTEVILLE - New
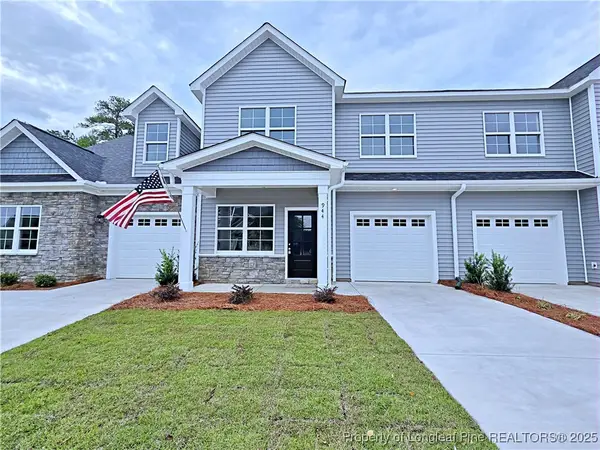 $313,900Active3 beds 3 baths1,873 sq. ft.
$313,900Active3 beds 3 baths1,873 sq. ft.944 Kensington Park Road, Fayetteville, NC 28311
MLS# 751620Listed by: COLDWELL BANKER ADVANTAGE - FAYETTEVILLE
