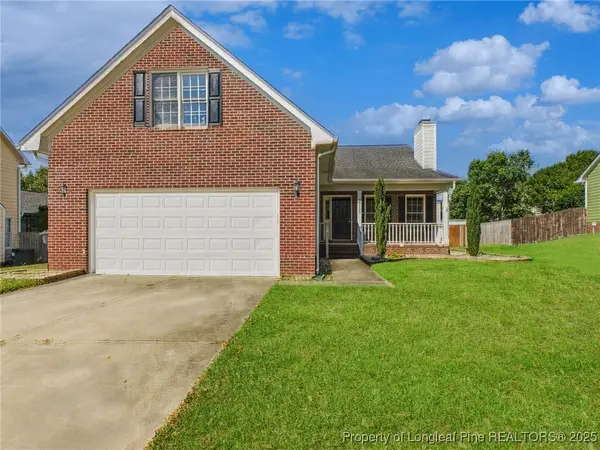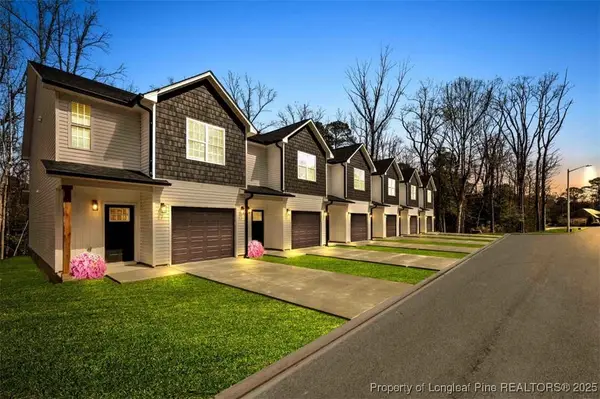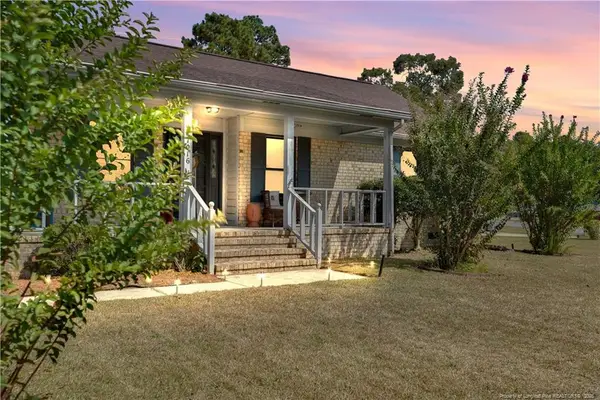1519 Palmer Drive, Fayetteville, NC 28303
Local realty services provided by:Better Homes and Gardens Real Estate Paracle
1519 Palmer Drive,Fayetteville, NC 28303
$229,900
- 3 Beds
- 2 Baths
- 1,571 sq. ft.
- Single family
- Active
Listed by:angela jenness brady
Office:exp realty llc.
MLS#:749687
Source:NC_FRAR
Price summary
- Price:$229,900
- Price per sq. ft.:$146.34
About this home
BRAND NEW PLUMBING THROUGHOUT & MOTIVATED SELLERS! This lovely brick home has been completely replumbed with PEX piping, so this home not only has gorgeous newly refinished hardwood floors, & a new HVAC system, but also brand-new pipes! This Charming 3-bedroom, 2-bath brick ranch is in a sought-after neighborhood! This beautifully maintained home features like-new stainless-steel appliances and stunning, recently refinished original hardwood floors. The only carpet in the home is in the den where a fireplace keeps the room warm & cozy. The Vintage charm of retro-tiled baths and a spacious master suite. The fully fenced backyard offers privacy and space, plus a shed which is perfect for lawn equipment. Car enthusiasts will appreciate the garage with a high-end 50-amp EV charging port. Curb appeal abounds with professional landscaping and a juicy DELICIOUS fruit bearing blueberry bush in the front yard. This move-in-ready gem combines classic style with modern updates—don’t miss your chance to make it yours!
Contact an agent
Home facts
- Year built:1972
- Listing ID #:749687
- Added:103 day(s) ago
- Updated:September 29, 2025 at 08:36 PM
Rooms and interior
- Bedrooms:3
- Total bathrooms:2
- Full bathrooms:2
- Living area:1,571 sq. ft.
Heating and cooling
- Cooling:Central Air, Electric
- Heating:Electric, Forced Air, Heat Pump
Structure and exterior
- Year built:1972
- Building area:1,571 sq. ft.
- Lot area:0.33 Acres
Schools
- High school:E. E. Smith High
- Middle school:Nick Jeralds Middle School
- Elementary school:Westarea Elementary
Utilities
- Water:Public
- Sewer:Public Sewer
Finances and disclosures
- Price:$229,900
- Price per sq. ft.:$146.34
New listings near 1519 Palmer Drive
- New
 $299,900Active3 beds 2 baths1,921 sq. ft.
$299,900Active3 beds 2 baths1,921 sq. ft.2820 Franzia Drive, Fayetteville, NC 28306
MLS# 750800Listed by: ACE REAL ESTATE  $274,900Pending3 beds 3 baths1,481 sq. ft.
$274,900Pending3 beds 3 baths1,481 sq. ft.3358 Starboard Way, Fayetteville, NC 28314
MLS# 750985Listed by: CRESFUND REALTY- New
 $355,000Active3 beds 3 baths2,499 sq. ft.
$355,000Active3 beds 3 baths2,499 sq. ft.526 Kivett Court, Fayetteville, NC 28312
MLS# 750982Listed by: KELLER WILLIAMS REALTY (FAYETTEVILLE) - New
 $125,000Active3 beds 2 baths1,475 sq. ft.
$125,000Active3 beds 2 baths1,475 sq. ft.421 Durant Drive, Fayetteville, NC 28304
MLS# 751004Listed by: EXECUTIVE REALTY OF NC - New
 $370,000Active-- beds -- baths
$370,000Active-- beds -- baths5840, 5842, 5844, 5846 Aftonshire Drive, Fayetteville, NC 28304
MLS# 751006Listed by: SWANKY NESTS, LLC. - New
 $384,999Active4 beds 3 baths2,435 sq. ft.
$384,999Active4 beds 3 baths2,435 sq. ft.3104 Eaglecrest Lane, Fayetteville, NC 28306
MLS# 100533270Listed by: WEST MAPLE REALTY - New
 $800,000Active3 beds 3 baths20,446 sq. ft.
$800,000Active3 beds 3 baths20,446 sq. ft.6438 and 6440 Raeford Road, Fayetteville, NC 28304
MLS# 750815Listed by: TOWNSEND REAL ESTATE  $372,950Pending4 beds 3 baths2,354 sq. ft.
$372,950Pending4 beds 3 baths2,354 sq. ft.3833 Bankergate (lot 75) Court, Fayetteville, NC 28311
MLS# 750867Listed by: KELLER WILLIAMS REALTY (FAYETTEVILLE)- New
 $213,000Active3 beds 2 baths1,025 sq. ft.
$213,000Active3 beds 2 baths1,025 sq. ft.2111 Quail Ridge Drive, Fayetteville, NC 28304
MLS# 750980Listed by: EXP REALTY LLC - New
 $250,000Active3 beds 2 baths1,746 sq. ft.
$250,000Active3 beds 2 baths1,746 sq. ft.7016 Cordoba Court, Fayetteville, NC 28314
MLS# LP750956Listed by: EXP REALTY LLC
