2227 Meadow Wood Road, Fayetteville, NC 28303
Local realty services provided by:Better Homes and Gardens Real Estate Paracle
2227 Meadow Wood Road,Fayetteville, NC 28303
$375,000
- 5 Beds
- 3 Baths
- 3,127 sq. ft.
- Single family
- Pending
Listed by:jessica dean
Office:exp realty llc.
MLS#:749051
Source:NC_FRAR
Price summary
- Price:$375,000
- Price per sq. ft.:$119.92
About this home
Welcome to this beautifully maintained 5-bedroom, 3-bath home located in the sought-after Vanstory neighborhood. This home has an updated kitchen featuring new backsplash, freshly painted cabinets, a modern sink, and a sleek faucet. Enjoy formal gatherings in the dining room or relax by the cozy fireplace in the spacious living room. A large den offers additional living space with a stunning woodburning fireplace, vaulted ceilings, and exposed wood beams that add warmth and character. The main level includes three bedrooms and two full bathrooms, while the upstairs offers two additional bedrooms and a full bath. The luxurious master suite is a private retreat with a separate sitting area behind French doors, double vanities, a large walk-in shower, and a custom-designed walk-in closet. Step outside to a fully fenced backyard oasis with tons of shade, a patio and two storage sheds, providing plenty of room for outdoor enjoyment and organization. Conveniently located just minutes from downtown, local shops, and restaurants. Don’t miss your chance to own this spacious and stylish home in one of the city’s most desirable neighborhoods! *Listing agent is related to the seller.
Contact an agent
Home facts
- Year built:1959
- Listing ID #:749051
- Added:119 day(s) ago
- Updated:August 30, 2025 at 07:38 PM
Rooms and interior
- Bedrooms:5
- Total bathrooms:3
- Full bathrooms:3
- Living area:3,127 sq. ft.
Heating and cooling
- Cooling:Central Air, Electric
- Heating:Heat Pump
Structure and exterior
- Year built:1959
- Building area:3,127 sq. ft.
- Lot area:0.34 Acres
Schools
- High school:Terry Sanford Senior High
- Middle school:Max Abbott Middle School
Utilities
- Water:Public
- Sewer:Public Sewer
Finances and disclosures
- Price:$375,000
- Price per sq. ft.:$119.92
New listings near 2227 Meadow Wood Road
- New
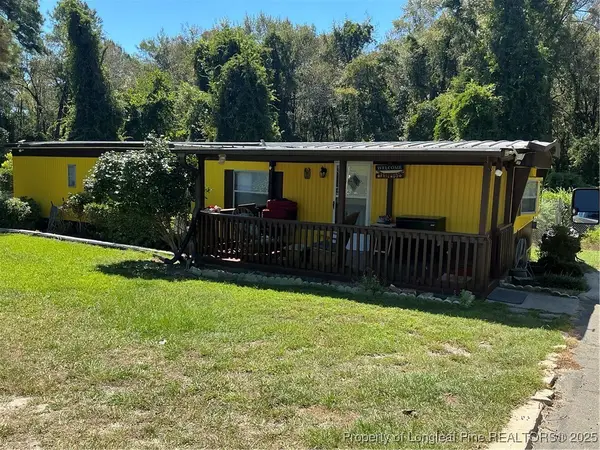 $150,000Active2 beds 1 baths798 sq. ft.
$150,000Active2 beds 1 baths798 sq. ft.140 Huntsville Circle, Fayetteville, NC 28306
MLS# 749555Listed by: OASIS REALTY AGENCY - New
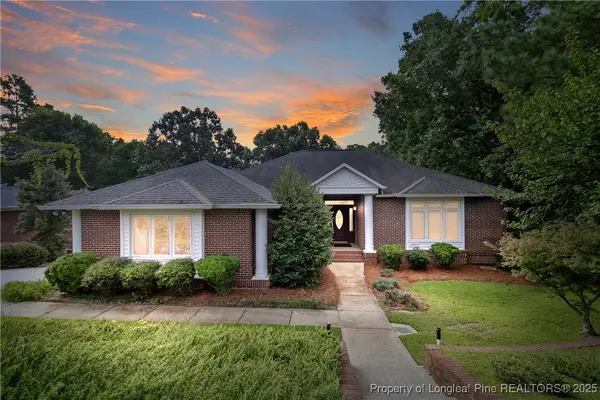 $495,500Active5 beds 4 baths4,251 sq. ft.
$495,500Active5 beds 4 baths4,251 sq. ft.306 Andover Road, Fayetteville, NC 28311
MLS# 749516Listed by: EVERYTHING PINES PARTNERS-FAYETTEVILLE - New
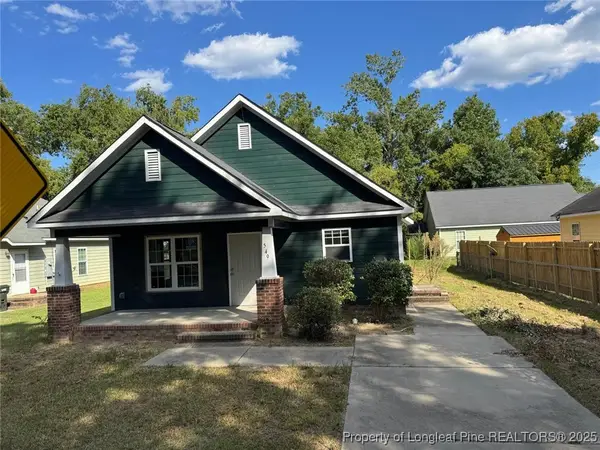 $150,000Active3 beds 2 baths1,009 sq. ft.
$150,000Active3 beds 2 baths1,009 sq. ft.549 Stevens Street, Fayetteville, NC 28301
MLS# 749531Listed by: DERVIK REAL ESTATE - New
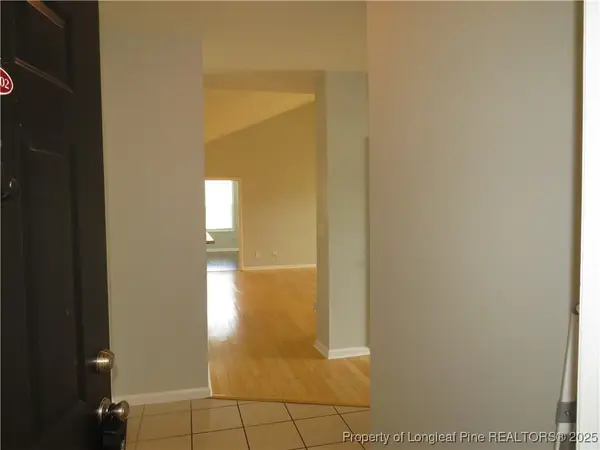 $179,000Active3 beds 2 baths1,365 sq. ft.
$179,000Active3 beds 2 baths1,365 sq. ft.656 Brandermill Road #202, Fayetteville, NC 28314
MLS# 749553Listed by: NORTHGROUP REAL ESTATE - New
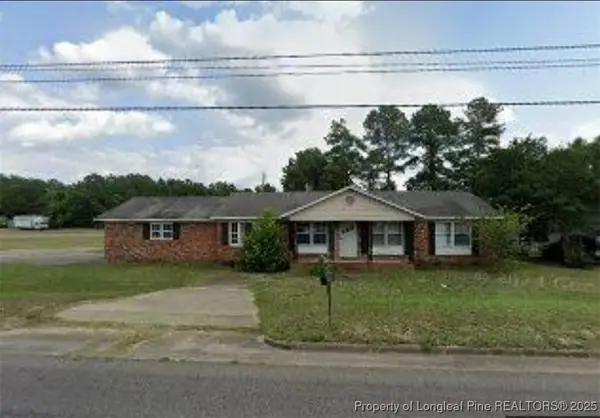 $129,999Active5 beds 2 baths2,007 sq. ft.
$129,999Active5 beds 2 baths2,007 sq. ft.3819 Cumberland Road, Fayetteville, NC 28306
MLS# 749499Listed by: THE BROWN KEYS REAL ESTATE - New
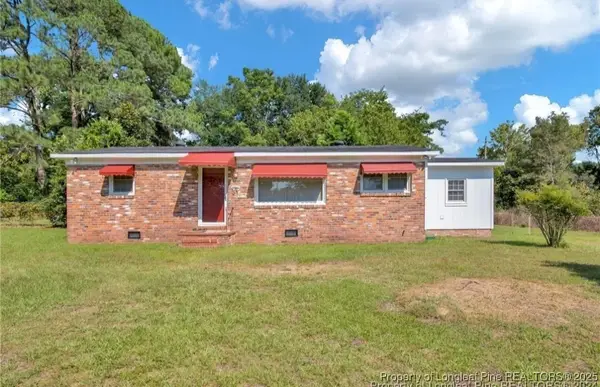 $123,999Active3 beds 1 baths1,157 sq. ft.
$123,999Active3 beds 1 baths1,157 sq. ft.2229 Kimberly Drive, Fayetteville, NC 28306
MLS# 749500Listed by: THE BROWN KEYS REAL ESTATE - New
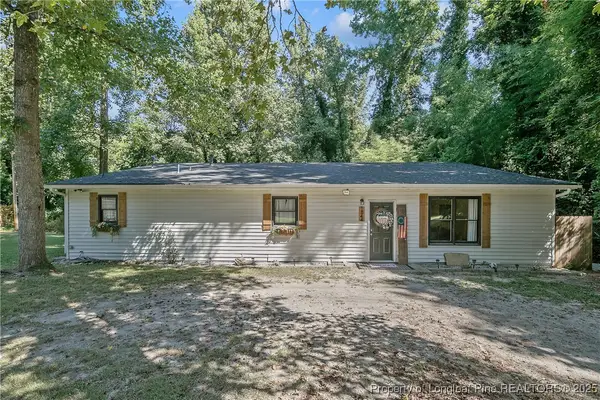 $245,700Active3 beds 2 baths2,011 sq. ft.
$245,700Active3 beds 2 baths2,011 sq. ft.1844 Sykes Pond Road, Fayetteville, NC 28304
MLS# 749539Listed by: WEST MAPLE REALTY LLC. - New
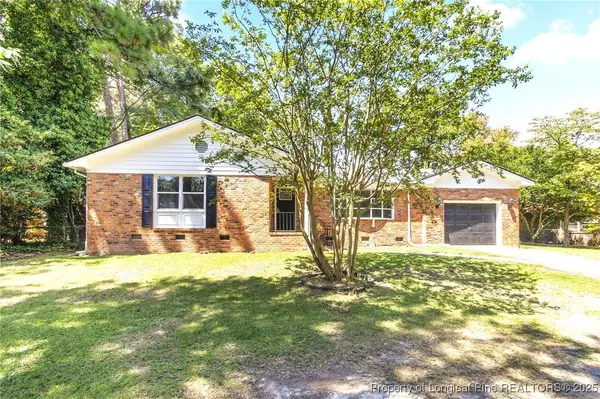 $229,000Active3 beds 2 baths1,359 sq. ft.
$229,000Active3 beds 2 baths1,359 sq. ft.6407 Milford Road, Fayetteville, NC 28303
MLS# 748042Listed by: ON POINT REALTY - New
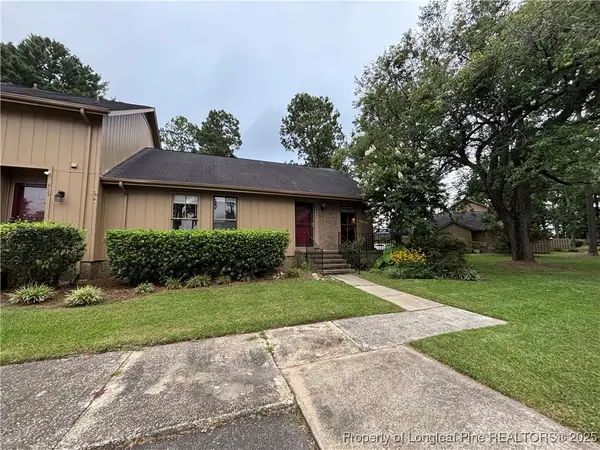 $150,000Active3 beds 2 baths1,250 sq. ft.
$150,000Active3 beds 2 baths1,250 sq. ft.4625 Fen Court, Fayetteville, NC 28314
MLS# 749300Listed by: COLDWELL BANKER ADVANTAGE - FAYETTEVILLE - New
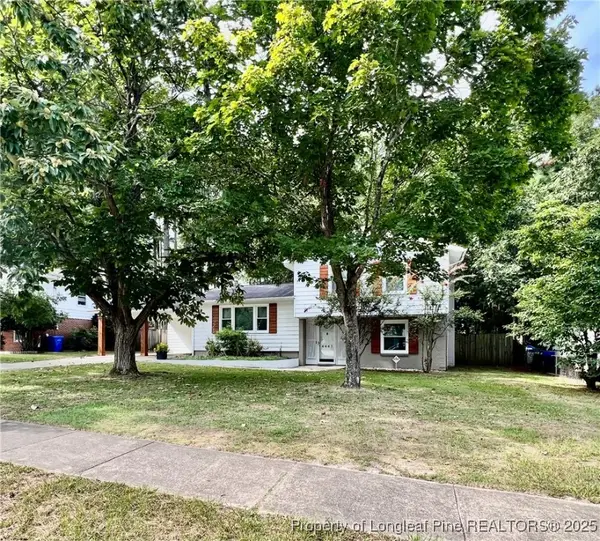 $244,000Active4 beds 2 baths1,477 sq. ft.
$244,000Active4 beds 2 baths1,477 sq. ft.4447 Wellington Drive, Fayetteville, NC 28314
MLS# 749476Listed by: TOWNSEND REAL ESTATE
