2842 Skye Drive, Fayetteville, NC 28303
Local realty services provided by:Better Homes and Gardens Real Estate Paracle
2842 Skye Drive,Fayetteville, NC 28303
$433,500
- 3 Beds
- 3 Baths
- - sq. ft.
- Single family
- Sold
Listed by:perry olive
Office:atlas real estate partners
MLS#:738850
Source:NC_FRAR
Sorry, we are unable to map this address
Price summary
- Price:$433,500
About this home
Welcome to 2842 Skye Drive, nestled in a sought-after neighborhood! This charming home greets you with a circular driveway leading to a warm & inviting foyer. To the right, you'll find a cozy den featuring a wood-burning fireplace & built-in bookshelves. A convenient half bath is located nearby, providing easy access from the kitchen, den, & spacious living/dining room. The hallway leads to a well-appointed laundry room & a versatile flex space, perfect for a second living area or a home office. Down the hall, you'll discover two generously sized bedrooms and a full guest bathroom. At the end of the corridor, the primary suite awaits, boasting backyard access, an expansive walk-in closet, a walk-in shower, & a soaking tub for ultimate relaxation. Step outside to enjoy the large fenced-in backyard, complete with a brick patio ideal for summer gatherings or peaceful evenings. This home is full of character & charm — don’t miss your opportunity to make it yours. Schedule your showing today!
Contact an agent
Home facts
- Year built:1952
- Listing ID #:738850
- Added:186 day(s) ago
- Updated:September 30, 2025 at 04:35 PM
Rooms and interior
- Bedrooms:3
- Total bathrooms:3
- Full bathrooms:2
- Half bathrooms:1
Heating and cooling
- Cooling:Central Air, Electric
Structure and exterior
- Year built:1952
Schools
- High school:Terry Sanford Senior High
- Middle school:Max Abbott Middle School
- Elementary school:Vanstory Hills Elementary (3-5)
Utilities
- Water:Public
- Sewer:Public Sewer
Finances and disclosures
- Price:$433,500
New listings near 2842 Skye Drive
- New
 $355,000Active4 beds 3 baths2,377 sq. ft.
$355,000Active4 beds 3 baths2,377 sq. ft.2122 Stafford Drive, Fayetteville, NC 28314
MLS# 750736Listed by: KELLER WILLIAMS REALTY (PINEHURST) - New
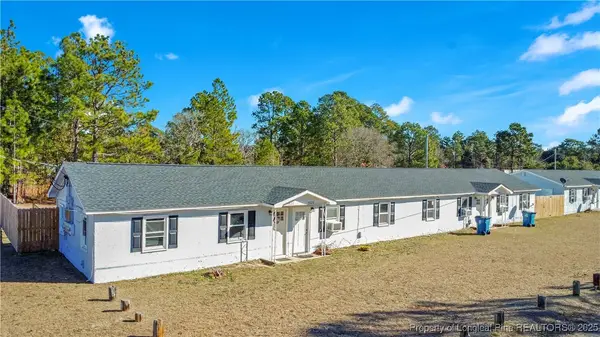 $630,000Active-- beds -- baths
$630,000Active-- beds -- baths5742 Gregory Street, Fayetteville, NC 28311
MLS# 751011Listed by: WHITE HOUSE INVESTMENT GROUP - New
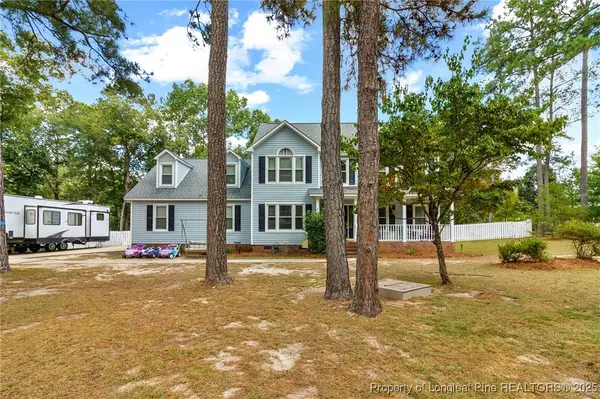 $495,000Active4 beds 3 baths2,980 sq. ft.
$495,000Active4 beds 3 baths2,980 sq. ft.3412 Cedar Hill Drive, Fayetteville, NC 28312
MLS# 751066Listed by: OLIVE & CO REALTY - New
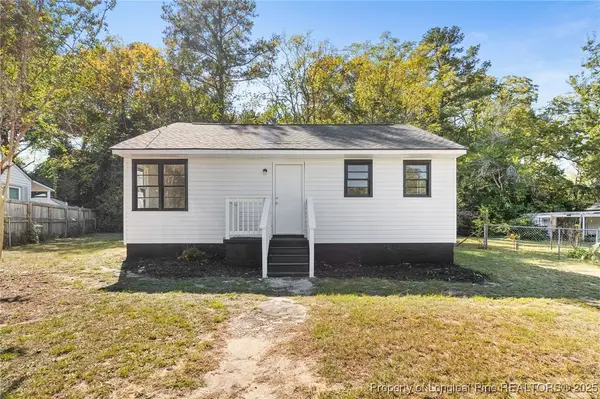 $125,900Active2 beds 1 baths775 sq. ft.
$125,900Active2 beds 1 baths775 sq. ft.2003 Newark Avenue, Fayetteville, NC 28301
MLS# 751068Listed by: ALOTTA PROPERTIES REAL ESTATE - New
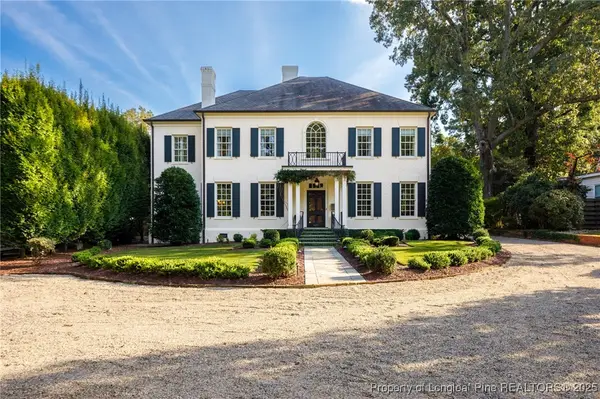 $1,489,500Active6 beds 8 baths6,815 sq. ft.
$1,489,500Active6 beds 8 baths6,815 sq. ft.1425 Raeford Road, Fayetteville, NC 28305
MLS# 750986Listed by: TOWNSEND REAL ESTATE - New
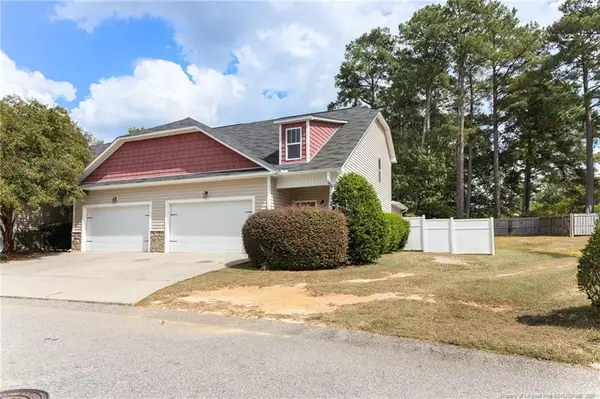 $225,000Active3 beds 3 baths1,483 sq. ft.
$225,000Active3 beds 3 baths1,483 sq. ft.3250 Gettysburg Drive, Fayetteville, NC 28301
MLS# LP750716Listed by: RE/MAX CHOICE - New
 $259,900Active3 beds 2 baths1,625 sq. ft.
$259,900Active3 beds 2 baths1,625 sq. ft.3539 Rolls Avenue, Fayetteville, NC 28311
MLS# LP751048Listed by: BEST INVESTMENT REALTY - New
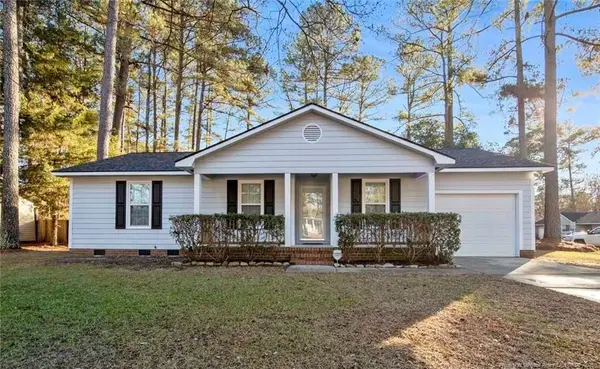 $220,000Active3 beds 2 baths1,024 sq. ft.
$220,000Active3 beds 2 baths1,024 sq. ft.9400 Gooden Drive, Fayetteville, NC 28314
MLS# LP751046Listed by: NORTHGROUP REAL ESTATE - New
 $305,500Active3 beds 2 baths2,183 sq. ft.
$305,500Active3 beds 2 baths2,183 sq. ft.3709 Clearwater Drive, Fayetteville, NC 28311
MLS# 751045Listed by: ERA STROTHER REAL ESTATE - New
 $283,000Active4 beds 4 baths2,039 sq. ft.
$283,000Active4 beds 4 baths2,039 sq. ft.912 Scully Drive, Fayetteville, NC 28314
MLS# 100533412Listed by: KELLER WILLIAMS PINEHURST
