2909 Currawond (lot 223) Street, Fayetteville, NC 28304
Local realty services provided by:Better Homes and Gardens Real Estate Paracle
2909 Currawond (lot 223) Street,Fayetteville, NC 28304
$493,000
- 5 Beds
- 4 Baths
- 3,287 sq. ft.
- Single family
- Pending
Listed by:jay dowdy
Office:bhhs all american homes #2
MLS#:749498
Source:NC_FRAR
Price summary
- Price:$493,000
- Price per sq. ft.:$149.98
- Monthly HOA dues:$20.83
About this home
New in Georgetown Estates – Jack Britt School District! This stunning 5-bedroom, 3.5-bath home features an attached 3-car garage, covered porch, and 10x10 concrete patio. The open floor plan seamlessly connects the kitchen and family room, highlighted by an electric fireplace—perfect for entertaining—and connects to a sunroom with French doors (optional). The gourmet kitchen includes granite countertops, island, stainless steel appliances (refrigerator included), abundant storage, pantry, and breakfast area, while the large formal dining room with wainscoting adds elegance. The first floor also offers a master suite with a tray ceiling, dual walk-in closets, and a luxurious bath with double sinks, garden tub, separate shower, plus a half bath and laundry room. Upstairs, the second floor offers 4 additional bedrooms and 2 full hall baths. Additional upgrades include sod in the front and side yards, irrigation in the front, back, and side yards with split water tap, a finished garage with opener, laminate flooring in the foyer and dining room, ceiling fans in the family room and master, and pre-wiring for fans in other bedrooms. Relax and entertain with ease in this beautifully crafted home—completion date TBD, call for more information. Built strong by Armstrong—this one won’t last long!
Contact an agent
Home facts
- Year built:2025
- Listing ID #:749498
- Added:1 day(s) ago
- Updated:August 29, 2025 at 08:36 PM
Rooms and interior
- Bedrooms:5
- Total bathrooms:4
- Full bathrooms:3
- Half bathrooms:1
- Living area:3,287 sq. ft.
Heating and cooling
- Heating:Electric, Heat Pump
Structure and exterior
- Year built:2025
- Building area:3,287 sq. ft.
Schools
- High school:Jack Britt Senior High
- Middle school:John Griffin Middle School
- Elementary school:Melvin Honeycutt Elementary
Utilities
- Water:Public
- Sewer:Public Sewer
Finances and disclosures
- Price:$493,000
- Price per sq. ft.:$149.98
New listings near 2909 Currawond (lot 223) Street
- New
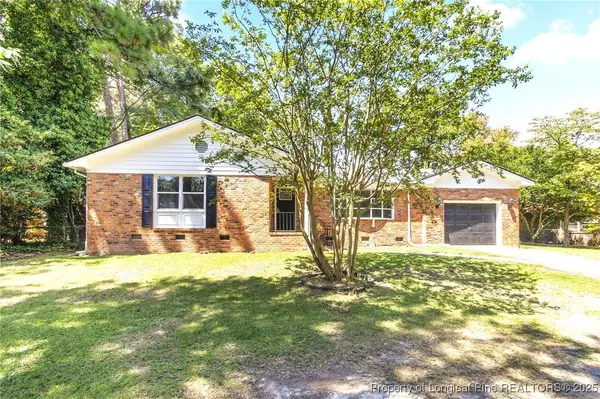 $229,000Active3 beds 2 baths1,359 sq. ft.
$229,000Active3 beds 2 baths1,359 sq. ft.6407 Milford Road, Fayetteville, NC 28303
MLS# 748042Listed by: ON POINT REALTY - Coming Soon
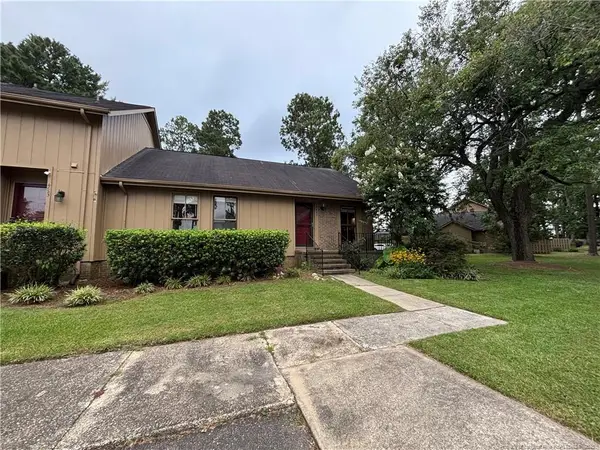 $150,000Coming Soon3 beds 2 baths
$150,000Coming Soon3 beds 2 baths4625 Fen Court, Fayetteville, NC 28314
MLS# LP749300Listed by: COLDWELL BANKER ADVANTAGE - FAYETTEVILLE - New
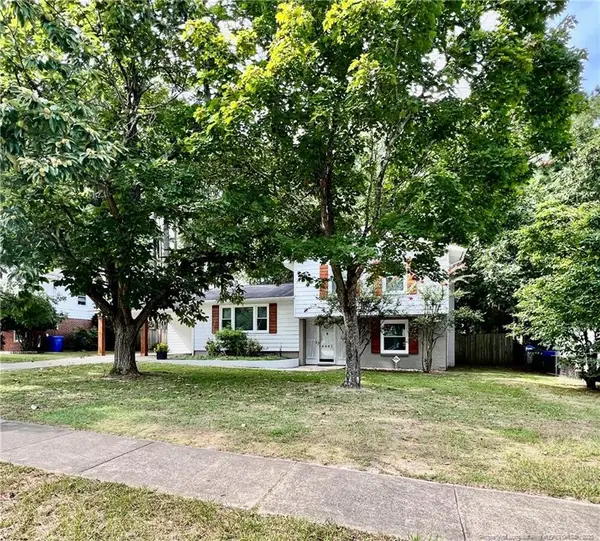 $244,000Active4 beds 2 baths1,477 sq. ft.
$244,000Active4 beds 2 baths1,477 sq. ft.4447 Wellington Drive, Fayetteville, NC 28314
MLS# LP749476Listed by: TOWNSEND REAL ESTATE - New
 $244,900Active3 beds 3 baths1,558 sq. ft.
$244,900Active3 beds 3 baths1,558 sq. ft.5022 Thackeray Drive, Fayetteville, NC 28306
MLS# LP749519Listed by: LISTWITHFREEDOM.COM - New
 $209,900Active3 beds 2 baths1,522 sq. ft.
$209,900Active3 beds 2 baths1,522 sq. ft.6108 Lonestar Road, Fayetteville, NC 28303
MLS# LP749485Listed by: KELLER WILLIAMS REALTY (FAYETTEVILLE) - New
 $249,900Active3 beds 3 baths1,798 sq. ft.
$249,900Active3 beds 3 baths1,798 sq. ft.6851 Buttermere Drive, Fayetteville, NC 28314
MLS# LP749511Listed by: THOMAS REAL ESTATE SERVICES - New
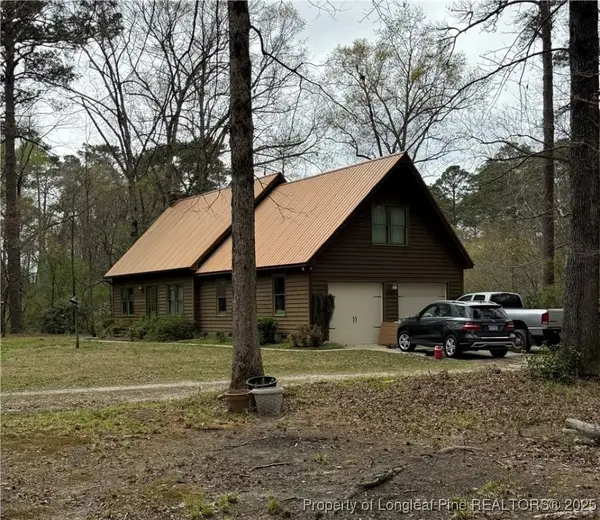 $439,000Active2 beds 2 baths1,674 sq. ft.
$439,000Active2 beds 2 baths1,674 sq. ft.3265 Butler Nursery Road, Fayetteville, NC 28306
MLS# 749441Listed by: TRELORA REALTY, INC. 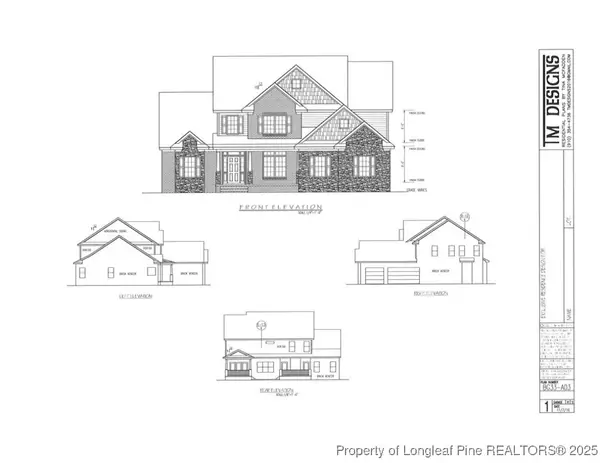 $656,175Pending5 beds 4 baths3,365 sq. ft.
$656,175Pending5 beds 4 baths3,365 sq. ft.2929 Churchmoor , Lot 1155 Drive, Fayetteville, NC 28306
MLS# 749488Listed by: BHHS ALL AMERICAN HOMES #2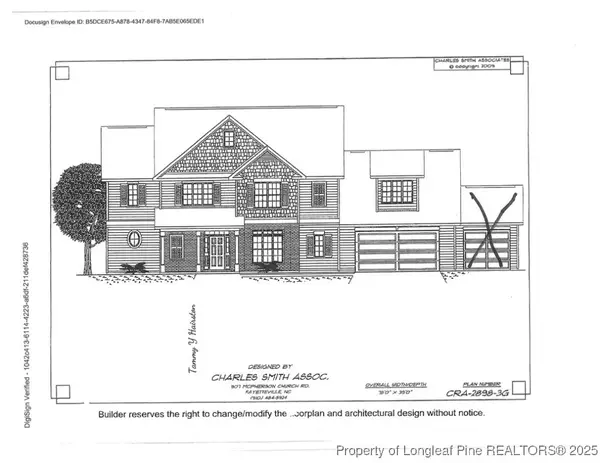 $440,500Pending5 beds 3 baths2,898 sq. ft.
$440,500Pending5 beds 3 baths2,898 sq. ft.2900 Currawond (lot 221) Street, Fayetteville, NC 28304
MLS# 749492Listed by: BHHS ALL AMERICAN HOMES #2
