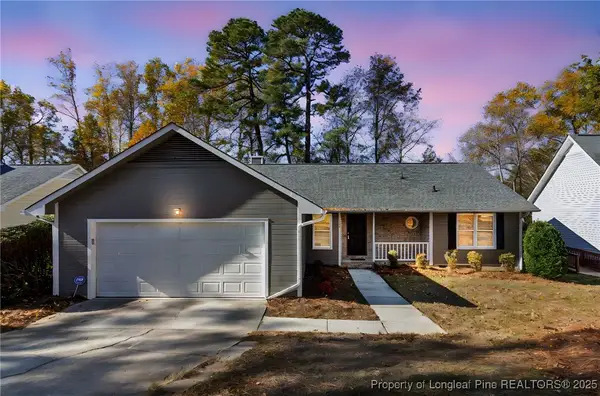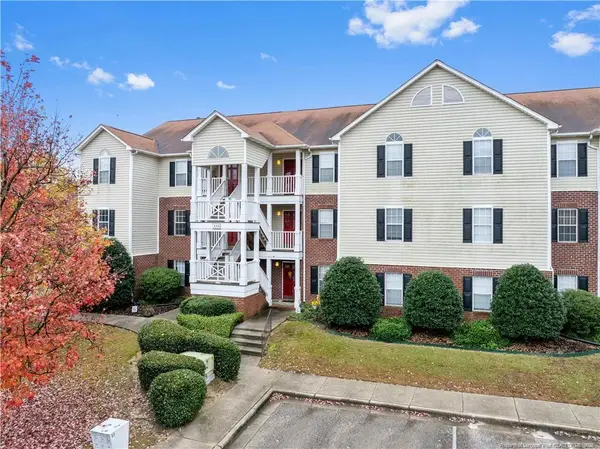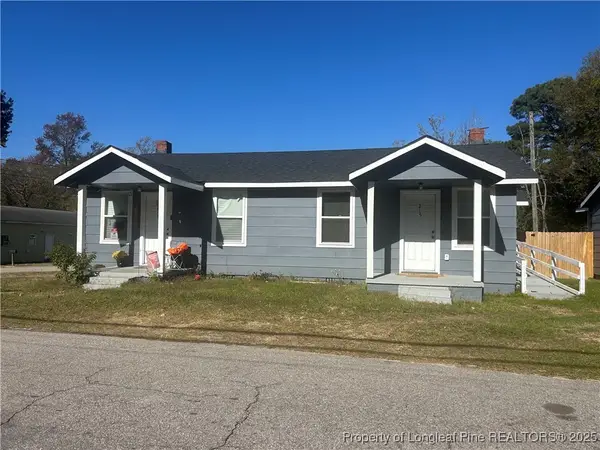310 Milburn Drive, Fayetteville, NC 28314
Local realty services provided by:Better Homes and Gardens Real Estate Paracle
310 Milburn Drive,Fayetteville, NC 28314
$172,000
- 3 Beds
- 2 Baths
- 1,088 sq. ft.
- Single family
- Active
Listed by: kimberly mckoy
Office: kmckoy realty
MLS#:750153
Source:NC_FRAR
Price summary
- Price:$172,000
- Price per sq. ft.:$158.09
About this home
Charming Updated Home with Spacious Backyard & Patio!
PRICE IS NEGOTIABLE
Welcome to this beautifully updated 3-bedroom, 2-bath ranch-style home, offering modern comfort, timeless charm, and a relaxing outdoor escape—all at a price that’s open to negotiation.
Interior Highlights
• All-new luxury vinyl plank flooring throughout—no carpet!
• Freshly painted in a clean, neutral palette that complements the new flooring.
• Upgraded kitchen featuring new appliances for a sleek, functional cooking experience.
• Open dining area with French doors that fill the space with natural light and open to the backyard.
Outdoor Features
• Oversized, fenced-in backyard—perfect for entertaining, gardening, or enjoying quiet evenings under mature trees.
• Concrete patio pad ready for your grill, fire pit, or future outdoor kitchen.
• Storage shed ideal for tools, lawn gear, or hobby equipment.
Recent Updates
• Roof replaced in 2017
• Hot water heater replaced in 2019
• New A/C unit installed in 2021
Location & Lifestyle
Nestled in an established neighborhood with privacy fencing on all sides, this home offers both comfort and convenience. Just minutes from shopping, dining, schools, and Fort Liberty, it’s perfect for families, first-time buyers, or anyone looking for move-in-ready value.
Contact an agent
Home facts
- Year built:1965
- Listing ID #:750153
- Added:63 day(s) ago
- Updated:November 14, 2025 at 04:33 PM
Rooms and interior
- Bedrooms:3
- Total bathrooms:2
- Full bathrooms:2
- Living area:1,088 sq. ft.
Heating and cooling
- Cooling:Central Air
Structure and exterior
- Year built:1965
- Building area:1,088 sq. ft.
- Lot area:0.29 Acres
Schools
- High school:Westover Senior High
- Middle school:Westover Middle School
Utilities
- Water:Public
- Sewer:Septic Tank
Finances and disclosures
- Price:$172,000
- Price per sq. ft.:$158.09
New listings near 310 Milburn Drive
- New
 $263,500Active3 beds 2 baths1,811 sq. ft.
$263,500Active3 beds 2 baths1,811 sq. ft.1817 Mcgougan Road, Fayetteville, NC 28303
MLS# 753315Listed by: KELLER WILLIAMS REALTY (FAYETTEVILLE) - New
 $268,000Active3 beds 2 baths1,823 sq. ft.
$268,000Active3 beds 2 baths1,823 sq. ft.7426 Beaver Run Drive, Fayetteville, NC 28314
MLS# 753349Listed by: COLDWELL BANKER ADVANTAGE - FAYETTEVILLE - New
 $119,999Active3 beds 2 baths1,505 sq. ft.
$119,999Active3 beds 2 baths1,505 sq. ft.816 Prince Street, Fayetteville, NC 28301
MLS# 10133038Listed by: SELECT PREMIUM PROPERTIES INC. - New
 $240,000Active3 beds 2 baths1,730 sq. ft.
$240,000Active3 beds 2 baths1,730 sq. ft.1115 Faison Avenue, Fayetteville, NC 28304
MLS# 753322Listed by: KELLER WILLIAMS REALTY (FAYETTEVILLE) - Open Sat, 2 to 4pmNew
 $155,000Active2 beds 2 baths1,254 sq. ft.
$155,000Active2 beds 2 baths1,254 sq. ft.333 Bubble Creek Court, Fayetteville, NC 28311
MLS# LP752776Listed by: TOWNSEND REAL ESTATE - New
 $199,000Active3 beds 2 baths1,246 sq. ft.
$199,000Active3 beds 2 baths1,246 sq. ft.806 Opal Court, Fayetteville, NC 28311
MLS# 10132936Listed by: EXP REALTY, LLC - C - New
 $230,000Active3 beds 3 baths2,039 sq. ft.
$230,000Active3 beds 3 baths2,039 sq. ft.4055 Camden, Fayetteville, NC 28306
MLS# 10132965Listed by: MILLENIAL REALTY AND INVESTMEN - New
 $450,000Active2 beds 1 baths810 sq. ft.
$450,000Active2 beds 1 baths810 sq. ft.5102 Hodge Street, Fayetteville, NC 28303
MLS# 752833Listed by: LPT REALTY LLC - New
 $450,000Active-- beds -- baths
$450,000Active-- beds -- baths213-219 Andy Street, Fayetteville, NC 28303
MLS# 753127Listed by: LPT REALTY LLC - New
 $305,000Active3 beds 3 baths2,049 sq. ft.
$305,000Active3 beds 3 baths2,049 sq. ft.2313 Applebury Lane, Fayetteville, NC 28306
MLS# 751009Listed by: KELLER WILLIAMS REALTY (PINEHURST)
