3444 Camberly (lot 1098) Drive, Fayetteville, NC 28306
Local realty services provided by:Better Homes and Gardens Real Estate Paracle
3444 Camberly (lot 1098) Drive,Fayetteville, NC 28306
$639,900
- 5 Beds
- 4 Baths
- 3,365 sq. ft.
- Single family
- Pending
Listed by:jay dowdy
Office:bhhs all american homes #2
MLS#:LP706416
Source:RD
Price summary
- Price:$639,900
- Price per sq. ft.:$190.16
- Monthly HOA dues:$91.67
About this home
Brand New Custom Home in Gates Four – Move-In Ready!Welcome to luxury living in the Gates Four Gated Golf Community! This beautiful 5-bedroom, 3.5-bath custom home on a desirable corner lot offers space, comfort, and elegance. A grand foyer and formal dining room with coffered ceiling set the tone for this exceptional home. Abundant natural light and upscale finishes throughout enhance the open, airy feel. The gourmet kitchen features granite countertops, a large island, walk-in pantry, and a sun-filled breakfast nook, opening into a cozy family room with a fireplace. The main level also includes a second spacious family room with its own fireplace. The main-level master suite is a retreat with a glamour bath, tiled walk-in shower, and soaking tub. A side-entry triple-car garage completes the package. Enjoy gated security, a championship golf course, clubhouse, dining, and more. Move-in ready—schedule your private tour today!
Contact an agent
Home facts
- Year built:2023
- Listing ID #:LP706416
- Added:681 day(s) ago
- Updated:October 09, 2025 at 07:31 AM
Rooms and interior
- Bedrooms:5
- Total bathrooms:4
- Full bathrooms:3
- Half bathrooms:1
- Living area:3,365 sq. ft.
Heating and cooling
- Cooling:Central Air, Electric
- Heating:Heat Pump
Structure and exterior
- Year built:2023
- Building area:3,365 sq. ft.
Finances and disclosures
- Price:$639,900
- Price per sq. ft.:$190.16
New listings near 3444 Camberly (lot 1098) Drive
- New
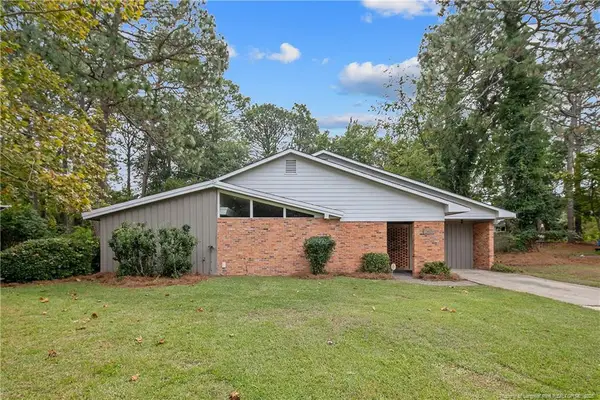 $290,000Active4 beds 3 baths2,175 sq. ft.
$290,000Active4 beds 3 baths2,175 sq. ft.2621 Elmhurst Drive, Fayetteville, NC 28304
MLS# LP751711Listed by: THOMAS REAL ESTATE SERVICES - New
 $199,999Active3 beds 2 baths1,163 sq. ft.
$199,999Active3 beds 2 baths1,163 sq. ft.6316 Chagrin Road, Fayetteville, NC 28311
MLS# LP751649Listed by: KELLER WILLIAMS REALTY (FAYETTEVILLE) - New
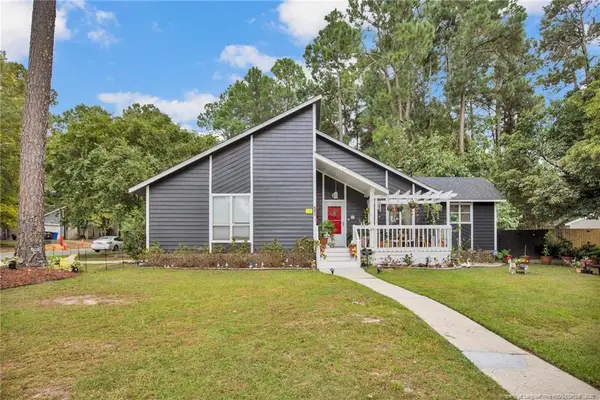 $240,000Active3 beds 2 baths1,331 sq. ft.
$240,000Active3 beds 2 baths1,331 sq. ft.4471 Briton Circle, Fayetteville, NC 28314
MLS# LP751708Listed by: COLDWELL BANKER ADVANTAGE - YADKIN ROAD - New
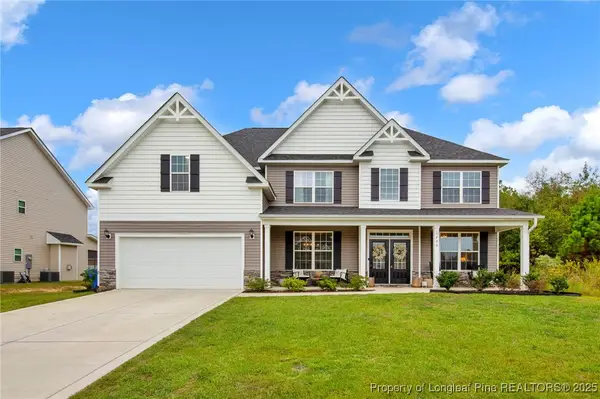 $515,000Active5 beds 4 baths3,740 sq. ft.
$515,000Active5 beds 4 baths3,740 sq. ft.1709 Eagle Hill Road, Fayetteville, NC 28312
MLS# 751702Listed by: COLDWELL BANKER ADVANTAGE - FAYETTEVILLE - New
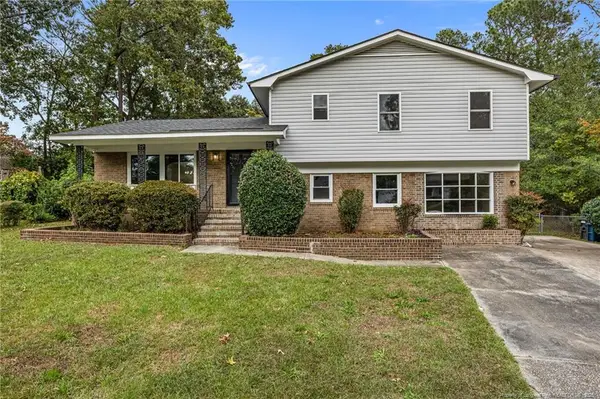 $285,000Active4 beds 3 baths2,091 sq. ft.
$285,000Active4 beds 3 baths2,091 sq. ft.6302 Easthampton Court, Fayetteville, NC 28314
MLS# LP751700Listed by: BLUE HOME REALTY - New
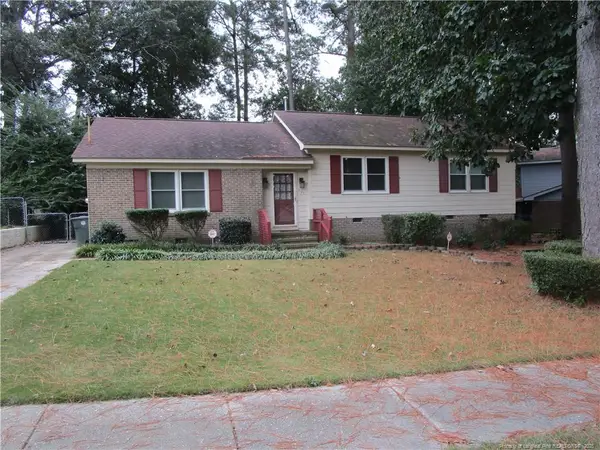 $195,000Active3 beds 2 baths1,424 sq. ft.
$195,000Active3 beds 2 baths1,424 sq. ft.821 Rock Spring Road, Fayetteville, NC 28314
MLS# LP751140Listed by: TOM POLLITT REAL ESTATE - Open Sat, 11am to 2pmNew
 $248,000Active3 beds 2 baths1,380 sq. ft.
$248,000Active3 beds 2 baths1,380 sq. ft.806 N Ethelored Street, Fayetteville, NC 28303
MLS# LP751697Listed by: BROOKDALE PROPERTY MANAGEMENT - New
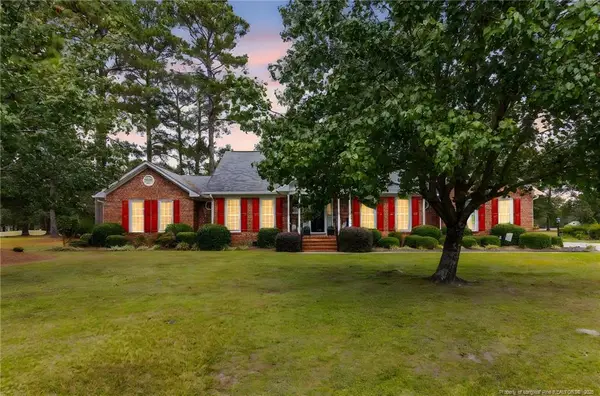 $345,000Active3 beds 3 baths1,869 sq. ft.
$345,000Active3 beds 3 baths1,869 sq. ft.4205 Bent Grass Drive, Fayetteville, NC 28312
MLS# LP751375Listed by: RE/MAX CHOICE - New
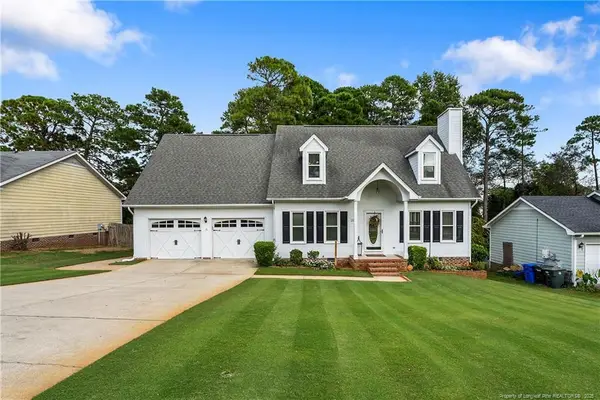 $314,900Active3 beds 3 baths2,296 sq. ft.
$314,900Active3 beds 3 baths2,296 sq. ft.1817 Calista Circle, Fayetteville, NC 28304
MLS# LP751666Listed by: MANNING REALTY - New
 $314,900Active3 beds 2 baths1,739 sq. ft.
$314,900Active3 beds 2 baths1,739 sq. ft.5532 Thackeray Drive, Fayetteville, NC 28306
MLS# LP751680Listed by: GRANT-MURRAY HOMES
