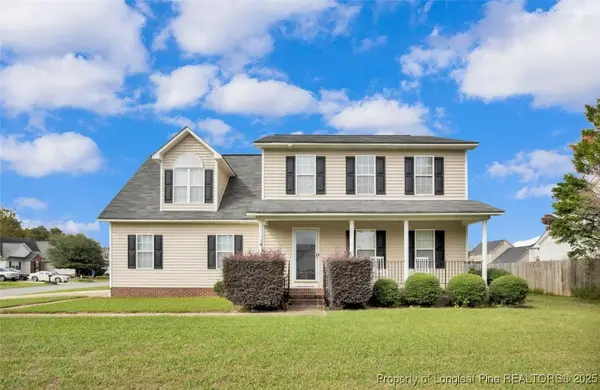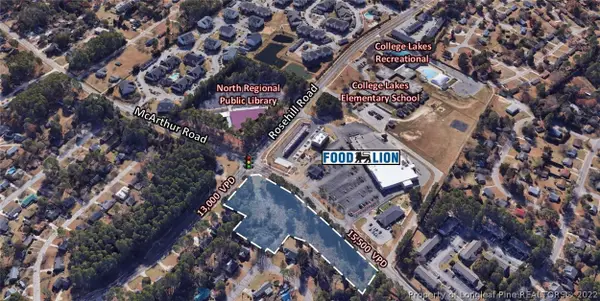3727 Gainey Road, Fayetteville, NC 28306
Local realty services provided by:Better Homes and Gardens Real Estate Paracle
3727 Gainey Road,Fayetteville, NC 28306
$469,700
- 4 Beds
- 3 Baths
- 2,587 sq. ft.
- Single family
- Pending
Listed by: longleaf team powered by longleaf properties
Office: longleaf properties of sandhills llc.
MLS#:751173
Source:NC_FRAR
Price summary
- Price:$469,700
- Price per sq. ft.:$181.56
About this home
$20,000 in buyer concessions AND an additional 1% when using preferred lender toward quality NEW CONSTRUCTION on 2 acres!! Welcome to The Emma floorplan situated on 2 acres in Grays Creek. Enter the home through the spacious entryway that flows into the study/den/flex room and leads into the expansive family room. The living space is open to the generous kitchen/dining area with an 8 foot island perfect for entertaining with direct access to an over 200 sq ft covered back porch. The master suite located downstairs has a large tiled shower, dual vanities, and walk in closet. Travel upstairs to the additional 3 bedrooms and open loft space. You will be pleased with the attention to detail and extras you will find throughout this home! Ideal location with easy access to Ft. Bragg, I-95, Hwy 87, and schools. Welcome home! 1% lender credit on loan amount available when using preferred lender, Christy Strickland w/ Atlantic Bay Mortgage, 910-574-2105.
Contact an agent
Home facts
- Year built:2025
- Listing ID #:751173
- Added:47 day(s) ago
- Updated:November 27, 2025 at 09:08 AM
Rooms and interior
- Bedrooms:4
- Total bathrooms:3
- Full bathrooms:2
- Half bathrooms:1
- Living area:2,587 sq. ft.
Heating and cooling
- Cooling:Central Air
- Heating:Heat Pump
Structure and exterior
- Year built:2025
- Building area:2,587 sq. ft.
- Lot area:1.99 Acres
Schools
- High school:Grays Creek Senior High
- Middle school:Grays Creek Middle School
- Elementary school:Alderman Road Elementary
Utilities
- Water:Well
- Sewer:Septic Tank
Finances and disclosures
- Price:$469,700
- Price per sq. ft.:$181.56
New listings near 3727 Gainey Road
- New
 $394,900Active16.98 Acres
$394,900Active16.98 Acres0 E Jenkins Street, Fayetteville, NC 28306
MLS# 10135087Listed by: COLLECTIVE REALTY LLC  $315,000Active4 beds 3 baths1,924 sq. ft.
$315,000Active4 beds 3 baths1,924 sq. ft.8328 Hurrican Lane, Fayetteville, NC 28314
MLS# 751685Listed by: THE REAL ESTATE CONCIERGE- New
 $490,000Active5 beds 4 baths3,814 sq. ft.
$490,000Active5 beds 4 baths3,814 sq. ft.2145 Harrington Road, Fayetteville, NC 28306
MLS# 753945Listed by: NORTHGROUP REAL ESTATE - New
 $490,000Active5 beds 4 baths3,814 sq. ft.
$490,000Active5 beds 4 baths3,814 sq. ft.2145 Harrington Road, Fayetteville, NC 28306
MLS# 753945Listed by: NORTHGROUP REAL ESTATE - New
 $274,900Active3 beds 3 baths1,481 sq. ft.
$274,900Active3 beds 3 baths1,481 sq. ft.3334 Starboard Way, Fayetteville, NC 28314
MLS# 753942Listed by: CRESFUND REALTY  $230,000Active3 beds 2 baths1,502 sq. ft.
$230,000Active3 beds 2 baths1,502 sq. ft.1115 Faison Avenue, Fayetteville, NC 28304
MLS# 753322Listed by: KELLER WILLIAMS REALTY (FAYETTEVILLE)- New
 $235,000Active3 beds 2 baths1,662 sq. ft.
$235,000Active3 beds 2 baths1,662 sq. ft.471 Balfour Place, Fayetteville, NC 28311
MLS# 753908Listed by: COLDWELL BANKER ADVANTAGE - FAYETTEVILLE - New
 $245,000Active3 beds 2 baths1,247 sq. ft.
$245,000Active3 beds 2 baths1,247 sq. ft.7302 Avalon Drive, Fayetteville, NC 28303
MLS# 10134968Listed by: EXP REALTY LLC  $710,000Active3.59 Acres
$710,000Active3.59 AcresMcarthur Road, Fayetteville, NC 28311
MLS# 637987Listed by: FRANKLIN JOHNSON COMMERCIAL REAL ESTATE $830,000Active29 Acres
$830,000Active29 AcresWilmington Highway, Fayetteville, NC 28306
MLS# 653991Listed by: FRANKLIN JOHNSON COMMERCIAL REAL ESTATE
