418 Jefferson Drive, Fayetteville, NC 28304
Local realty services provided by:Better Homes and Gardens Real Estate Paracle
Listed by:laura ann henry
Office:coldwell banker advantage #2- harnett co.
MLS#:750028
Source:NC_FRAR
Price summary
- Price:$155,000
- Price per sq. ft.:$120.9
About this home
Welcome to 418 Jefferson Drive! This classic brick ranch blends timeless style with a few thoughtful updates, making it feel instantly welcoming. Inside, you’ll find three bedrooms and two full baths, including a private ensuite, all set up for comfort and easy everyday living. The living spaces have a warm, inviting feel, and outside, the large fenced yard
gives you plenty of room to garden, play, or simply kick back and enjoy some fresh air. The layout is functional yet flexible, making it a great fit no matter what stage of life you’re in; whether it’s your very first home, a cozy spot to retire, or anything in between. Tucked right in the heart of Fayetteville, you’ll love having the convenience of an in-town location
paired with the privacy of a spacious lot. Well-cared-for and full of potential, this home is ready to welcome its next chapter.
Contact an agent
Home facts
- Year built:1959
- Listing ID #:750028
- Added:7 day(s) ago
- Updated:September 15, 2025 at 04:40 PM
Rooms and interior
- Bedrooms:3
- Total bathrooms:2
- Full bathrooms:2
- Living area:1,282 sq. ft.
Heating and cooling
- Cooling:Central Air
- Heating:Forced Air, Heat Pump
Structure and exterior
- Year built:1959
- Building area:1,282 sq. ft.
- Lot area:0.51 Acres
Schools
- High school:Douglas Byrd Senior High
- Middle school:Douglas Byrd Middle School
Utilities
- Water:Public
- Sewer:Public Sewer
Finances and disclosures
- Price:$155,000
- Price per sq. ft.:$120.9
New listings near 418 Jefferson Drive
- Coming Soon
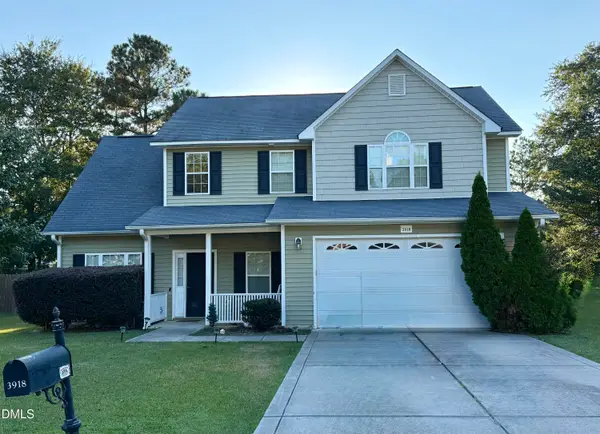 $358,500Coming Soon4 beds 3 baths
$358,500Coming Soon4 beds 3 baths3918 Newgate Street, Fayetteville, NC 28306
MLS# 10122766Listed by: FATHOM REALTY NC - New
 $110,000Active3 beds 2 baths1,066 sq. ft.
$110,000Active3 beds 2 baths1,066 sq. ft.2342 Lake Avenue, Fayetteville, NC 28301
MLS# 10122757Listed by: KELLER WILLIAMS REALTY UNITED - New
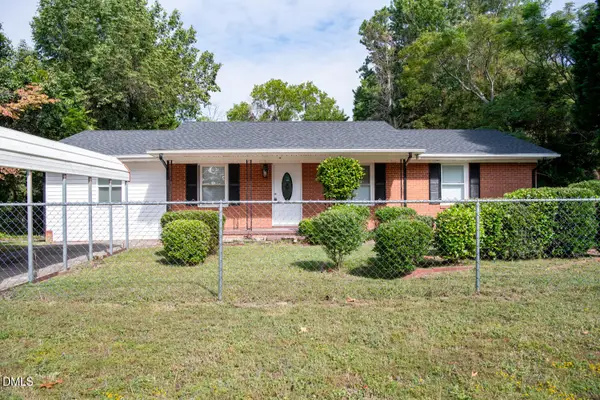 $205,000Active3 beds 2 baths1,431 sq. ft.
$205,000Active3 beds 2 baths1,431 sq. ft.1335 Hibiscus Road, Fayetteville, NC 28311
MLS# 10122758Listed by: CHOICE RESIDENTIAL REAL ESTATE - New
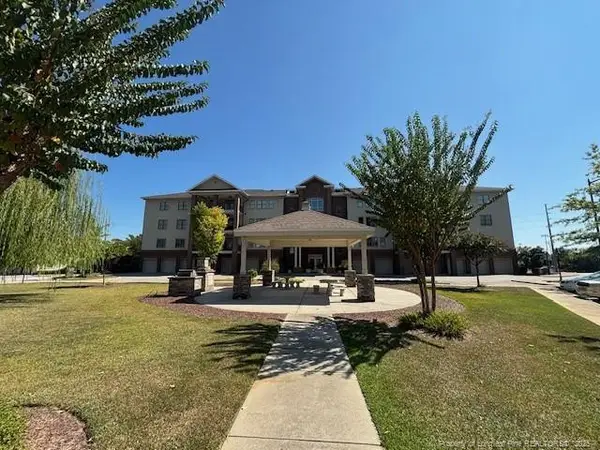 $465,000Active3 beds 3 baths2,379 sq. ft.
$465,000Active3 beds 3 baths2,379 sq. ft.220 Hugh Shelton Loop #201, Fayetteville, NC 28301
MLS# LP750267Listed by: BILLMARK PROPERTIES - Open Sat, 2pm to 4amNew
 $396,000Active4 beds 3 baths2,824 sq. ft.
$396,000Active4 beds 3 baths2,824 sq. ft.2153 Clydesmill (lot 73) Road, Fayetteville, NC 28314
MLS# LP750435Listed by: ATLAS REAL ESTATE PARTNERS - Open Sat, 1pm to 3amNew
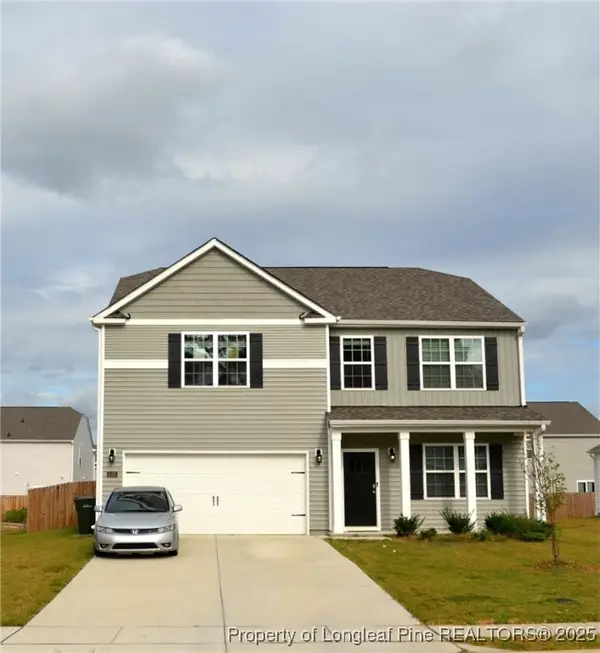 $396,000Active4 beds 3 baths2,824 sq. ft.
$396,000Active4 beds 3 baths2,824 sq. ft.2153 Clydesmill (lot 73) Road, Fayetteville, NC 28314
MLS# 750435Listed by: ATLAS REAL ESTATE PARTNERS - New
 $120,000Active3 beds 2 baths1,122 sq. ft.
$120,000Active3 beds 2 baths1,122 sq. ft.5130 Nance Street, Fayetteville, NC 28304
MLS# LP750511Listed by: BLACK SMOKE & ASSOCIATES - New
 $360,000Active3 beds 3 baths2,080 sq. ft.
$360,000Active3 beds 3 baths2,080 sq. ft.2079 Loganberry Drive, Fayetteville, NC 28304
MLS# LP750233Listed by: SOLDIERS FIRST REAL ESTATE LLC. - New
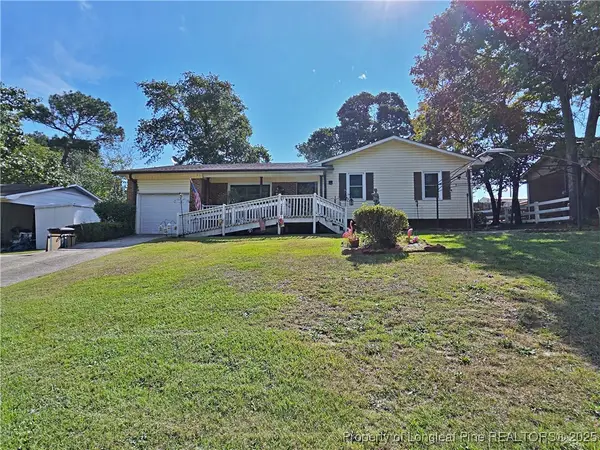 $150,000Active3 beds 2 baths1,553 sq. ft.
$150,000Active3 beds 2 baths1,553 sq. ft.4737 Dominion Road, Fayetteville, NC 28306
MLS# 750430Listed by: COLDWELL BANKER ADVANTAGE - FAYETTEVILLE - New
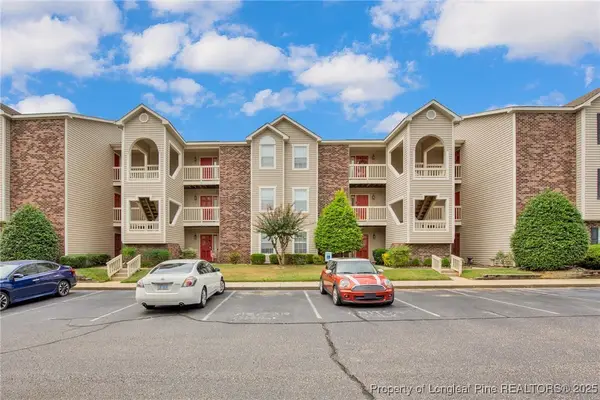 $139,900Active2 beds 2 baths1,170 sq. ft.
$139,900Active2 beds 2 baths1,170 sq. ft.2701 Preston Woods Lane #9, Fayetteville, NC 28304
MLS# 750465Listed by: COLDWELL BANKER ADVANTAGE - FAYETTEVILLE
