4644 Woodline Drive, Fayetteville, NC 28314
Local realty services provided by:Better Homes and Gardens Real Estate Paracle

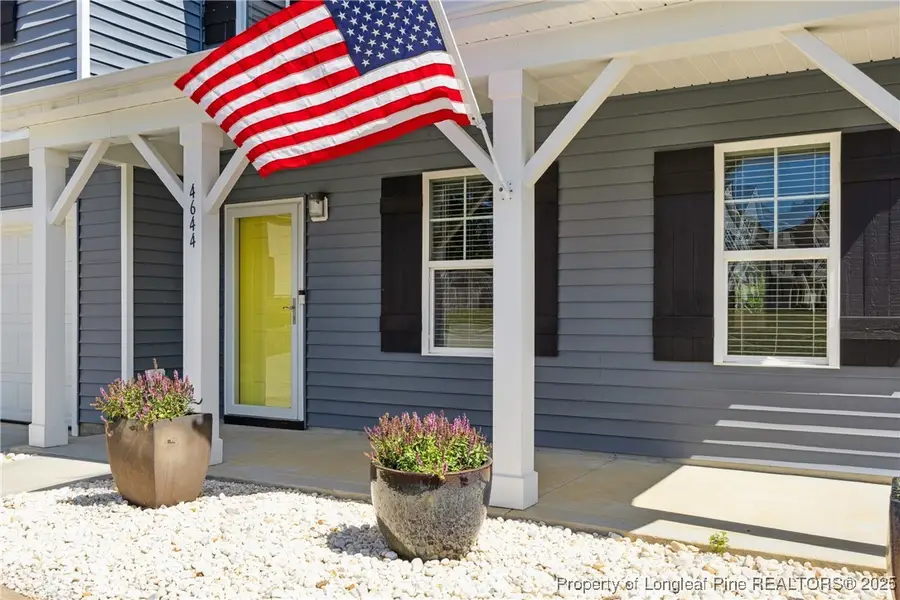
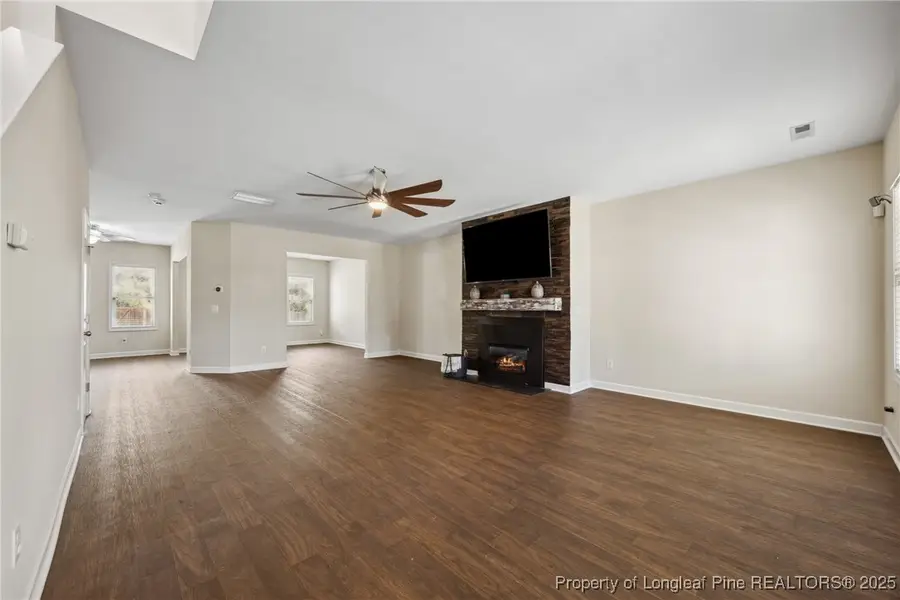
4644 Woodline Drive,Fayetteville, NC 28314
$369,900
- 4 Beds
- 3 Baths
- 3,155 sq. ft.
- Single family
- Active
Listed by:gray hernandez
Office:era strother real estate
MLS#:741234
Source:NC_FRAR
Price summary
- Price:$369,900
- Price per sq. ft.:$117.24
- Monthly HOA dues:$18.75
About this home
****Highly Motivated Sellers*****Now with $20,000 Price Reduction*****
Welcome to 4644 Woodline Drive—where over 3,000 square feet of living space offers room to grow, gather, and enjoy. This 4-bedroom, 2.5-bath home features an open floor plan perfect for modern living, a large walk-in pantry, and generous living areas designed for comfort and function. The expansive fenced-in yard offers privacy and space for entertaining, pets, or play. Recently updated with fresh interior paint, this home is ready for you to move right in!
Ideally situated between Fayetteville, Raeford, and the 295 bypass, this location makes commuting to Fort Bragg a breeze. You're also just minutes away from shopping, restaurants, and everyday essentials—offering the perfect balance of space, convenience, and lifestyle. Whether you're craving comfort, square footage, or a place to truly call home—this one checks all the boxes.
Contact an agent
Home facts
- Year built:2014
- Listing Id #:741234
- Added:135 day(s) ago
- Updated:August 05, 2025 at 06:42 PM
Rooms and interior
- Bedrooms:4
- Total bathrooms:3
- Full bathrooms:2
- Half bathrooms:1
- Living area:3,155 sq. ft.
Heating and cooling
- Heating:Heat Pump
Structure and exterior
- Year built:2014
- Building area:3,155 sq. ft.
Schools
- High school:Seventy-First Senior High
- Middle school:Lewis Chapel Middle School
- Elementary school:E.E. Miller
Utilities
- Water:Public
- Sewer:Public Sewer
Finances and disclosures
- Price:$369,900
- Price per sq. ft.:$117.24
New listings near 4644 Woodline Drive
- New
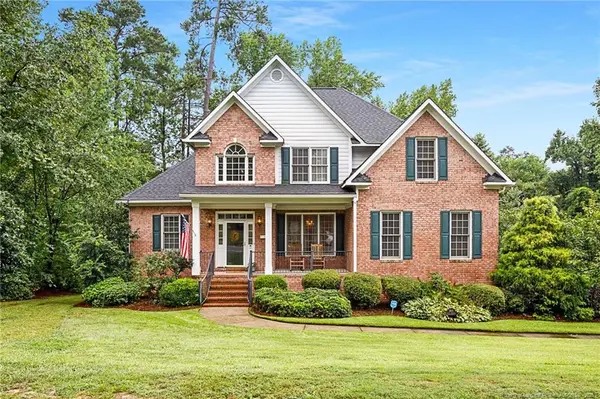 $585,000Active4 beds 4 baths3,514 sq. ft.
$585,000Active4 beds 4 baths3,514 sq. ft.2615 S Edgewater Drive, Fayetteville, NC 28303
MLS# LP748641Listed by: TOWNSEND REAL ESTATE - New
 $342,165Active3 beds 2 baths1,502 sq. ft.
$342,165Active3 beds 2 baths1,502 sq. ft.228 Marlborough, Homesite 444, Raeford, NC 28376
MLS# LP748767Listed by: MCKEE REALTY - New
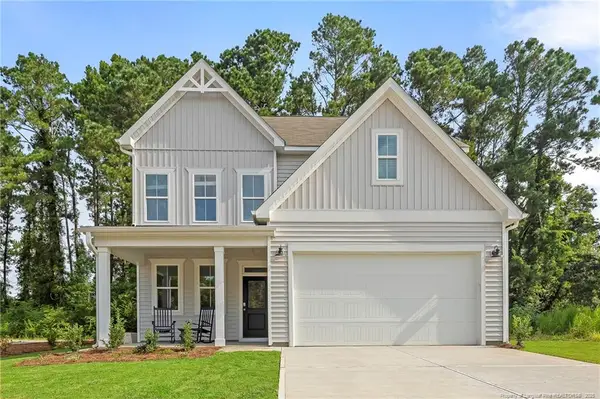 $396,029Active4 beds 3 baths2,398 sq. ft.
$396,029Active4 beds 3 baths2,398 sq. ft.214 Marlborough, Homesite 445, Raeford, NC 28376
MLS# LP748772Listed by: MCKEE REALTY - New
 $342,165Active3 beds 2 baths1,502 sq. ft.
$342,165Active3 beds 2 baths1,502 sq. ft.228 Marlborough, Homesite 444, Raeford, NC 28376
MLS# 748767Listed by: MCKEE REALTY - New
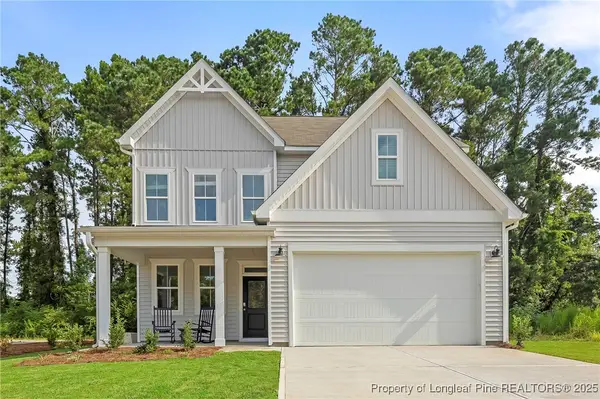 $396,029Active4 beds 3 baths2,398 sq. ft.
$396,029Active4 beds 3 baths2,398 sq. ft.214 Marlborough, Homesite 445, Raeford, NC 28376
MLS# 748772Listed by: MCKEE REALTY - New
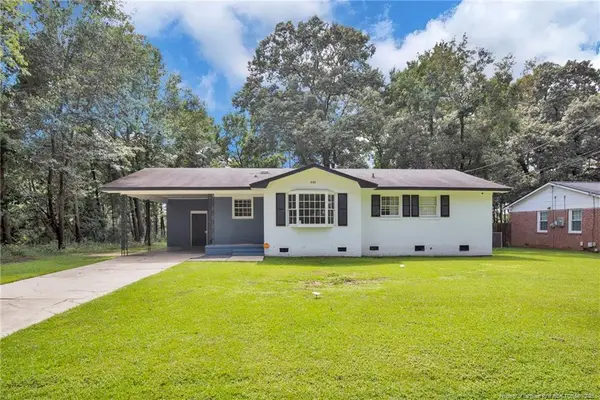 $212,500Active3 beds 2 baths1,209 sq. ft.
$212,500Active3 beds 2 baths1,209 sq. ft.466 Lansdowne Road, Fayetteville, NC 28314
MLS# LP748504Listed by: ON POINT REALTY - New
 $50,000Active0.53 Acres
$50,000Active0.53 Acres2740 Rivercliff Road, Fayetteville, NC 28301
MLS# LP748763Listed by: 1ST CHOICE REALTY OF FAYETTEVILLE - New
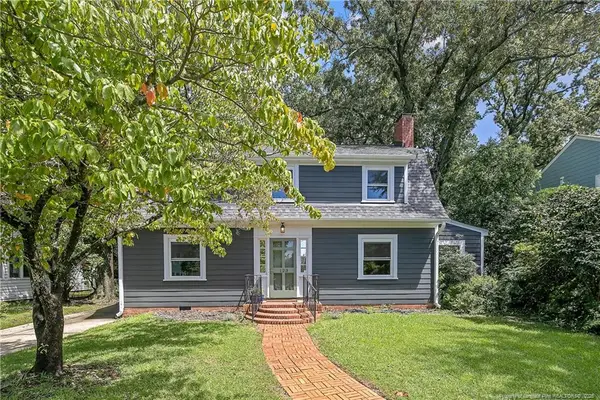 $427,000Active4 beds 3 baths2,638 sq. ft.
$427,000Active4 beds 3 baths2,638 sq. ft.123 Devane Street, Fayetteville, NC 28305
MLS# LP748766Listed by: COLDWELL BANKER ADVANTAGE - FAYETTEVILLE - New
 $442,500Active5 beds 4 baths2,893 sq. ft.
$442,500Active5 beds 4 baths2,893 sq. ft.2958 Currawond (lot 256) Street, Fayetteville, NC 28304
MLS# LP747400Listed by: BHHS ALL AMERICAN HOMES #2 - New
 $187,000Active3 beds 2 baths1,291 sq. ft.
$187,000Active3 beds 2 baths1,291 sq. ft.3238 Periwinkle Drive, Fayetteville, NC 28306
MLS# LP748643Listed by: ALL AMERICAN REALTY GROUP
