4804 Bragg Boulevard, Fayetteville, NC 28303
Local realty services provided by:Better Homes and Gardens Real Estate Paracle

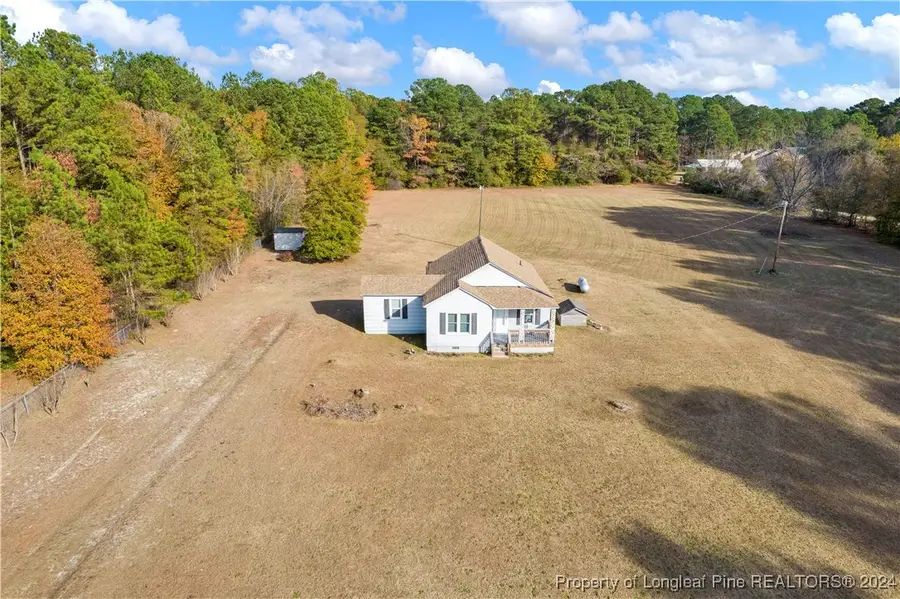
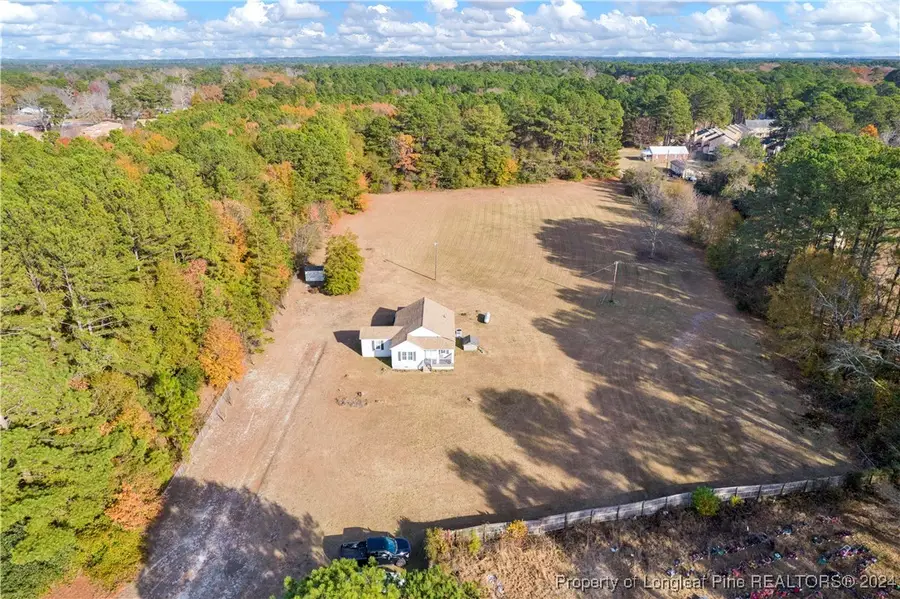
4804 Bragg Boulevard,Fayetteville, NC 28303
$195,000
- 3 Beds
- 1 Baths
- 1,001 sq. ft.
- Single family
- Pending
Listed by:faith anderson
Office:anderson realty group
MLS#:734537
Source:NC_FRAR
Price summary
- Price:$195,000
- Price per sq. ft.:$194.81
About this home
Welcome to your serene escape in Fayetteville, NC, a beautiful property that combines comfort, convenience, and charm. Situated on a sprawling 3.28-acre lot, this 3-bedroom, 1-bathroom home offers an idyllic retreat while remaining close to shopping, highways, and Fort Liberty. This home features a combination of laminate and carpet flooring throughout the house and is equipped with washer and dryer hookups, and a refrigerator. Unwind in the sunroom or relax on the charming front porch, both ideal spaces for enjoying the tranquil surroundings and expansive views the property.
With its prime location, this home perfectly blends rural tranquility and modern comfort. Schedule a viewing today to explore the potential of making this lovely property your new home.
The home's windows and doors were replaced in 2019 due to storm damage, and the roof was updated in 2021. A survey was completed in June 2024, and an under-home pipe leak repair was completed on 10/24. There is no septic permit on file. All documentation on file.
Seller states that years ago the lot was farm land. Approximately 20 feet beyond the tree stump in the backyard, there was a trash hole in the past. The underground oil tank is located in the right corner of the home and may not have been filled in. The encroaching fence is in the process of being removed.
Contact an agent
Home facts
- Year built:1946
- Listing Id #:734537
- Added:219 day(s) ago
- Updated:August 11, 2025 at 12:08 PM
Rooms and interior
- Bedrooms:3
- Total bathrooms:1
- Full bathrooms:1
- Living area:1,001 sq. ft.
Structure and exterior
- Year built:1946
- Building area:1,001 sq. ft.
Schools
- High school:Terry Sanford Senior High
- Middle school:Max Abbott Middle School
- Elementary school:Vanstory Hills Elementary (3-5)
Utilities
- Water:Well
- Sewer:Septic Tank
Finances and disclosures
- Price:$195,000
- Price per sq. ft.:$194.81
New listings near 4804 Bragg Boulevard
- New
 $212,500Active3 beds 2 baths1,209 sq. ft.
$212,500Active3 beds 2 baths1,209 sq. ft.466 Lansdowne Road, Fayetteville, NC 28314
MLS# 748504Listed by: ON POINT REALTY - New
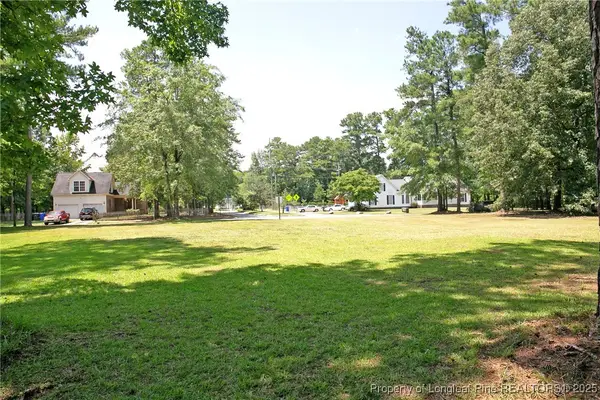 $50,000Active0.53 Acres
$50,000Active0.53 Acres2740 Rivercliff Road, Fayetteville, NC 28301
MLS# 748763Listed by: 1ST CHOICE REALTY OF FAYETTEVILLE - New
 $427,000Active4 beds 3 baths2,638 sq. ft.
$427,000Active4 beds 3 baths2,638 sq. ft.123 Devane Street, Fayetteville, NC 28305
MLS# 748766Listed by: COLDWELL BANKER ADVANTAGE - FAYETTEVILLE - New
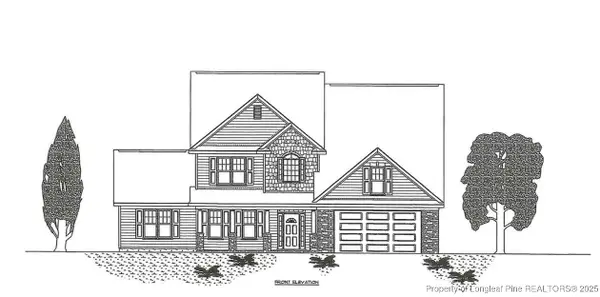 $442,500Active5 beds 4 baths2,893 sq. ft.
$442,500Active5 beds 4 baths2,893 sq. ft.2958 Currawond (lot 256) Street, Fayetteville, NC 28304
MLS# 747400Listed by: BHHS ALL AMERICAN HOMES #2 - New
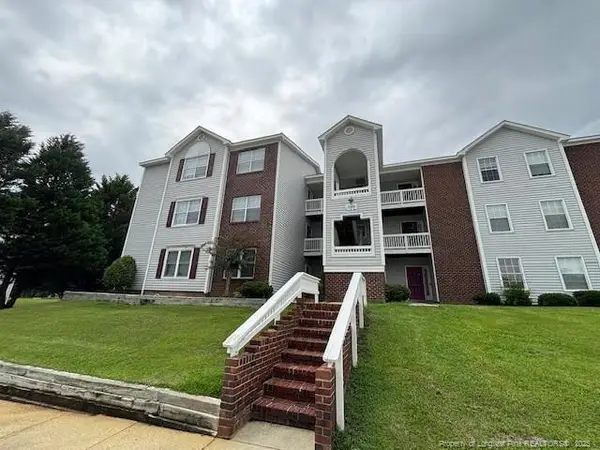 $118,000Active3 beds 2 baths1,307 sq. ft.
$118,000Active3 beds 2 baths1,307 sq. ft.300 Waterdown Drive #5, Fayetteville, NC 28314
MLS# LP748745Listed by: BILLMARK PROPERTIES 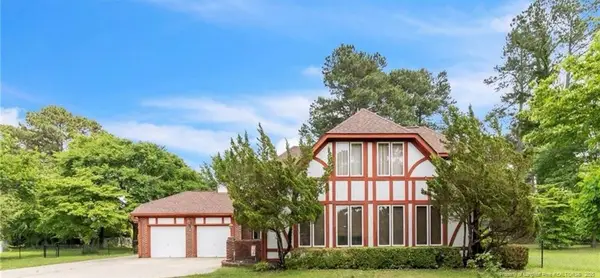 $365,000Active4 beds 3 baths2,267 sq. ft.
$365,000Active4 beds 3 baths2,267 sq. ft.408 Gleneagles Court, Fayetteville, NC 28311
MLS# LP743834Listed by: EXP REALTY LLC- Open Sun, 12 to 3pm
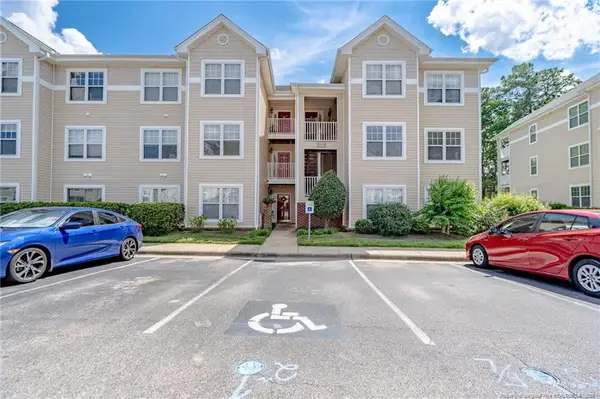 $188,500Active3 beds 2 baths1,486 sq. ft.
$188,500Active3 beds 2 baths1,486 sq. ft.3314 Harbour Pointe Place, Fayetteville, NC 28314
MLS# LP746463Listed by: KELLER WILLIAMS REALTY (FAYETTEVILLE) - New
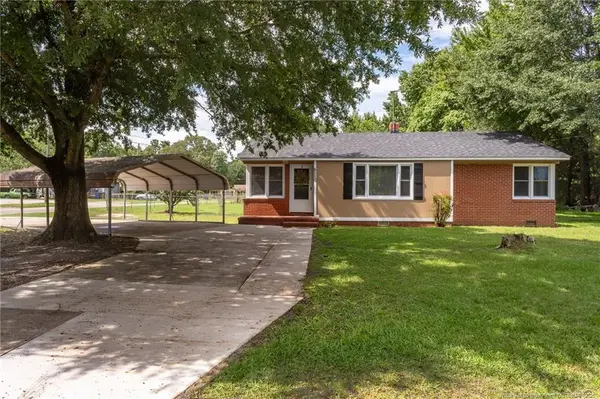 $164,500Active3 beds 1 baths1,170 sq. ft.
$164,500Active3 beds 1 baths1,170 sq. ft.5110 Walnut Drive, Fayetteville, NC 28304
MLS# LP748713Listed by: TOWNSEND REAL ESTATE 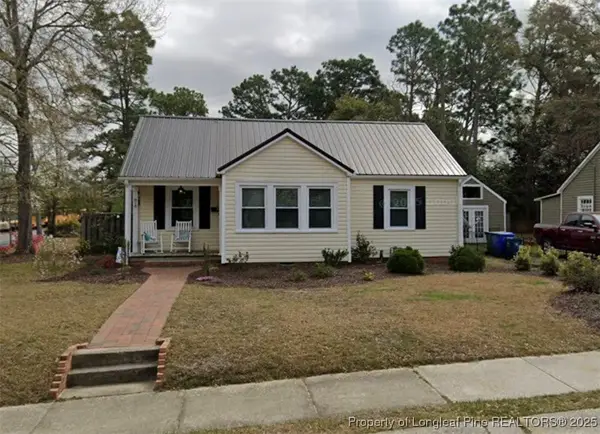 $165,000Pending2 beds 2 baths924 sq. ft.
$165,000Pending2 beds 2 baths924 sq. ft.818 Greenland Drive, Fayetteville, NC 28305
MLS# 748636Listed by: KELLER WILLIAMS REALTY (FAYETTEVILLE)- New
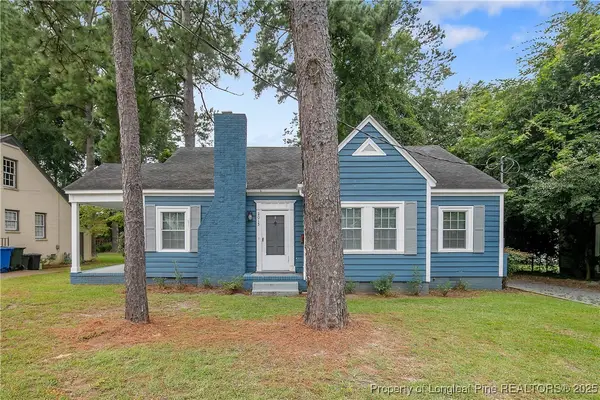 $289,900Active3 beds 3 baths1,648 sq. ft.
$289,900Active3 beds 3 baths1,648 sq. ft.2015 Rock Avenue, Fayetteville, NC 28303
MLS# 747978Listed by: TOWNSEND REAL ESTATE
