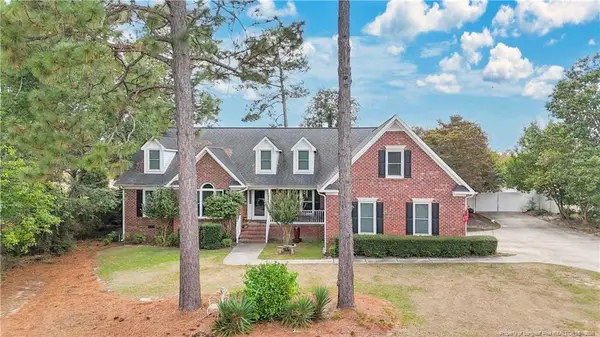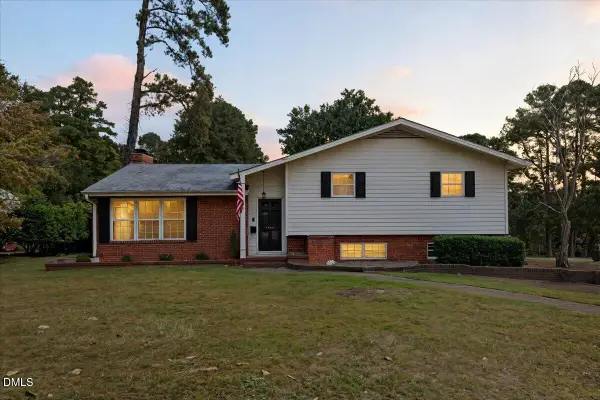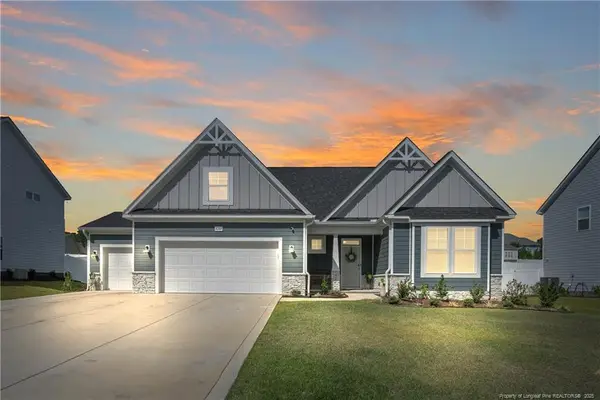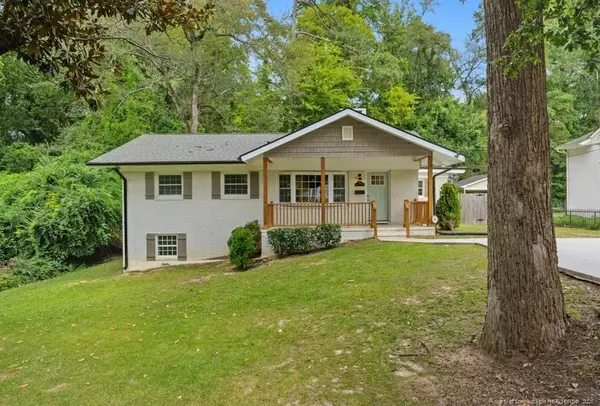6354 Abercarn Way, Fayetteville, NC 28311
Local realty services provided by:Better Homes and Gardens Real Estate Paracle
6354 Abercarn Way,Fayetteville, NC 28311
$384,700
- 4 Beds
- 3 Baths
- 2,460 sq. ft.
- Single family
- Active
Listed by:jenny lynn copeland
Office:coldwell banker advantage - fayetteville
MLS#:750532
Source:NC_FRAR
Price summary
- Price:$384,700
- Price per sq. ft.:$156.38
About this home
Welcome to 6354 Abercarn Way — a gorgeous, move-in ready home tucked in the highly desirable Stonegate neighborhood features 4 bedrooms, 2.5 baths, and just under 2,500 square feet of living space, this home checks every box for buyers wanting comfort, space, and convenience.
Key Features: Spacious Layout: With 4 generous bedrooms, and half bath downstairs for guest.
Gourmet Kitchen: Beautiful granite countertops, stainless steel appliances, double range, a breakfast bar—perfect for cooking, entertaining, or just gathering around.
Stylish Interiors: Hard surface flooring throughout common areas, with plush new carpet in the bedrooms, and fresh paint flowing through the entire house give it a modern, clean feel.
Master Downstairs: A convenient first floor master suite makes everyday living easier.
Lot & Outdoor Space: A large, beautifully maintained lot (nearly 0.67 acres) gives you privacy, space for outdoor activities, gardening, or even expansion. Beautiful patio with gas fire pit.
Great Location for Commuters: Just minutes from Fort Bragg and I-295, it offers an easy commute to many of the area's employment hubs. You'll also find sidewalks for comfortable walks with your pets. https://sweetpeas-photography.aryeo.com/sites/kjzgezm/unbranded
Contact an agent
Home facts
- Year built:2011
- Listing ID #:750532
- Added:1 day(s) ago
- Updated:September 19, 2025 at 10:40 PM
Rooms and interior
- Bedrooms:4
- Total bathrooms:3
- Full bathrooms:2
- Half bathrooms:1
- Living area:2,460 sq. ft.
Heating and cooling
- Cooling:Central Air, Electric
- Heating:Electric, Forced Air, Heat Pump, Zoned
Structure and exterior
- Year built:2011
- Building area:2,460 sq. ft.
- Lot area:0.67 Acres
Schools
- High school:Pine Forest Senior High
- Middle school:Pine Forest Middle School
Utilities
- Water:Public
- Sewer:Public Sewer
Finances and disclosures
- Price:$384,700
- Price per sq. ft.:$156.38
New listings near 6354 Abercarn Way
- New
 $278,000Active3 beds 3 baths1,845 sq. ft.
$278,000Active3 beds 3 baths1,845 sq. ft.1212 Chimney Swift Drive, Fayetteville, NC 28306
MLS# 749526Listed by: RE/MAX CHOICE - New
 $349,700Active4 beds 4 baths2,437 sq. ft.
$349,700Active4 beds 4 baths2,437 sq. ft.537 Kivett Court, Fayetteville, NC 28311
MLS# 750558Listed by: COLDWELL BANKER ADVANTAGE - FAYETTEVILLE - New
 $405,000Active3 beds 3 baths2,452 sq. ft.
$405,000Active3 beds 3 baths2,452 sq. ft.7248 Cayman Drive, Fayetteville, NC 28306
MLS# LP748701Listed by: ONNIT REALTY GROUP - New
 $340,000Active3 beds 2 baths1,907 sq. ft.
$340,000Active3 beds 2 baths1,907 sq. ft.2604 Huntington Road, Fayetteville, NC 28303
MLS# 10123032Listed by: FLEX REALTY - New
 $295,000Active3 beds 3 baths2,011 sq. ft.
$295,000Active3 beds 3 baths2,011 sq. ft.3520 Gables Drive, Fayetteville, NC 28311
MLS# LP749968Listed by: TOWNSEND REAL ESTATE - New
 $280,000Active3 beds 3 baths1,854 sq. ft.
$280,000Active3 beds 3 baths1,854 sq. ft.932 Westland Ridge Road, Fayetteville, NC 28311
MLS# LP750424Listed by: DETWEILER REALTY, LLC. - New
 $485,000Active4 beds 3 baths2,680 sq. ft.
$485,000Active4 beds 3 baths2,680 sq. ft.4244 Dock View Road, Fayetteville, NC 28306
MLS# LP750360Listed by: EXP REALTY LLC - New
 $445,000Active4 beds 3 baths2,823 sq. ft.
$445,000Active4 beds 3 baths2,823 sq. ft.714 Westmont Drive, Fayetteville, NC 28305
MLS# LP750453Listed by: RES-COMM REAL ESTATE, LLC. - New
 $249,900Active4 beds 2 baths1,350 sq. ft.
$249,900Active4 beds 2 baths1,350 sq. ft.631 Garfield Drive, Fayetteville, NC 28303
MLS# LP750564Listed by: BEST INVESTMENT REALTY
