704 Glenwood Drive, Fayetteville, NC 28305
Local realty services provided by:Better Homes and Gardens Real Estate Paracle
704 Glenwood Drive,Fayetteville, NC 28305
$274,950
- 4 Beds
- 2 Baths
- 1,782 sq. ft.
- Single family
- Pending
Listed by:jennifer tapia
Office:re/max choice
MLS#:751785
Source:NC_FRAR
Price summary
- Price:$274,950
- Price per sq. ft.:$154.29
About this home
$2,000 "use as you choose" concessions PAID TO BUYER at closing and one year HOME WARRANTY included!!! Brand New gas tankless water heater just installed and comes with a 15 year warranty!
Brick ranch with minimal entry stairs and four bedrooms in established Haymount neighborhood is exactly what you've been looking for. Home sits on a corner lot with mature landscaping and a beautiful backyard deck and firepit area, perfect for entertaining.
Inside, this home boasts bamboo floors and updated kitchen and bathrooms with granite countertops. Separate den/family room next to kitchen adds a cozy area to relax in. Each bedroom is well-sized and presents many options for their use - gaming room, office, guest bedroom, yoga room - the possibilities are endless.
Neighborhood is very walkable and scenic with all Haymount restaurants and shops less than a mile (20 minute walk) away. Downtown is a quick five minute drive, and everything else you need is only 15-20 minutes away, making this neighborhood a centrally-located find. This gem has been well-maintained and is ready for move in and to be made your own!
Contact an agent
Home facts
- Year built:1971
- Listing ID #:751785
- Added:54 day(s) ago
- Updated:October 29, 2025 at 07:44 AM
Rooms and interior
- Bedrooms:4
- Total bathrooms:2
- Full bathrooms:2
- Living area:1,782 sq. ft.
Heating and cooling
- Cooling:Central Air
- Heating:Gas
Structure and exterior
- Year built:1971
- Building area:1,782 sq. ft.
- Lot area:0.26 Acres
Schools
- High school:Terry Sanford Senior High
- Middle school:Max Abbott Middle School
- Elementary school:Vanstory Hills Elementary (3-5)
Utilities
- Water:Public
- Sewer:Public Sewer
Finances and disclosures
- Price:$274,950
- Price per sq. ft.:$154.29
New listings near 704 Glenwood Drive
- New
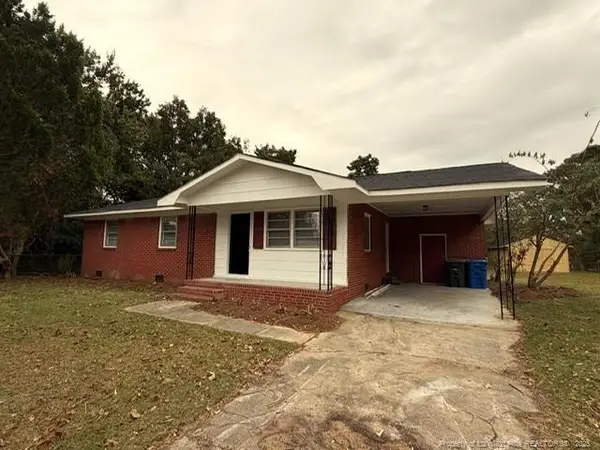 $169,900Active3 beds 2 baths1,050 sq. ft.
$169,900Active3 beds 2 baths1,050 sq. ft.5332 Mesa Court, Fayetteville, NC 28303
MLS# LP752529Listed by: BLOOM REALTY - New
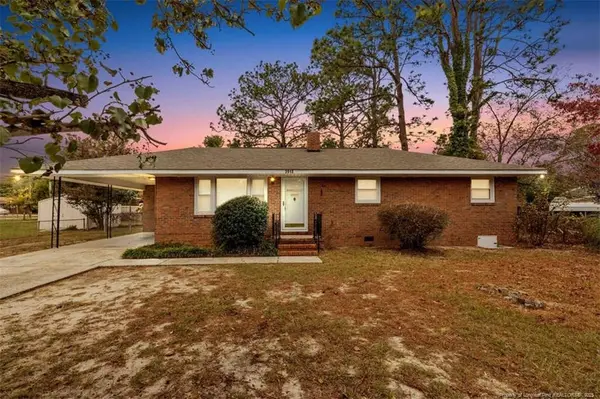 $176,000Active3 beds 2 baths1,052 sq. ft.
$176,000Active3 beds 2 baths1,052 sq. ft.3918 Glenridge Road, Fayetteville, NC 28304
MLS# LP752503Listed by: CRESFUND REALTY - New
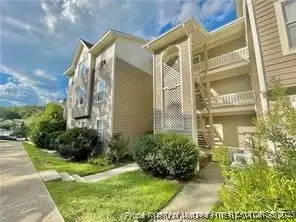 $108,000Active3 beds 2 baths1,224 sq. ft.
$108,000Active3 beds 2 baths1,224 sq. ft.6740 Willowbrook Drive #4, Fayetteville, NC 28314
MLS# 752518Listed by: COLDWELL BANKER ADVANTAGE - FAYETTEVILLE - New
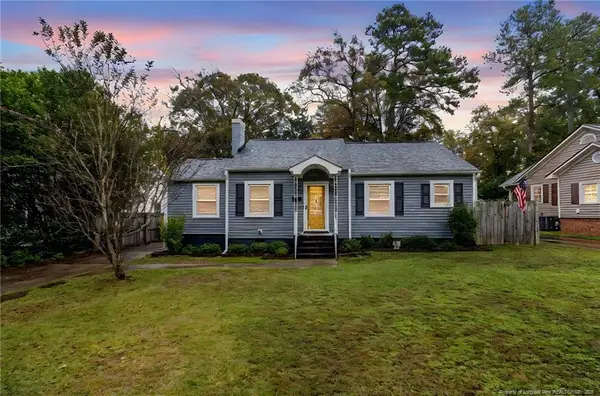 $250,000Active3 beds 2 baths1,396 sq. ft.
$250,000Active3 beds 2 baths1,396 sq. ft.936 Mckimmon Road, Fayetteville, NC 28303
MLS# LP752108Listed by: ATLAS REAL ESTATE PARTNERS - New
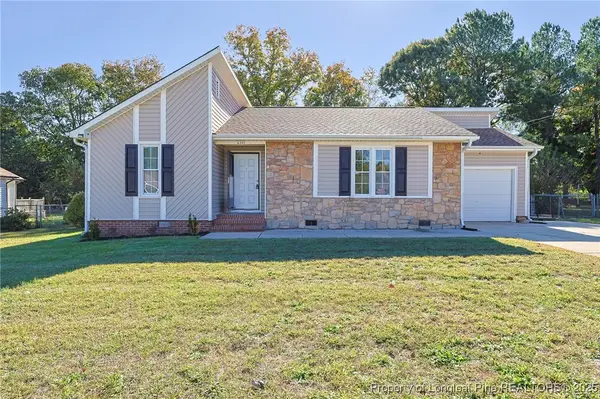 $215,000Active3 beds 2 baths1,230 sq. ft.
$215,000Active3 beds 2 baths1,230 sq. ft.6345 Hawfield Drive, Fayetteville, NC 28303
MLS# 752452Listed by: ERA STROTHER REAL ESTATE - New
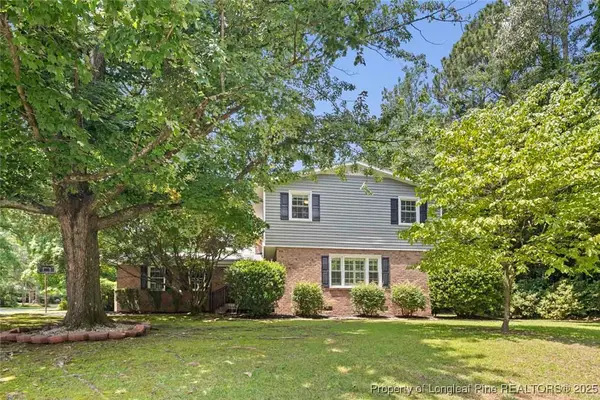 $370,000Active4 beds 3 baths2,926 sq. ft.
$370,000Active4 beds 3 baths2,926 sq. ft.3311 Jura Drive, Fayetteville, NC 28303
MLS# 752475Listed by: COLDWELL BANKER ADVANTAGE - FAYETTEVILLE - New
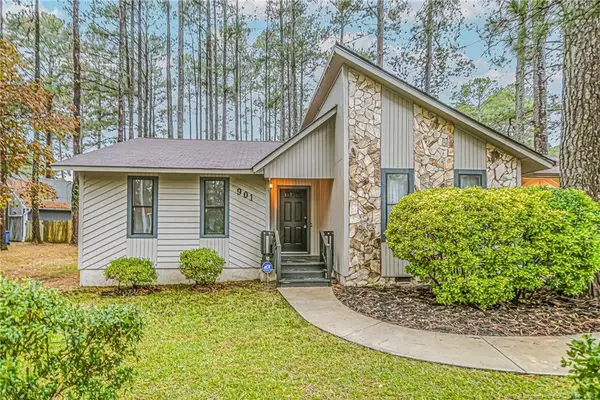 $198,000Active3 beds 2 baths1,137 sq. ft.
$198,000Active3 beds 2 baths1,137 sq. ft.901 Drew Court, Fayetteville, NC 28311
MLS# LP752131Listed by: LPT REALTY LLC - New
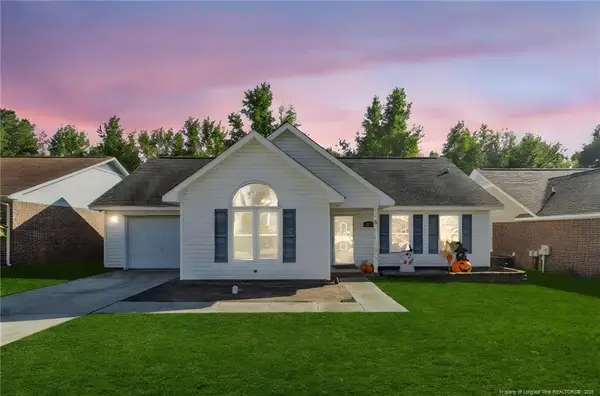 $236,000Active3 beds 2 baths1,234 sq. ft.
$236,000Active3 beds 2 baths1,234 sq. ft.5917 Bloomsbury Drive, Fayetteville, NC 28306
MLS# LP749315Listed by: SASQUATCH REAL ESTATE TEAM - New
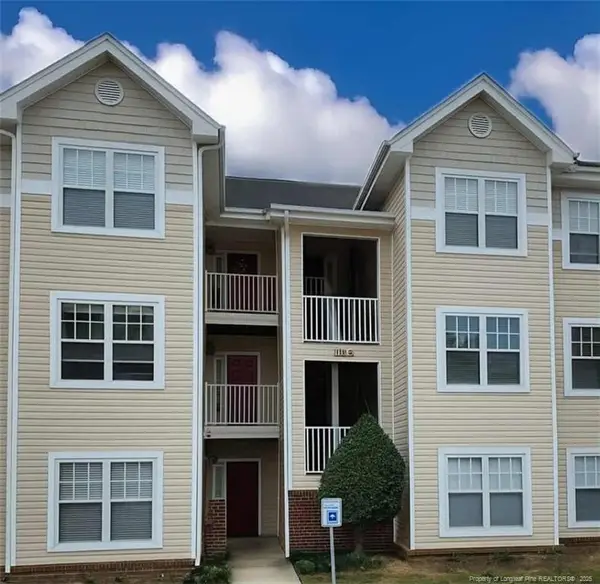 $199,900Active3 beds 2 baths1,570 sq. ft.
$199,900Active3 beds 2 baths1,570 sq. ft.3314 Harbour Pointe Place #3, Fayetteville, NC 28314
MLS# LP752448Listed by: EXP REALTY LLC - New
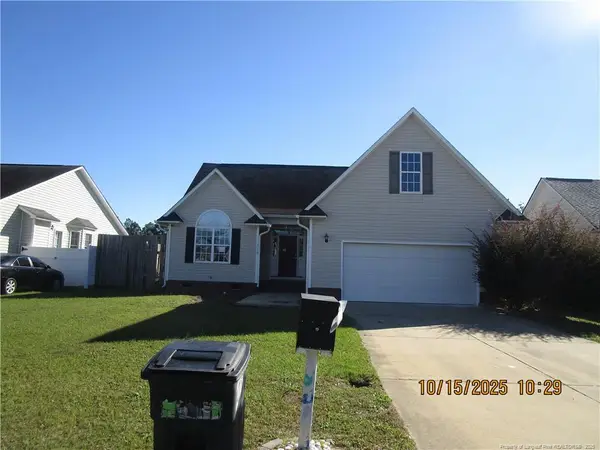 $195,500Active3 beds 2 baths1,615 sq. ft.
$195,500Active3 beds 2 baths1,615 sq. ft.3109 Burton Drive, Fayetteville, NC 28306
MLS# LP752474Listed by: TAB REAL ESTATE, LLC.
