7076 Pantego Drive, Fayetteville, NC 28314
Local realty services provided by:Better Homes and Gardens Real Estate Paracle
7076 Pantego Drive,Fayetteville, NC 28314
$225,000
- 3 Beds
- 2 Baths
- 1,335 sq. ft.
- Single family
- Active
Listed by:magnolia southern homes
Office:keller williams realty (fayetteville)
MLS#:751973
Source:NC_FRAR
Price summary
- Price:$225,000
- Price per sq. ft.:$168.54
About this home
Welcome to this beautifully maintained 3-bedroom, 2-bath home offering 1,300–1,400 sq. ft. of comfortable living space. Step inside to an inviting open floor plan that seamlessly connects the living, dining, and kitchen area—perfect for entertaining or family gatherings. The updated kitchen features modern finishes, ample cabinetry, and plenty of counter space for your favorite meals.
Each bedroom is generously sized, providing plenty of room to relax and unwind. The spacious master suite offers, a large walk in closet and a private retreat with an en suite bath featuring dual vanities and a stylish design.
Step outside to enjoy the peaceful backyard, complete with a deck, cozy swing, and fire pit—ideal for evenings with family and friends or enjoying the gorgeous Carolina sunsets. With thoughtful updates, newer HVAC (2021), great flow, and outdoor charm, this home combines comfort and convenience in one perfect package. WELCOME HOME
Contact an agent
Home facts
- Year built:1983
- Listing ID #:751973
- Added:1 day(s) ago
- Updated:October 17, 2025 at 05:42 PM
Rooms and interior
- Bedrooms:3
- Total bathrooms:2
- Full bathrooms:2
- Living area:1,335 sq. ft.
Heating and cooling
- Cooling:Central Air, Electric
- Heating:Heat Pump
Structure and exterior
- Year built:1983
- Building area:1,335 sq. ft.
Schools
- High school:Westover Senior High
- Middle school:Anne Chestnut Middle School
Utilities
- Water:Public
- Sewer:Septic Tank
Finances and disclosures
- Price:$225,000
- Price per sq. ft.:$168.54
New listings near 7076 Pantego Drive
- New
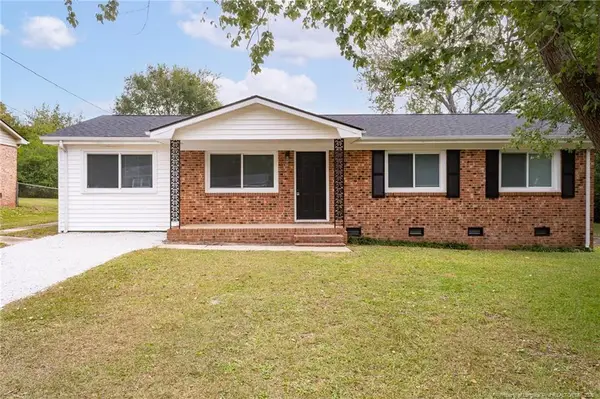 $205,900Active3 beds 2 baths1,154 sq. ft.
$205,900Active3 beds 2 baths1,154 sq. ft.6112 Malvern Circle, Fayetteville, NC 28314
MLS# LP751982Listed by: KASTLE PROPERTIES LLC - New
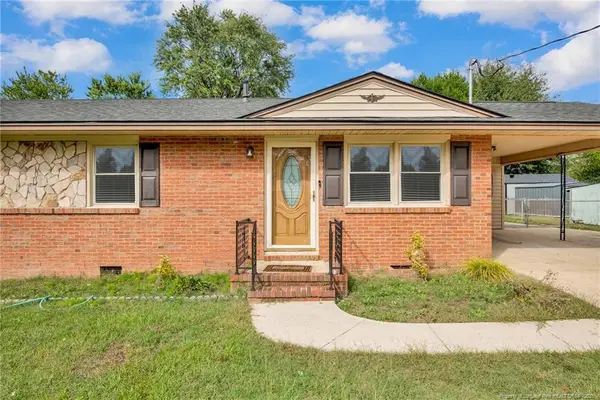 $201,000Active3 beds 1 baths1,410 sq. ft.
$201,000Active3 beds 1 baths1,410 sq. ft.6006 Elstree Place, Fayetteville, NC 28314
MLS# LP751984Listed by: THE VILLA REALTY, LLC. - New
 $339,999Active5 beds 3 baths2,469 sq. ft.
$339,999Active5 beds 3 baths2,469 sq. ft.513 Edwalton (lot 80) Way, Fayetteville, NC 28311
MLS# 751983Listed by: COLDWELL BANKER ADVANTAGE - FAYETTEVILLE 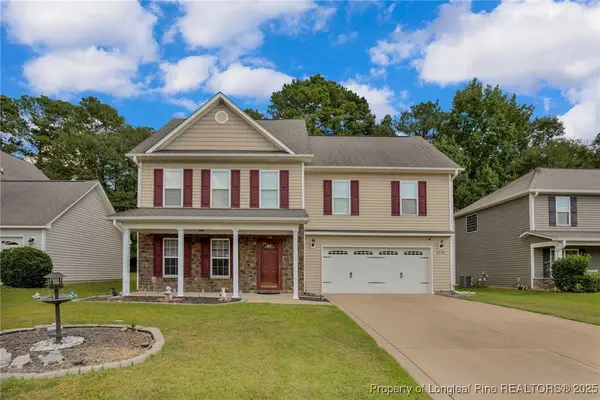 $369,000Active4 beds 4 baths2,622 sq. ft.
$369,000Active4 beds 4 baths2,622 sq. ft.2775 Blockade Runner Drive, Fayetteville, NC 28306
MLS# 749703Listed by: THE REAL ESTATE CONCIERGE- New
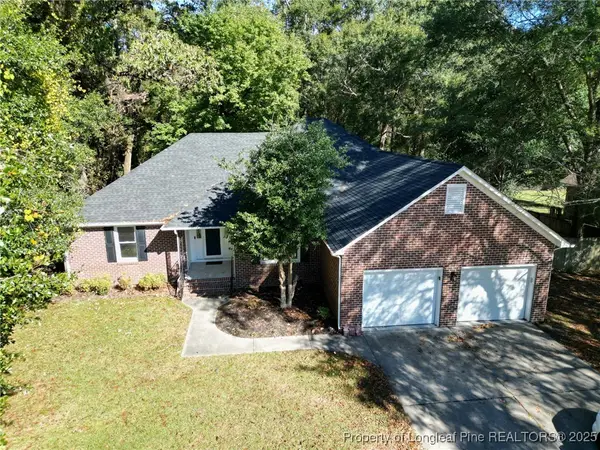 $299,999Active3 beds 2 baths2,116 sq. ft.
$299,999Active3 beds 2 baths2,116 sq. ft.845 Red Cedar Lane, Fayetteville, NC 28306
MLS# 751974Listed by: THOMAS REAL ESTATE SERVICES - New
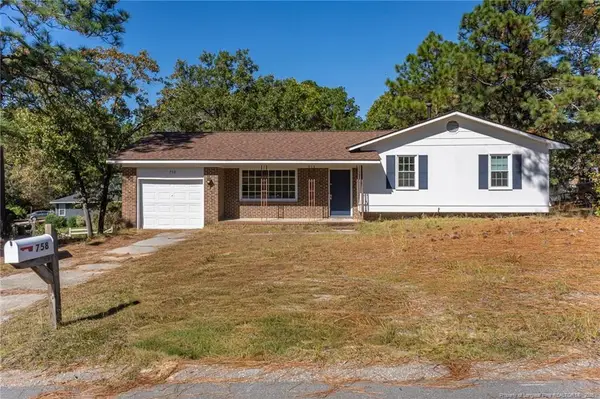 $150,000Active3 beds 2 baths1,195 sq. ft.
$150,000Active3 beds 2 baths1,195 sq. ft.758 Amber Drive, Fayetteville, NC 28311
MLS# LP751979Listed by: KASTLE PROPERTIES LLC  $89,900Active2 beds 2 baths1,061 sq. ft.
$89,900Active2 beds 2 baths1,061 sq. ft.6736 Willowbrook Unit 4 Drive, Fayetteville, NC 28314
MLS# 747664Listed by: KASTLE PROPERTIES LLC $406,500Active2.71 Acres
$406,500Active2.71 AcresCliffdale Road, Fayetteville, NC 28314
MLS# 718329Listed by: FRANKLIN JOHNSON COMMERCIAL REAL ESTATE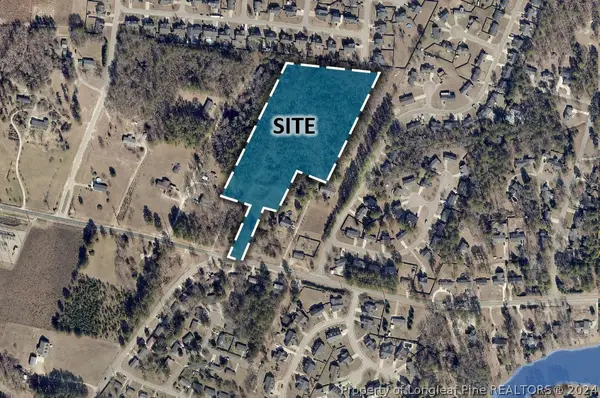 $641,200Active9.16 Acres
$641,200Active9.16 AcresStrickland Bridge Road, Fayetteville, NC 28306
MLS# 726506Listed by: FRANKLIN JOHNSON COMMERCIAL REAL ESTATE
