134 Olivia Trace Drive, Fletcher, NC 28732
Local realty services provided by:Better Homes and Gardens Real Estate Heritage
Listed by: michelle ranieri
Office: southern homes of the carolinas, inc
MLS#:4257309
Source:CH
134 Olivia Trace Drive,Fletcher, NC 28732
$1,750,000
- 5 Beds
- 4 Baths
- 3,000 sq. ft.
- Single family
- Active
Price summary
- Price:$1,750,000
- Price per sq. ft.:$583.33
About this home
Behold the splendor of the Cane Creek Valley and experience the serenity of this extraordinary custom estate. Thoughtfully curated with luxury features & finishes, this one of a kind residence was built to enchant & inspire. The orientation of the home on it's breathtaking parcel was meticulously selected to offer forest, mountain & pasture views providing a year round sense of peace & wellbeing. Perfectly combining quiet rustic & contemporary styles with ease of entertaining, this spacious home lends itself to creating wonderful memories. With it's open use zoning, create your mini farm oasis here & enjoy the grounds with it's yielding fruit trees from the multi level deck or screened covered porch. Soak in the hot tub with it's electronic hoist lid which becomes an illuminated roof with the touch of a button. Conveniently located just minutes to hospitals, airport, schools, shopping & recreational activities. This is the dream home you've been waiting for. It will have you at Hello!
Contact an agent
Home facts
- Year built:2017
- Listing ID #:4257309
- Updated:November 11, 2025 at 02:14 PM
Rooms and interior
- Bedrooms:5
- Total bathrooms:4
- Full bathrooms:3
- Half bathrooms:1
- Living area:3,000 sq. ft.
Heating and cooling
- Heating:Natural Gas
Structure and exterior
- Roof:Shingle
- Year built:2017
- Building area:3,000 sq. ft.
- Lot area:1.48 Acres
Schools
- High school:AC Reynolds
- Elementary school:Fairview
Utilities
- Water:Well
- Sewer:Septic (At Site)
Finances and disclosures
- Price:$1,750,000
- Price per sq. ft.:$583.33
New listings near 134 Olivia Trace Drive
- New
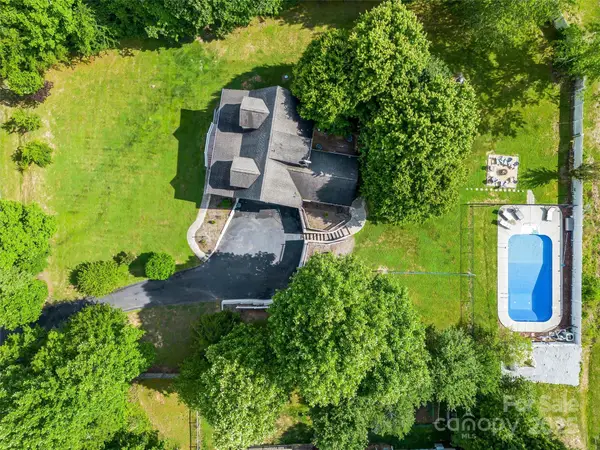 $750,000Active3 beds 4 baths2,783 sq. ft.
$750,000Active3 beds 4 baths2,783 sq. ft.52 Creekside Drive, Fletcher, NC 28732
MLS# 4315427Listed by: EXP REALTY LLC - New
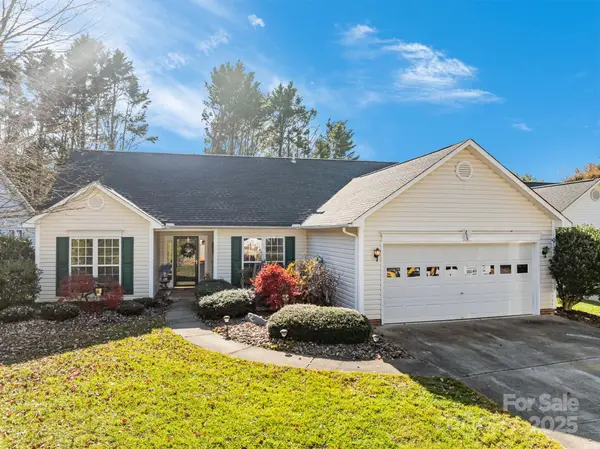 $498,000Active3 beds 2 baths1,635 sq. ft.
$498,000Active3 beds 2 baths1,635 sq. ft.255 Stonehollow Road, Fletcher, NC 28732
MLS# 4320465Listed by: DWELL REALTY GROUP - New
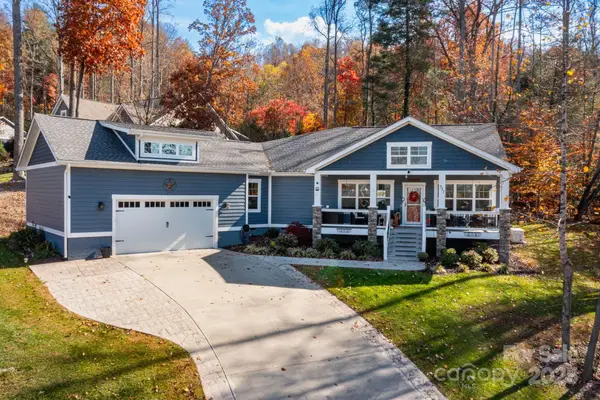 $750,000Active3 beds 3 baths2,309 sq. ft.
$750,000Active3 beds 3 baths2,309 sq. ft.337 Olivet Lane, Fletcher, NC 28732
MLS# 4320183Listed by: KELLER WILLIAMS PROFESSIONALS - New
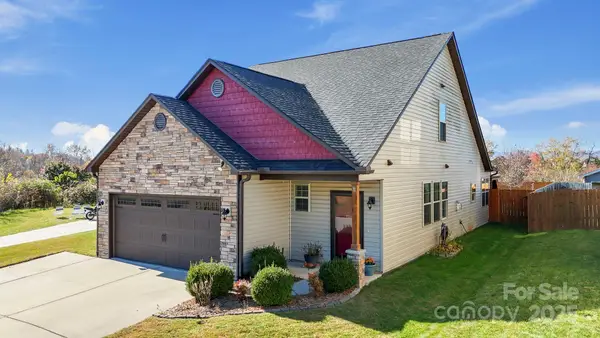 $449,000Active3 beds 3 baths1,875 sq. ft.
$449,000Active3 beds 3 baths1,875 sq. ft.28 S River Road, Fletcher, NC 28732
MLS# 4320093Listed by: SOUTHERN ROOTS REAL ESTATE - New
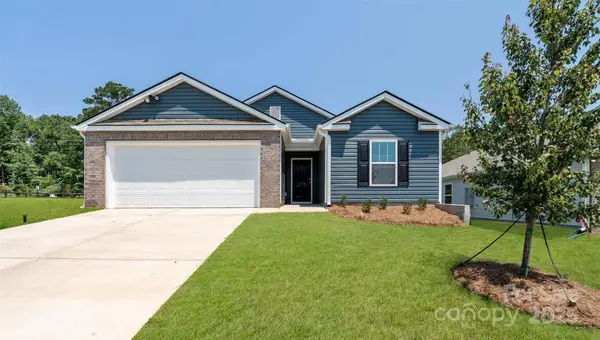 $434,990Active3 beds 2 baths1,343 sq. ft.
$434,990Active3 beds 2 baths1,343 sq. ft.131 Bovine Branch Road, Fletcher, NC 28732
MLS# 4320077Listed by: DR HORTON INC - New
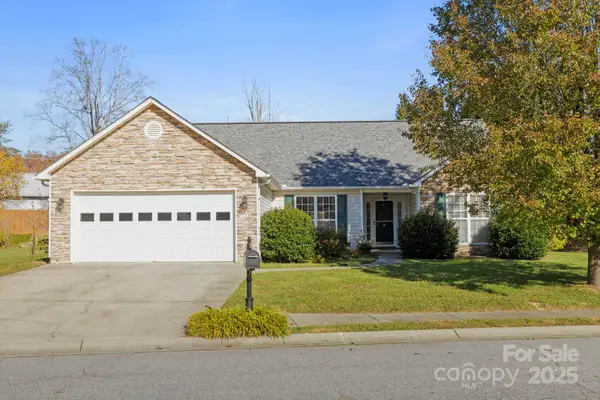 $399,999Active3 beds 2 baths1,684 sq. ft.
$399,999Active3 beds 2 baths1,684 sq. ft.24 Meadow Pathway Drive, Fletcher, NC 28732
MLS# 4316141Listed by: KELLER WILLIAMS MTN PARTNERS, LLC - New
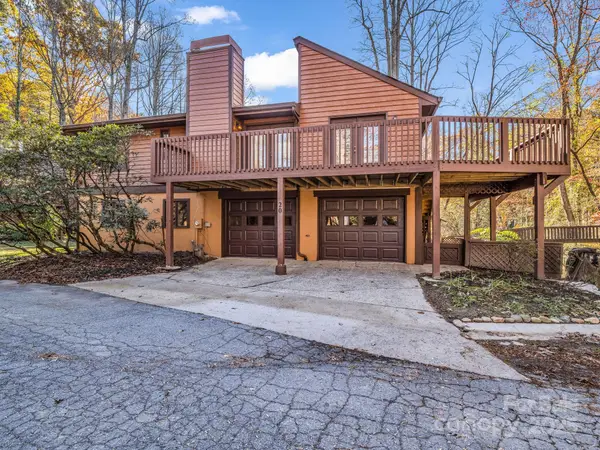 $349,900Active3 beds 3 baths1,567 sq. ft.
$349,900Active3 beds 3 baths1,567 sq. ft.20 Poplar Court, Fletcher, NC 28732
MLS# 4317949Listed by: EXP REALTY LLC - New
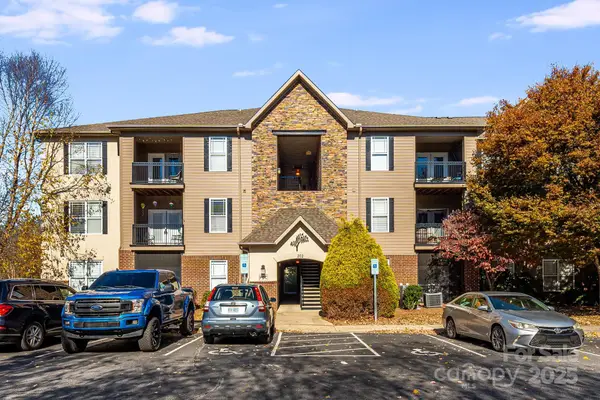 $310,000Active3 beds 2 baths1,125 sq. ft.
$310,000Active3 beds 2 baths1,125 sq. ft.202 Brickton Village Circle #101, Fletcher, NC 28732
MLS# 4318055Listed by: EXP REALTY LLC - New
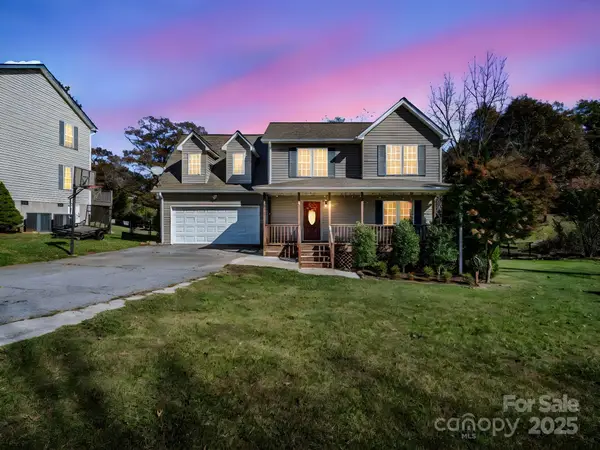 $480,000Active4 beds 4 baths2,020 sq. ft.
$480,000Active4 beds 4 baths2,020 sq. ft.292 Jones Road, Fletcher, NC 28732
MLS# 4318503Listed by: WE SELL WNC, LLC - New
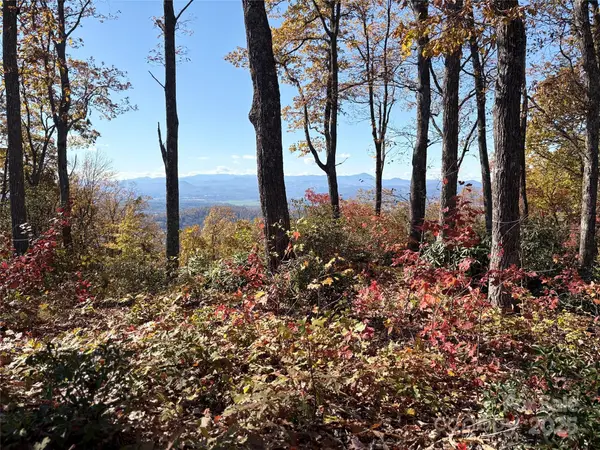 $342,000Active2.51 Acres
$342,000Active2.51 AcresLot 64 Feather Stone Drive, Fletcher, NC 28732
MLS# 4318233Listed by: EXP REALTY LLC
