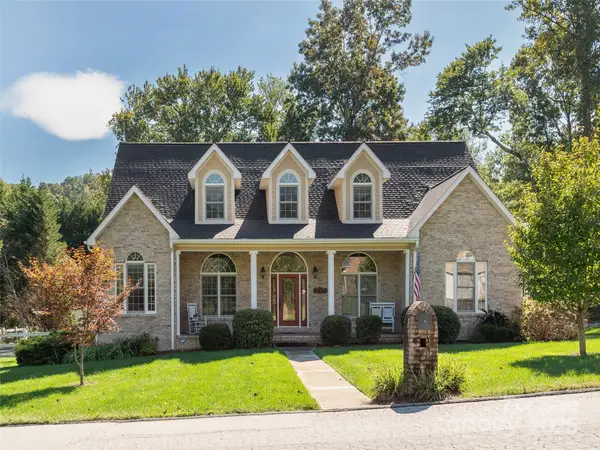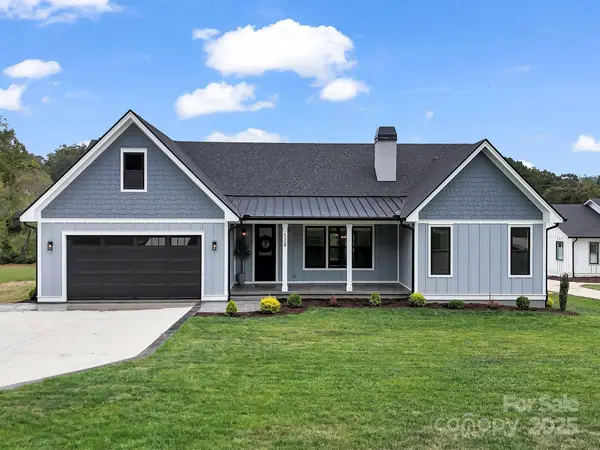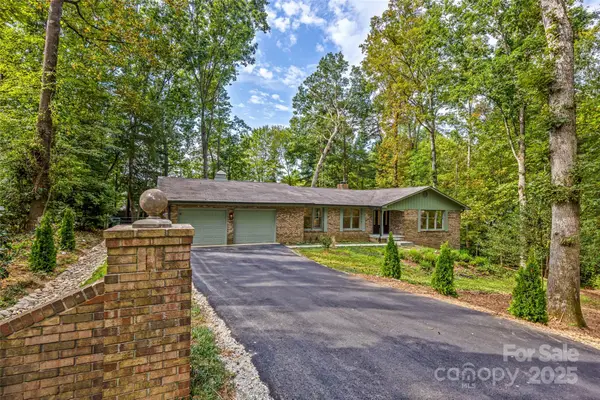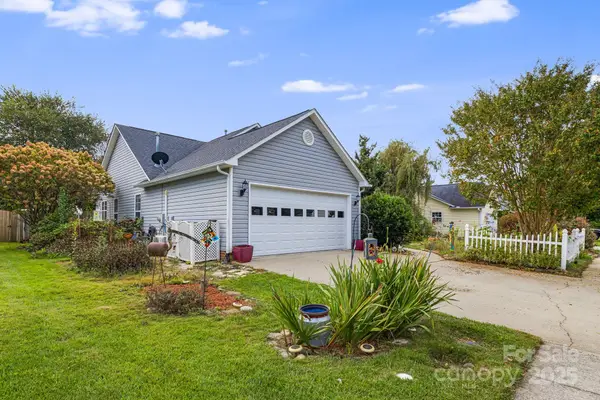440 Terrys Gap Road, Fletcher, NC 28732
Local realty services provided by:Better Homes and Gardens Real Estate Paracle
Listed by:gail satz
Office:george real estate group inc
MLS#:4282631
Source:CH
440 Terrys Gap Road,Fletcher, NC 28732
$467,325
- 3 Beds
- 2 Baths
- 1,446 sq. ft.
- Single family
- Pending
Price summary
- Price:$467,325
- Price per sq. ft.:$323.18
About this home
If you have been looking for a fabulous country setting with over 3 acres of nearly level land this is it! The home from 1937 has plenty of charm & has been updated. This is the perfect setting for your mini farm or ranch. There are 3 bedrooms but for 2 of them the S.F. is not included in MLS due to either ceiling height or lack of heat. Entire lower level in not in S.F. The Seller and/or Sellers agent make no warranties or guarantees. Seller will make no repairs as a result of any discoveries prior to or during the course of Buyers inspections. Seller will allow a 10 day due diligence period for inspections. Proof of funds & 5% deposit required for offer acceptance. Title transfer will be via a Commissioners Deed. CONTRACTS MUST HAVE SHARON B. ALEXANDER, COMMISSIONER AS THE SELLER. Any accepted offer must be held open 10 days after the filing of the Report of Sale for upset bids. SUPRA box front door. USE ATTACHED OTP. Note the utility easement in the deed.
Contact an agent
Home facts
- Year built:1937
- Listing ID #:4282631
- Updated:October 02, 2025 at 07:21 AM
Rooms and interior
- Bedrooms:3
- Total bathrooms:2
- Full bathrooms:2
- Living area:1,446 sq. ft.
Heating and cooling
- Cooling:Heat Pump
- Heating:Heat Pump, Wood Stove
Structure and exterior
- Roof:Metal
- Year built:1937
- Building area:1,446 sq. ft.
- Lot area:3.01 Acres
Schools
- High school:North Henderson
- Elementary school:Fletcher
Utilities
- Water:Well
- Sewer:Septic (At Site)
Finances and disclosures
- Price:$467,325
- Price per sq. ft.:$323.18
New listings near 440 Terrys Gap Road
- Coming Soon
 $795,000Coming Soon3 beds 4 baths
$795,000Coming Soon3 beds 4 baths11 Nathan Court, Fletcher, NC 28732
MLS# 4308245Listed by: HOWARD HANNA BEVERLY-HANKS - New
 $473,790Active4 beds 2 baths1,764 sq. ft.
$473,790Active4 beds 2 baths1,764 sq. ft.98 Salers Road, Fletcher, NC 28732
MLS# 4307416Listed by: DR HORTON INC - New
 $399,900Active3 beds 1 baths1,099 sq. ft.
$399,900Active3 beds 1 baths1,099 sq. ft.133 Little Pine Drive, Fletcher, NC 28732
MLS# 4306721Listed by: NEXTHOME PARTNERS - New
 $925,000Active3 beds 2 baths2,267 sq. ft.
$925,000Active3 beds 2 baths2,267 sq. ft.128 Gravely Branch Road, Fletcher, NC 28732
MLS# 4241947Listed by: SENTINEL PROPERTIES, LLC - New
 $1,975,000Active4 beds 6 baths4,872 sq. ft.
$1,975,000Active4 beds 6 baths4,872 sq. ft.64 Water Hill Way, Fletcher, NC 28732
MLS# 4304722Listed by: PREMIER SOTHEBYS INTERNATIONAL REALTY - New
 $580,000Active4 beds 3 baths2,479 sq. ft.
$580,000Active4 beds 3 baths2,479 sq. ft.187 Riverbirch Drive, Fletcher, NC 28732
MLS# 4306724Listed by: WE SELL WNC, LLC - New
 $369,000Active2 beds 2 baths1,123 sq. ft.
$369,000Active2 beds 2 baths1,123 sq. ft.70 N Garden Court, Fletcher, NC 28732
MLS# 4305731Listed by: NEST REALTY ASHEVILLE - New
 $585,000Active3 beds 3 baths2,049 sq. ft.
$585,000Active3 beds 3 baths2,049 sq. ft.10 Westfield Road, Fletcher, NC 28732
MLS# 4306446Listed by: HOWARD HANNA BEVERLY-HANKS - New
 $449,000Active3 beds 3 baths1,728 sq. ft.
$449,000Active3 beds 3 baths1,728 sq. ft.31 Burlington Lane, Fletcher, NC 28732
MLS# 4301152Listed by: PREMIER SOTHEBYS INTERNATIONAL REALTY - New
 $425,000Active3 beds 2 baths1,668 sq. ft.
$425,000Active3 beds 2 baths1,668 sq. ft.107 S Sunberry Trail, Fletcher, NC 28732
MLS# 4304848Listed by: EXP REALTY LLC
