5 Pine Glen Court, Foxfire Village, NC 27281
Local realty services provided by:Better Homes and Gardens Real Estate Lifestyle Property Partners
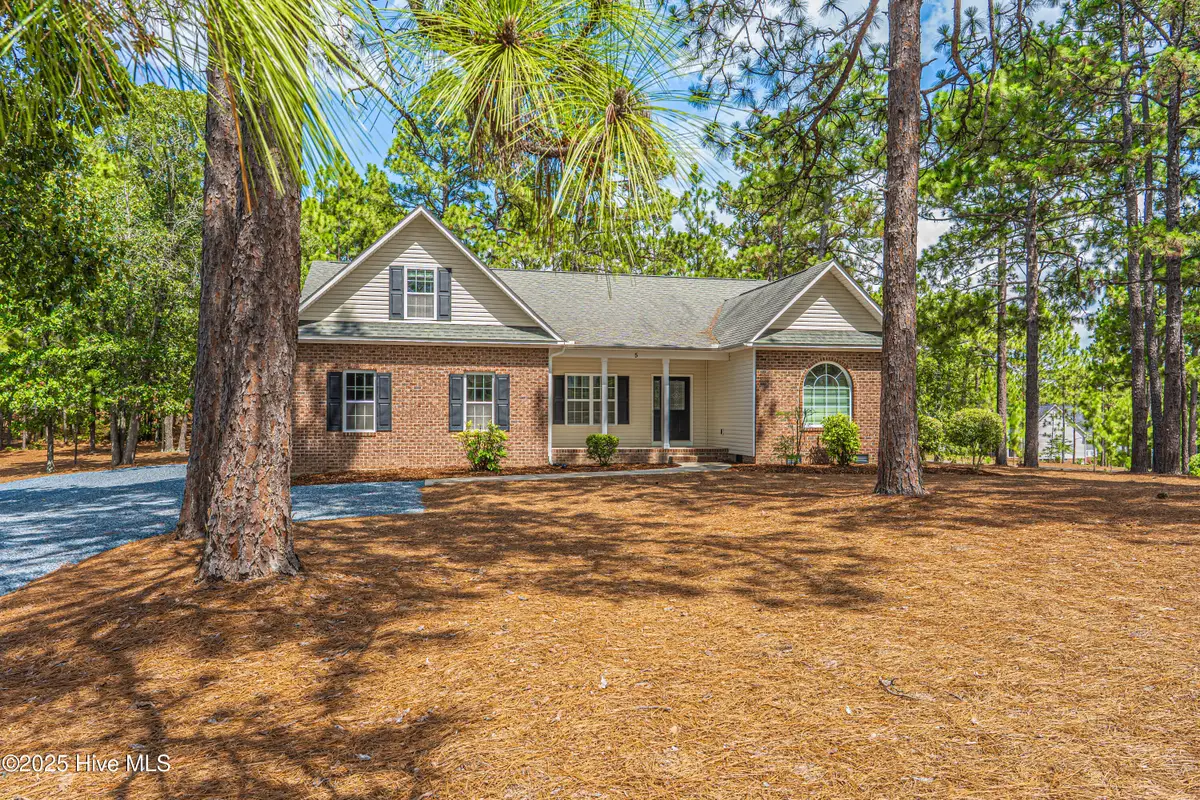
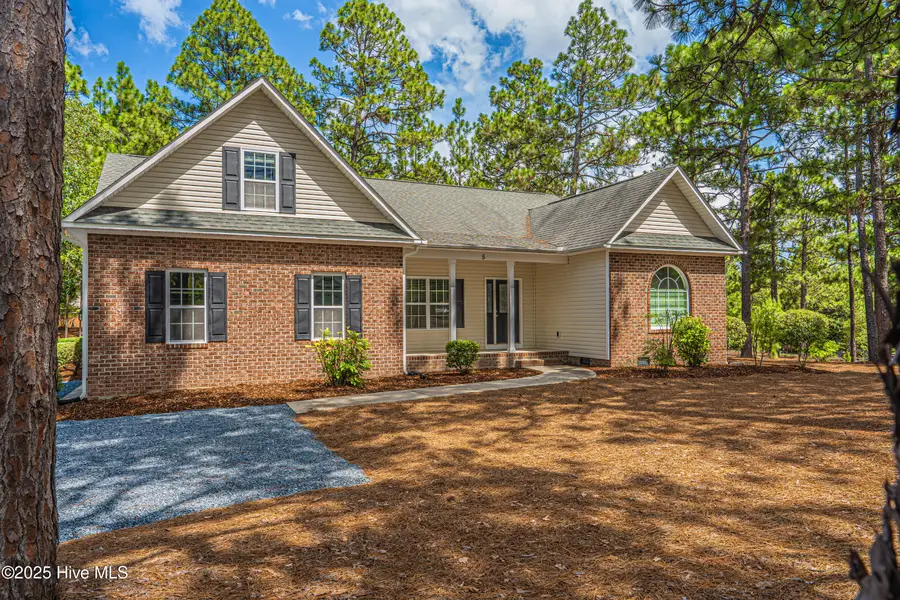
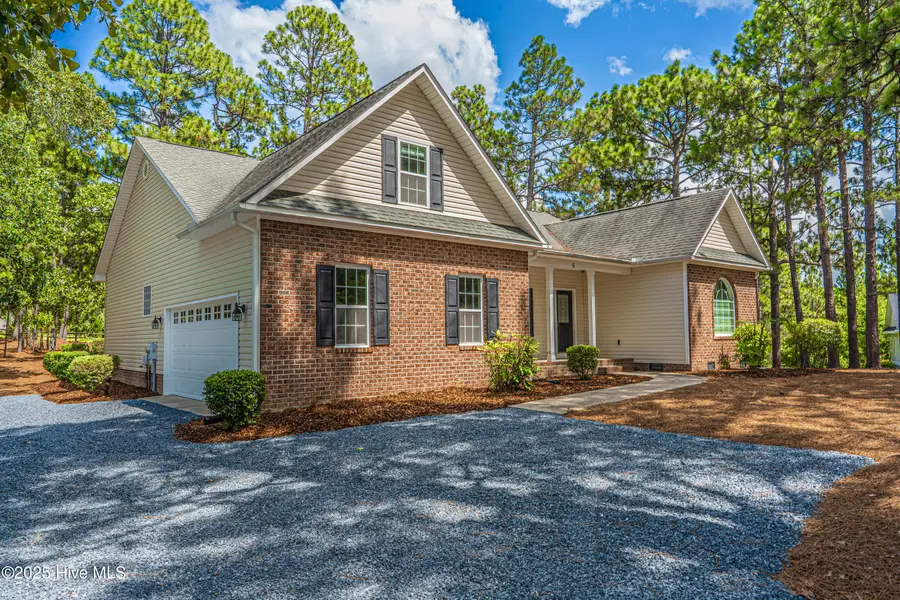
5 Pine Glen Court,Foxfire Village, NC 27281
$438,000
- 3 Beds
- 2 Baths
- 2,230 sq. ft.
- Single family
- Pending
Listed by:sandra a sykes
Office:sandra sykes real estate
MLS#:100519642
Source:NC_CCAR
Price summary
- Price:$438,000
- Price per sq. ft.:$196.41
About this home
Welcome to your dream home - a beautifully crafted residence with curb appeal on a large, flat cul-de-sac lot in the heart of Foxfire Village East that is move-in ready.
Step into timeless charm and modern function with sun-soaked living spaces, rich hardwood floors, and an open layout designed for effortless entertaining.
The living room with a cozy gas fireplace flows seamlessly into a bright eat-in kitchen featuring a breakfast nook, pantry, and bar - with direct access to your private backyard patio for summer BBQs or morning coffee. The kitchen features include granite countertops, abundant countertops, and beautiful cabinets that make the kitchen shine.
Primary Suite Retreat - Enjoy a spacious bedroom with a large walk-in closet and a spa-style en-suite bath with a double vanity, walk-in shower, and soaking tub.
Bonus Room Flex Space - Need a home office, playroom, or media room? This home delivers with a versatile upstairs bonus room ready for your lifestyle.
Other features include a side-entry 2-car garage plus extra outdoor parking and a clean exterior with new gravel drive.
Zoned for Pinehurst schools - West Pine Elementary and West Pine Middle. Just minutes from The Village of Pinehurst, Camp Mackall, golf, shopping, and dining.
Foxfire living includes pickleball courts and a 36 holes of championship golf.
Seller is offering $3,500 in buyer concessions - use it however you choose: closing costs, upgrades, you name it.
Schedule your showing today - homes like this don't last long, especially in a peaceful, well-kept community like this.
Contact an agent
Home facts
- Year built:2009
- Listing Id #:100519642
- Added:28 day(s) ago
- Updated:August 05, 2025 at 09:46 PM
Rooms and interior
- Bedrooms:3
- Total bathrooms:2
- Full bathrooms:2
- Living area:2,230 sq. ft.
Heating and cooling
- Heating:Electric, Heat Pump, Heating
Structure and exterior
- Roof:Architectural Shingle
- Year built:2009
- Building area:2,230 sq. ft.
- Lot area:0.56 Acres
Schools
- High school:Pinecrest High
- Middle school:West Pine Middle
- Elementary school:West Pine Elementary
Utilities
- Water:Water Connected
Finances and disclosures
- Price:$438,000
- Price per sq. ft.:$196.41
- Tax amount:$1,837 (2024)
New listings near 5 Pine Glen Court
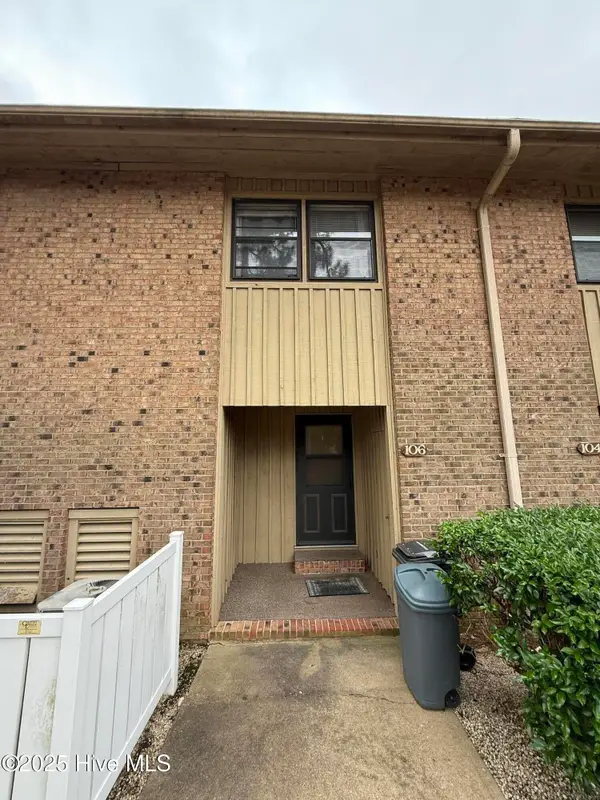 $249,900Active3 beds 3 baths1,175 sq. ft.
$249,900Active3 beds 3 baths1,175 sq. ft.7 Foxfire Boulevard #105&106, Foxfire Village, NC 27281
MLS# 100522230Listed by: TAPROOT REALTY GROUP LLC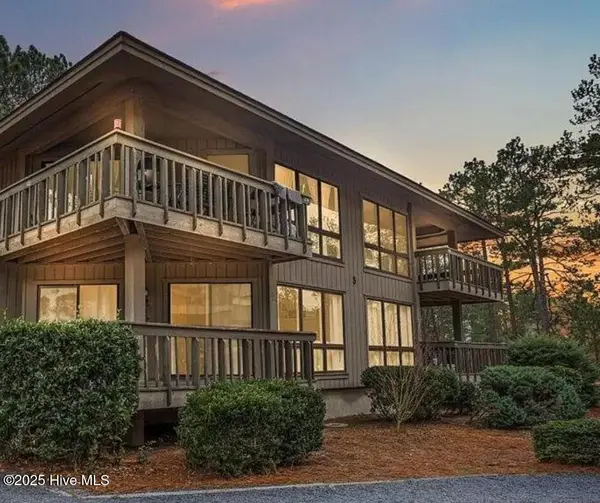 $214,000Active2 beds 2 baths1,008 sq. ft.
$214,000Active2 beds 2 baths1,008 sq. ft.235 Foxkroft Drive, Foxfire Village, NC 27281
MLS# 100521410Listed by: LPT REALTY- Open Sat, 11am to 1pm
 $289,000Active2 beds 2 baths1,398 sq. ft.
$289,000Active2 beds 2 baths1,398 sq. ft.4 Foxhill Circle, Foxfire Village, NC 27281
MLS# 100520542Listed by: KELLER WILLIAMS PINEHURST 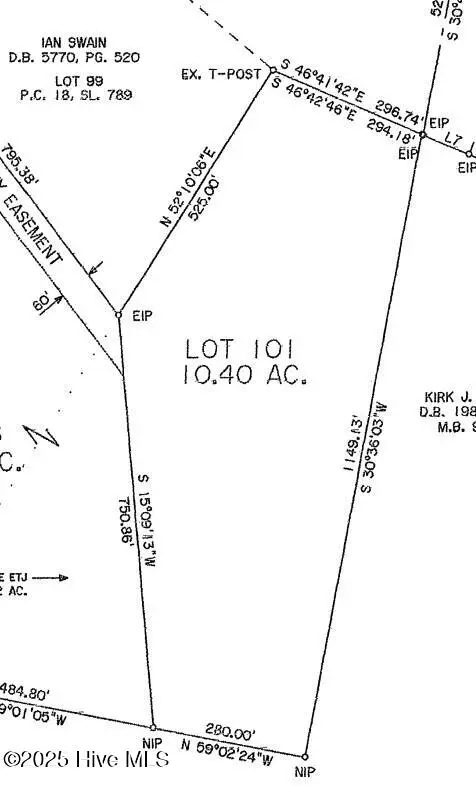 $375,000Active10.4 Acres
$375,000Active10.4 Acres495 Grande Pines Vista, Foxfire Village, NC 27281
MLS# 100519032Listed by: CAROLINA PROPERTY SALES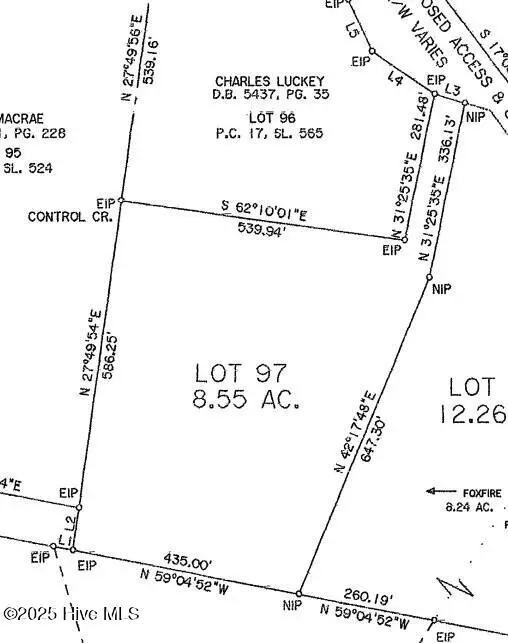 $320,000Active8.55 Acres
$320,000Active8.55 Acres507 Grande Pines Vista, Foxfire Village, NC 27281
MLS# 100519006Listed by: CAROLINA PROPERTY SALES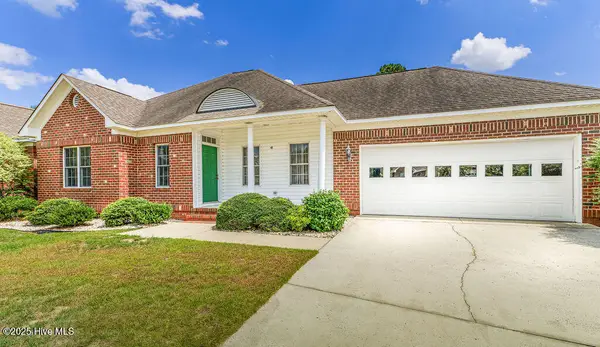 $260,000Pending2 beds 2 baths1,233 sq. ft.
$260,000Pending2 beds 2 baths1,233 sq. ft.46 Foxtail Lane, Jackson Springs, NC 27281
MLS# 100517345Listed by: EVERYTHING PINES PARTNERS LLC $559,000Active3 beds 3 baths2,919 sq. ft.
$559,000Active3 beds 3 baths2,919 sq. ft.45 Richmond Road, Jackson Springs, NC 27281
MLS# 100511081Listed by: RE/MAX PRIME PROPERTIES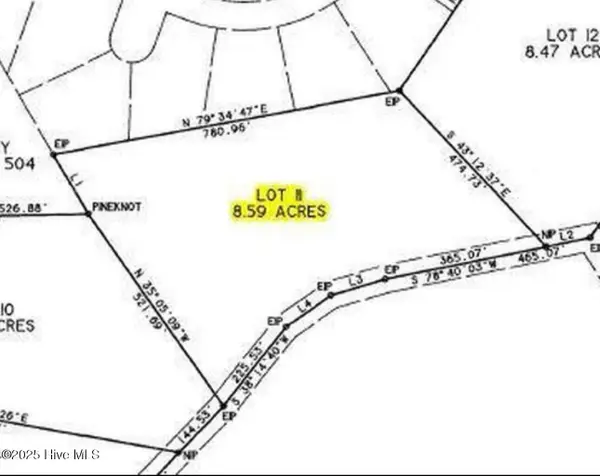 $180,000Pending8.59 Acres
$180,000Pending8.59 Acres11 Tufts Vista Vista, Jackson Springs, NC 27281
MLS# 100506778Listed by: FATHOM REALTY NC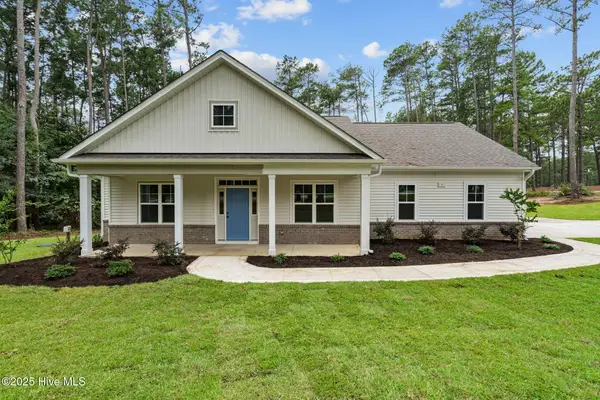 $439,900Active3 beds 2 baths2,042 sq. ft.
$439,900Active3 beds 2 baths2,042 sq. ft.1 Foxfire Boulevard, Jackson Springs, NC 27281
MLS# 100508251Listed by: CAROLINA PROPERTY SALES
