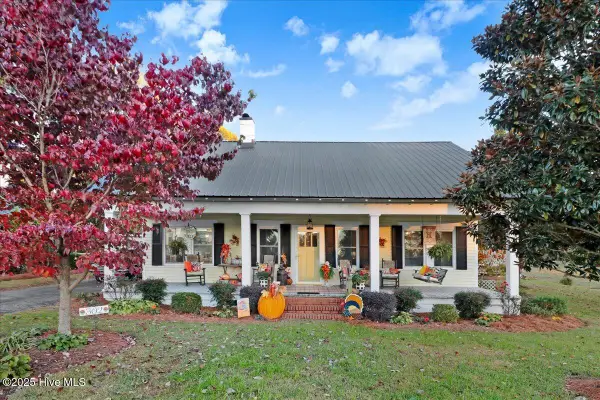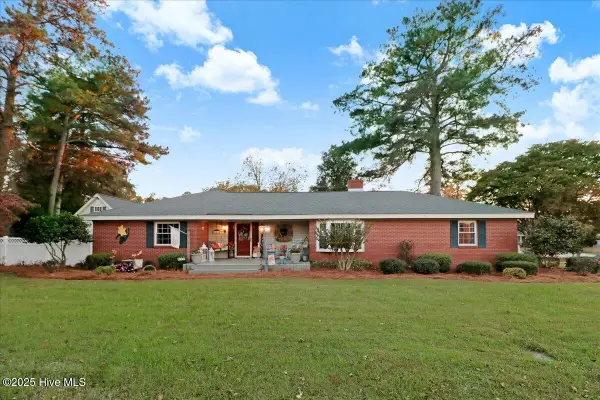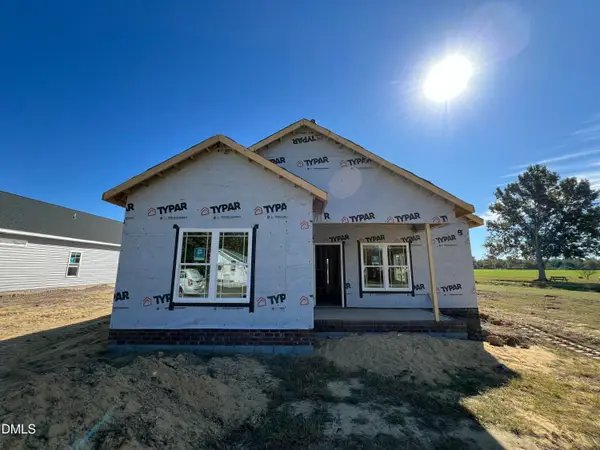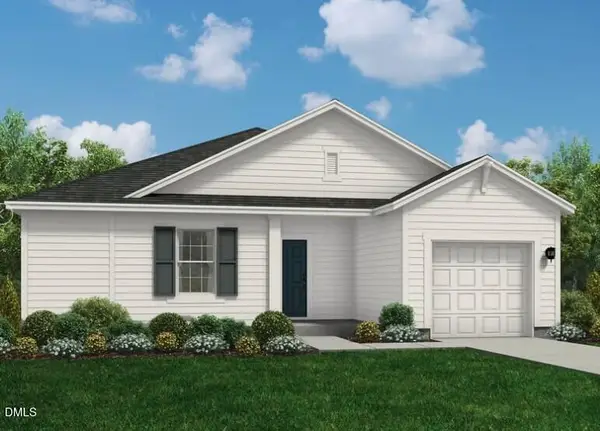202 E South Street, Fremont, NC 27830
Local realty services provided by:Better Homes and Gardens Real Estate Elliott Coastal Living
202 E South Street,Fremont, NC 27830
$247,500
- 3 Beds
- 2 Baths
- 1,517 sq. ft.
- Single family
- Active
Listed by: linda nuxoll
Office: exp realty llc. - r
MLS#:100518459
Source:NC_CCAR
Price summary
- Price:$247,500
- Price per sq. ft.:$163.15
About this home
Welcome to 202 E South Street a beautifully built 3-bedroom, 2-bath craftsman-style home offering 1, 516 sq ft of modern comfort on a spacious 0.26-acre lot. This like new home features a large covered front porch, perfect for rocking chairs, morning coffee, or entertaining guests. Inside, enjoy a bright open-concept layout with luxury vinyl plank flooring, 9-ft ceilings, and a cozy living room with floating mantle, and gas-log fireplace. The gourmet kitchen includes granite countertops, stainless steel appliances, double door pantry, and a large island. The adjacent dining area flows seamlessly for easy gatherings. The downstairs primary suite offers a private retreat with a dual vanity, a 5-ft walk-in shower, and a spacious walk-in closet. All bedrooms include walk-in closets and ceiling fans. Additional features include energy-efficient HVAC, a rear patio, architectural shingles, and no HOA. Walk to downtown Fremont and to the New Coffee Shop coming to Main St, along with a local Restaurant. This Home is located just 15 minutes from both Wilson and Goldsboro, which combines small-town charm with big-town convenience. Don't miss this opportunity to own a turnkey home with curb appeal, modern finishes, and an inviting outdoor space.
Contact an agent
Home facts
- Year built:2022
- Listing ID #:100518459
- Added:124 day(s) ago
- Updated:November 12, 2025 at 12:02 PM
Rooms and interior
- Bedrooms:3
- Total bathrooms:2
- Full bathrooms:2
- Living area:1,517 sq. ft.
Heating and cooling
- Cooling:Central Air
- Heating:Electric, Fireplace(s), Heating
Structure and exterior
- Roof:Shingle
- Year built:2022
- Building area:1,517 sq. ft.
- Lot area:0.26 Acres
Schools
- High school:Charles Aycock
- Middle school:Norwayne
- Elementary school:Fremont
Utilities
- Water:Water Connected
Finances and disclosures
- Price:$247,500
- Price per sq. ft.:$163.15
New listings near 202 E South Street
- New
 $219,900Active2 beds 1 baths1,061 sq. ft.
$219,900Active2 beds 1 baths1,061 sq. ft.302 N Sycamore Street, Fremont, NC 27830
MLS# 100539972Listed by: JOHN HENDERSON REALTY, INC. - New
 $349,000Active3 beds 2 baths2,235 sq. ft.
$349,000Active3 beds 2 baths2,235 sq. ft.200 Barnes Street, Fremont, NC 27830
MLS# 100539982Listed by: JOHN HENDERSON REALTY, INC. - New
 $285,900Active3 beds 2 baths1,550 sq. ft.
$285,900Active3 beds 2 baths1,550 sq. ft.719 New Daniels Chapel Road, Fremont, NC 27830
MLS# 100539212Listed by: HOMETOWNE REALTY  $268,840Active3 beds 2 baths1,457 sq. ft.
$268,840Active3 beds 2 baths1,457 sq. ft.111 Dees Meadow Lane, Fremont, NC 27830
MLS# 100538997Listed by: CAROLINA REALTY- Open Sun, 2 to 4pm
 $262,900Active3 beds 2 baths1,462 sq. ft.
$262,900Active3 beds 2 baths1,462 sq. ft.608 S Vance Street, Fremont, NC 27830
MLS# 10130304Listed by: RE/MAX SOUTHLAND REALTY II  $321,900Active4 beds 3 baths1,842 sq. ft.
$321,900Active4 beds 3 baths1,842 sq. ft.102 Rubyfield Court, Fremont, NC 27830
MLS# 10130041Listed by: DREAM FINDERS REALTY LLC $316,900Active3 beds 2 baths3,450 sq. ft.
$316,900Active3 beds 2 baths3,450 sq. ft.103 Rubyfield Court, Fremont, NC 27830
MLS# 10130049Listed by: DREAM FINDERS REALTY LLC $327,900Active3 beds 3 baths1,736 sq. ft.
$327,900Active3 beds 3 baths1,736 sq. ft.104 Rubyfield Court, Fremont, NC 27830
MLS# 10130054Listed by: DREAM FINDERS REALTY LLC $345,900Active4 beds 3 baths2,267 sq. ft.
$345,900Active4 beds 3 baths2,267 sq. ft.108 Rubyfield Court, Fremont, NC 27830
MLS# 10130062Listed by: DREAM FINDERS REALTY LLC $320,100Active3 beds 2 baths3,450 sq. ft.
$320,100Active3 beds 2 baths3,450 sq. ft.201 Timber Street #22, Fremont, NC 27830
MLS# 10130066Listed by: DREAM FINDERS REALTY LLC
