203 Dunbar Hill Drive, Fremont, NC 27830
Local realty services provided by:Better Homes and Gardens Real Estate Lifestyle Property Partners
203 Dunbar Hill Drive,Fremont, NC 27830
$279,900
- 3 Beds
- 2 Baths
- 1,377 sq. ft.
- Single family
- Active
Upcoming open houses
- Sat, Oct 0411:00 am - 01:00 pm
- Sun, Oct 0502:00 pm - 04:00 pm
- Sat, Oct 1111:00 am - 01:00 pm
- Sun, Oct 1202:00 pm - 04:00 pm
- Sat, Oct 1811:00 am - 01:00 pm
- Sun, Oct 1902:00 pm - 04:00 pm
- Sat, Oct 2511:00 am - 01:00 pm
- Sun, Oct 2602:00 pm - 04:00 pm
Listed by:beth hines
Office:re/max southland realty ii
MLS#:100476359
Source:NC_CCAR
Price summary
- Price:$279,900
- Price per sq. ft.:$203.27
About this home
MOVE - IN READY!!! Welcome to Most Desired Fynloch Chase New Home Community Moving into Phase 4!! The Dustin Plan is a Timeless Design offering a Large Kitchen with Plenty of SOLID SURFACE Counter Space, Tile Back Splash, BreakFast Bar, Stainless Appliances, & Pantry! SPLIT Bedrooms with King-Sized Owners Suite with Garden Tub & Separate Shower. No Wasted Space. Laminate Wood Flooring throughout the Living Areas, Gas Log Fireplace in Spacious Family Room, Laundry Room with Cabinets, COVERED Front and Back Porches! Minutes to DownTown Fremont & Goldsboro! Easy Commute to Wilson and Raleigh!
Contact an agent
Home facts
- Year built:2024
- Listing ID #:100476359
- Added:315 day(s) ago
- Updated:September 29, 2025 at 01:20 PM
Rooms and interior
- Bedrooms:3
- Total bathrooms:2
- Full bathrooms:2
- Living area:1,377 sq. ft.
Heating and cooling
- Cooling:Central Air
- Heating:Electric, Heat Pump, Heating
Structure and exterior
- Roof:Shingle
- Year built:2024
- Building area:1,377 sq. ft.
- Lot area:0.46 Acres
Schools
- High school:Charles Aycock
- Middle school:Norwayne
- Elementary school:Fremont
Utilities
- Water:Municipal Water Available
Finances and disclosures
- Price:$279,900
- Price per sq. ft.:$203.27
New listings near 203 Dunbar Hill Drive
- New
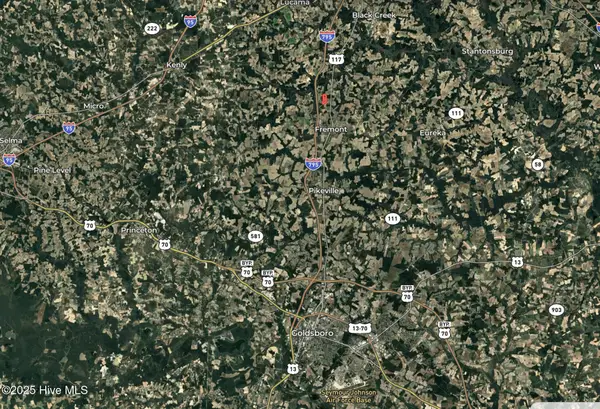 $389,900Active43.1 Acres
$389,900Active43.1 Acres0 Owens Farm Road, Fremont, NC 27830
MLS# 100532997Listed by: MOSSY OAK PROPERTIES LAND AND FARMS - New
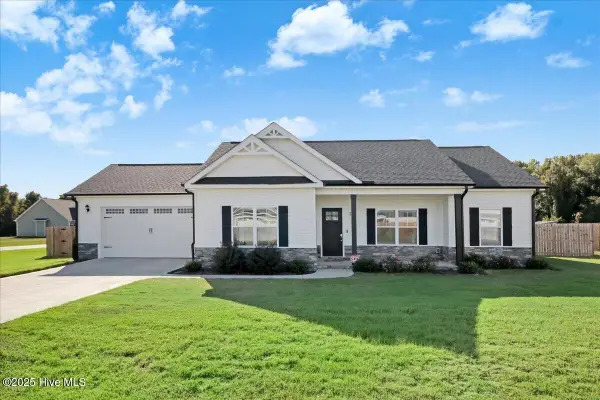 $281,000Active3 beds 2 baths1,387 sq. ft.
$281,000Active3 beds 2 baths1,387 sq. ft.311 Fynloch Chase Drive, Fremont, NC 27830
MLS# 100532481Listed by: DOWN HOME REALTY AND PROPERTY MANAGEMENT, LLC - New
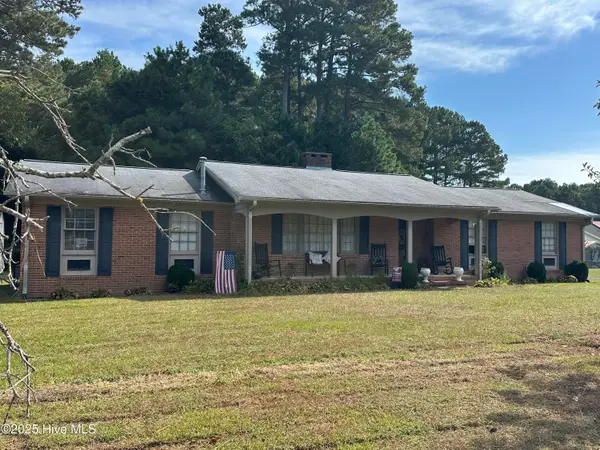 $179,900Active3 beds 2 baths1,702 sq. ft.
$179,900Active3 beds 2 baths1,702 sq. ft.612 Turner Swamp Road, Fremont, NC 27830
MLS# 100532221Listed by: STATEWIDE REALTY - New
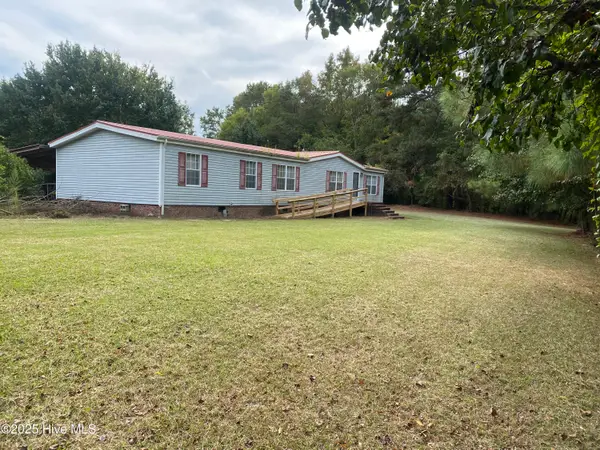 $200,000Active3 beds 4 baths1,920 sq. ft.
$200,000Active3 beds 4 baths1,920 sq. ft.2456 Davis Mill Road, Fremont, NC 27830
MLS# 100532135Listed by: UNDERWOOD PROPERTIES - Open Sun, 2 to 4pmNew
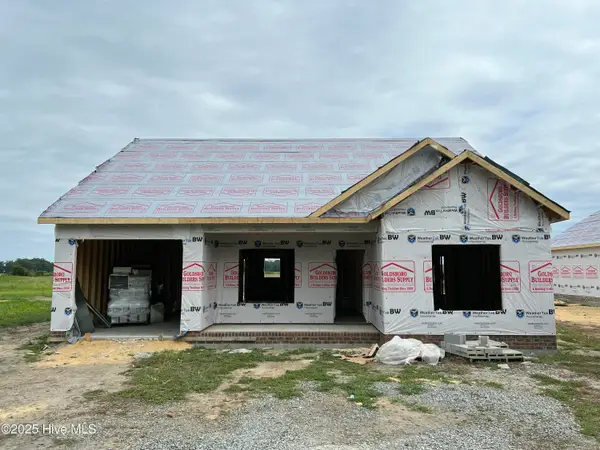 $262,900Active3 beds 2 baths1,428 sq. ft.
$262,900Active3 beds 2 baths1,428 sq. ft.600 S Vance Street, Fremont, NC 27830
MLS# 100531350Listed by: RE/MAX SOUTHLAND REALTY II - Open Sun, 2 to 4pmNew
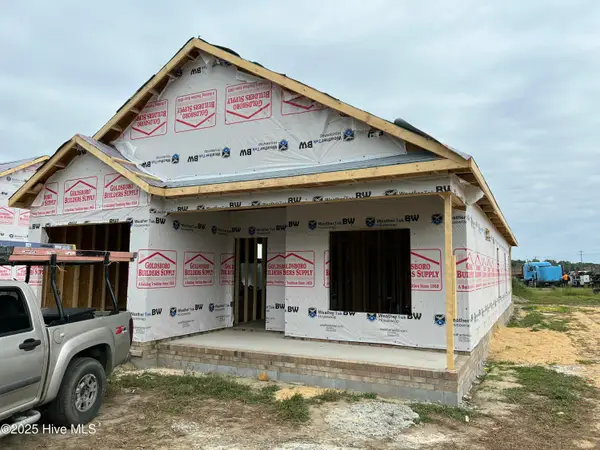 $259,900Active3 beds 2 baths1,407 sq. ft.
$259,900Active3 beds 2 baths1,407 sq. ft.602 S Vance Street, Fremont, NC 27830
MLS# 100531355Listed by: RE/MAX SOUTHLAND REALTY II  $425,000Active5 beds 4 baths3,950 sq. ft.
$425,000Active5 beds 4 baths3,950 sq. ft.103 S Pender Street, Fremont, NC 27830
MLS# 100531201Listed by: BRANCO REALTY $167,900Active3 beds 2 baths977 sq. ft.
$167,900Active3 beds 2 baths977 sq. ft.510 S Sycamore Street, Fremont, NC 27830
MLS# 100530581Listed by: KELLER WILLIAMS REALTY POINTS EAST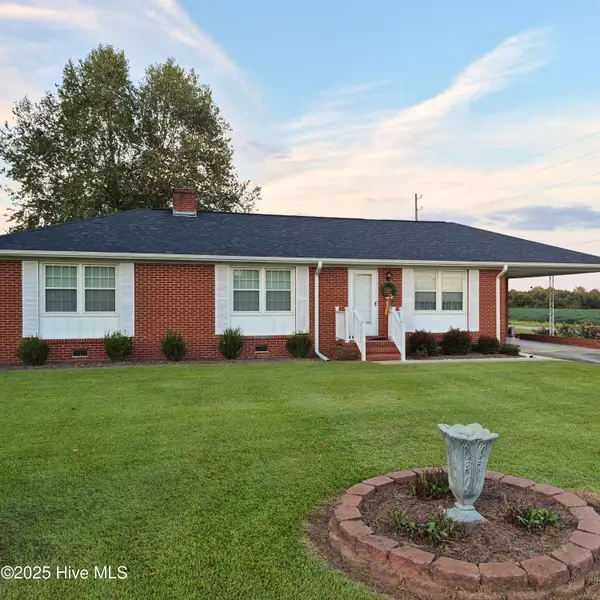 $195,000Active3 beds 2 baths1,375 sq. ft.
$195,000Active3 beds 2 baths1,375 sq. ft.603 E Main Street, Fremont, NC 27830
MLS# 100529782Listed by: EAST POINTE REAL ESTATE GROUP, INC.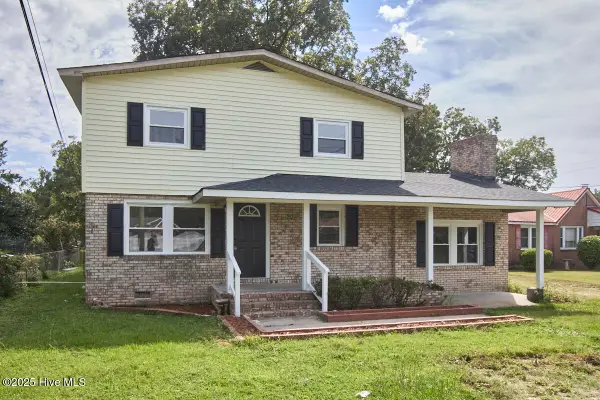 $265,000Active4 beds 2 baths2,340 sq. ft.
$265,000Active4 beds 2 baths2,340 sq. ft.202 E Ballance Road, Fremont, NC 27830
MLS# 100529731Listed by: FAIRCLOTH INVESTMENT REALTY LLC
