206 Harrell Street, Fremont, NC 27830
Local realty services provided by:Better Homes and Gardens Real Estate Lifestyle Property Partners
206 Harrell Street,Fremont, NC 27830
$265,000
- 3 Beds
- 2 Baths
- 1,436 sq. ft.
- Single family
- Active
Listed by: steven burnett
Office: keller williams realty cary
MLS#:100508206
Source:NC_CCAR
Price summary
- Price:$265,000
- Price per sq. ft.:$184.54
About this home
Welcome Home!! This fantastic ranch style home is conveniently located in the beautiful town of Fremont. Just minutes from SJAFB, Goldsboro, Clayton, Wilson, Greenville, and Kinston. Completed in 2023, this like-new home boast an open concept plan and features a blend of modern amenities with functional design. The well laid out and thoughtful design features a spacious kitchen filled with upgrades such as an island topped with luxurious granite countertops, pantry, upgraded light fixtures, and stainless steel appliances. This spacious and light filled space seamlessly flows to the outdoor covered porch/patio, great for entertaining and looks out over the large and flat backyard. Back inside step into the primary suite where you will be greeted with a spacious and thoughtfully laid out space offering a large walk-in closet, dual vanities, and separate shower. Guest can enjoy two additional bedrooms and the conveniently located additional full bath. Come make this home yours today and enjoy the fantastic amenities, functionality, and the convenience this home has to offer.
Contact an agent
Home facts
- Year built:2023
- Listing ID #:100508206
- Added:176 day(s) ago
- Updated:November 13, 2025 at 11:10 AM
Rooms and interior
- Bedrooms:3
- Total bathrooms:2
- Full bathrooms:2
- Living area:1,436 sq. ft.
Heating and cooling
- Cooling:Central Air
- Heating:Electric, Heat Pump, Heating
Structure and exterior
- Roof:Shingle
- Year built:2023
- Building area:1,436 sq. ft.
- Lot area:0.3 Acres
Schools
- High school:Charles Aycock
- Middle school:Norwayne
- Elementary school:Fremont
Utilities
- Water:Water Connected
- Sewer:Sewer Connected
Finances and disclosures
- Price:$265,000
- Price per sq. ft.:$184.54
New listings near 206 Harrell Street
- New
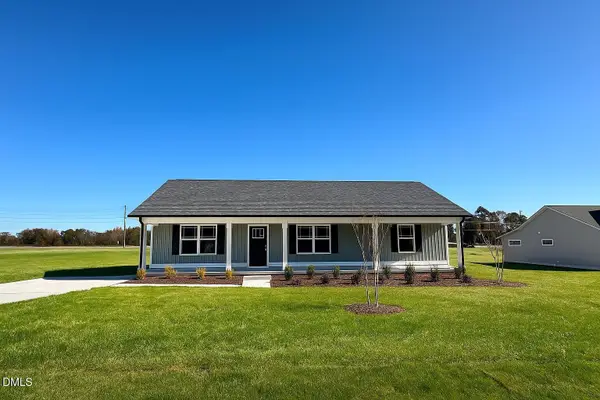 $268,840Active3 beds 2 baths1,444 sq. ft.
$268,840Active3 beds 2 baths1,444 sq. ft.112 Dees Meadow Lane, Fremont, NC 27830
MLS# 10132674Listed by: CAROLINA REALTY - New
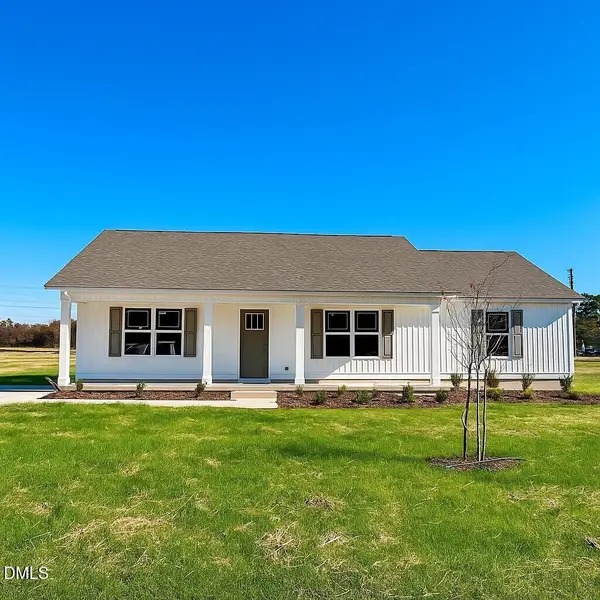 $267,840Active3 beds 2 baths1,441 sq. ft.
$267,840Active3 beds 2 baths1,441 sq. ft.110 Dees Meadow Lane, Fremont, NC 27830
MLS# 10132675Listed by: CAROLINA REALTY - New
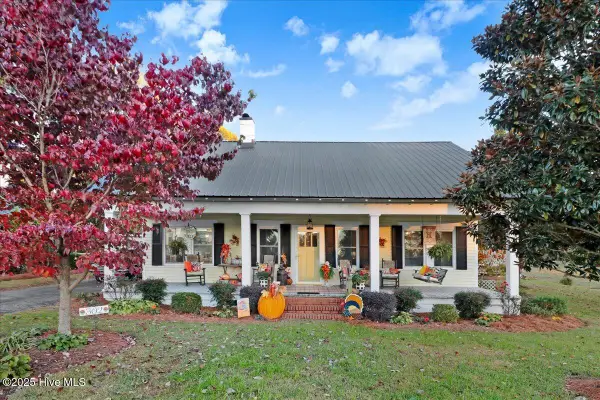 $219,900Active2 beds 1 baths1,061 sq. ft.
$219,900Active2 beds 1 baths1,061 sq. ft.302 N Sycamore Street, Fremont, NC 27830
MLS# 100539972Listed by: JOHN HENDERSON REALTY, INC. - New
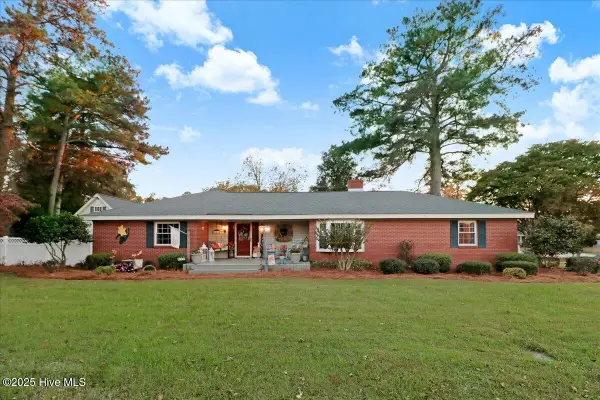 $349,000Active3 beds 2 baths2,235 sq. ft.
$349,000Active3 beds 2 baths2,235 sq. ft.200 Barnes Street, Fremont, NC 27830
MLS# 100539982Listed by: JOHN HENDERSON REALTY, INC.  $285,900Active3 beds 2 baths1,550 sq. ft.
$285,900Active3 beds 2 baths1,550 sq. ft.719 New Daniels Chapel Road, Fremont, NC 27830
MLS# 100539212Listed by: HOMETOWNE REALTY $268,840Active3 beds 2 baths1,457 sq. ft.
$268,840Active3 beds 2 baths1,457 sq. ft.111 Dees Meadow Lane, Fremont, NC 27830
MLS# 100538997Listed by: CAROLINA REALTY- Open Sun, 2 to 4pm
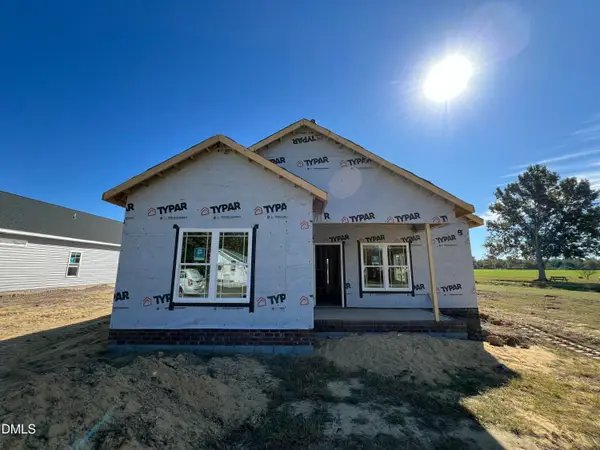 $262,900Active3 beds 2 baths1,462 sq. ft.
$262,900Active3 beds 2 baths1,462 sq. ft.608 S Vance Street, Fremont, NC 27830
MLS# 10130304Listed by: RE/MAX SOUTHLAND REALTY II  $321,900Active4 beds 3 baths1,842 sq. ft.
$321,900Active4 beds 3 baths1,842 sq. ft.102 Rubyfield Court, Fremont, NC 27830
MLS# 10130041Listed by: DREAM FINDERS REALTY LLC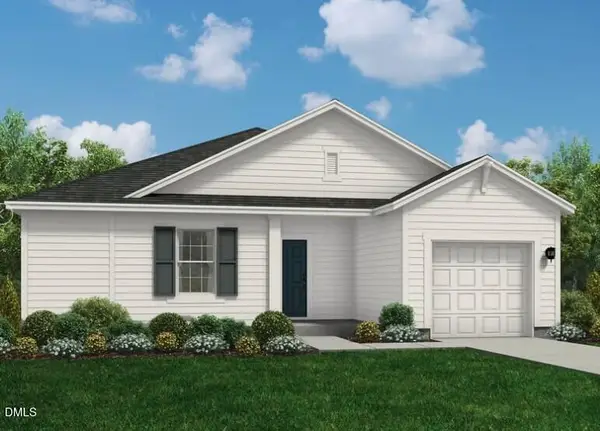 $316,900Active3 beds 2 baths3,450 sq. ft.
$316,900Active3 beds 2 baths3,450 sq. ft.103 Rubyfield Court, Fremont, NC 27830
MLS# 10130049Listed by: DREAM FINDERS REALTY LLC $327,900Active3 beds 3 baths1,736 sq. ft.
$327,900Active3 beds 3 baths1,736 sq. ft.104 Rubyfield Court, Fremont, NC 27830
MLS# 10130054Listed by: DREAM FINDERS REALTY LLC
