510 S Vance Street, Fremont, NC 27830
Local realty services provided by:Better Homes and Gardens Real Estate Lifestyle Property Partners
510 S Vance Street,Fremont, NC 27830
$259,900
- 3 Beds
- 2 Baths
- 1,462 sq. ft.
- Single family
- Active
Upcoming open houses
- Sun, Oct 0502:00 pm - 04:00 pm
- Sun, Oct 1202:00 pm - 04:00 pm
- Sun, Oct 1902:00 pm - 04:00 pm
- Sun, Oct 2602:00 pm - 04:00 pm
Listed by:beth hines
Office:re/max southland realty ii
MLS#:100501974
Source:NC_CCAR
Price summary
- Price:$259,900
- Price per sq. ft.:$177.77
About this home
PARADE OF HOMES WINNING BUILDER!! THE COTTAGES ON VANCE - BLUE RIBBON WINNERS FOR BEST TECHNOLOGY!!
$10,000 Builder Credit for Buyer to Use as Chooses towards closing cost or to Buy Down interest Rate with an acceptable offer for a Limited time!! a beautifully crafted home with no HOA built by a Local Builder! Savannah Plan Boasts 1,462 square feet. This charming residence is ideally located near major employers like Seymour Johnson Air Force Base, Wayne Memorial Hospital, and nearby industries, offering a convenient commute. This smart home is equipped with modern features including a Ring doorbell, Alexa Show 8, an EcoBee thermostat, designer light fixtures, pulls on the cabinetry, and an electric fireplace for comfort and security. The spacious interior features a granite kitchen with a large pantry, nice sized Family Room and a Spacious dining area. The King Sized owner's suite with trey ceilings, a walk-in shower with Seamless Shower door, double vanity, linen closet, and a large walk-in closet. Additional highlights include a separate laundry room, covered front and rear porches plus a Patio. The home also offers a concrete driveway for easy parking. Don't miss this incredible opportunity to make this stunning home yours- ASK ABOUT $10,000.00 Builder Credits to assist with Closing Cost!
*This home is currently framed and under construction, with an estimated completion date of late June 2025. The attached 3D tour is of the same floor plan; colors and finishes may vary.
Contact an agent
Home facts
- Year built:2025
- Listing ID #:100501974
- Added:164 day(s) ago
- Updated:September 29, 2025 at 03:50 PM
Rooms and interior
- Bedrooms:3
- Total bathrooms:2
- Full bathrooms:2
- Living area:1,462 sq. ft.
Heating and cooling
- Cooling:Central Air
- Heating:Electric, Heat Pump, Heating
Structure and exterior
- Roof:Shingle
- Year built:2025
- Building area:1,462 sq. ft.
- Lot area:0.23 Acres
Schools
- High school:Charles Aycock
- Middle school:Norwayne
- Elementary school:Fremont
Utilities
- Water:Municipal Water Available
Finances and disclosures
- Price:$259,900
- Price per sq. ft.:$177.77
New listings near 510 S Vance Street
- New
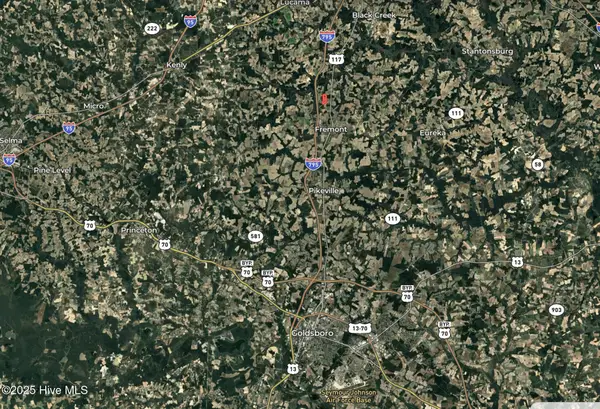 $389,900Active43.1 Acres
$389,900Active43.1 Acres0 Owens Farm Road, Fremont, NC 27830
MLS# 100532997Listed by: MOSSY OAK PROPERTIES LAND AND FARMS - New
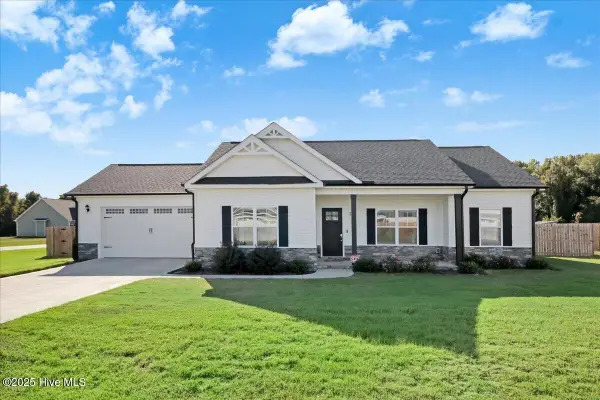 $281,000Active3 beds 2 baths1,387 sq. ft.
$281,000Active3 beds 2 baths1,387 sq. ft.311 Fynloch Chase Drive, Fremont, NC 27830
MLS# 100532481Listed by: DOWN HOME REALTY AND PROPERTY MANAGEMENT, LLC - New
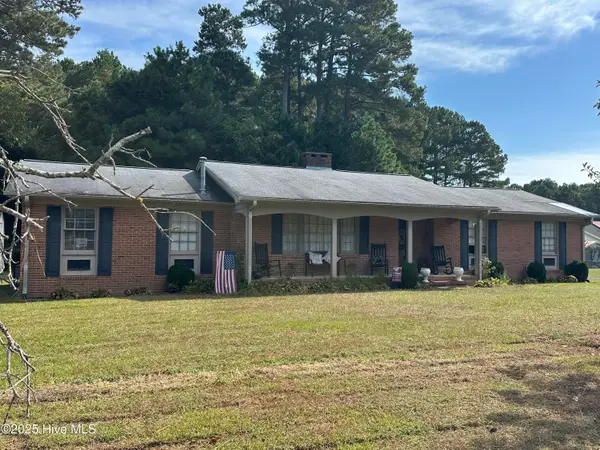 $179,900Active3 beds 2 baths1,702 sq. ft.
$179,900Active3 beds 2 baths1,702 sq. ft.612 Turner Swamp Road, Fremont, NC 27830
MLS# 100532221Listed by: STATEWIDE REALTY - New
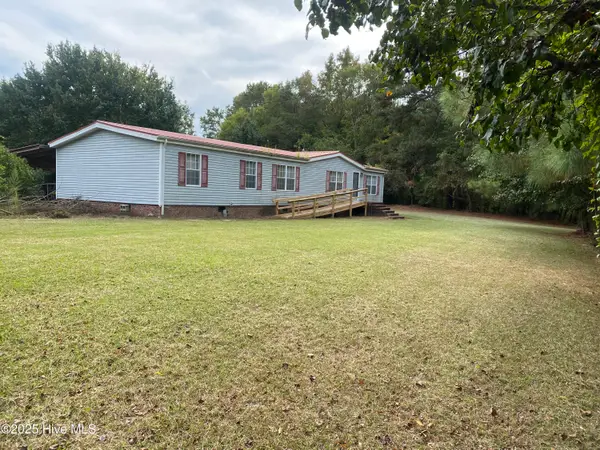 $200,000Active3 beds 4 baths1,920 sq. ft.
$200,000Active3 beds 4 baths1,920 sq. ft.2456 Davis Mill Road, Fremont, NC 27830
MLS# 100532135Listed by: UNDERWOOD PROPERTIES - Open Sun, 2 to 4pmNew
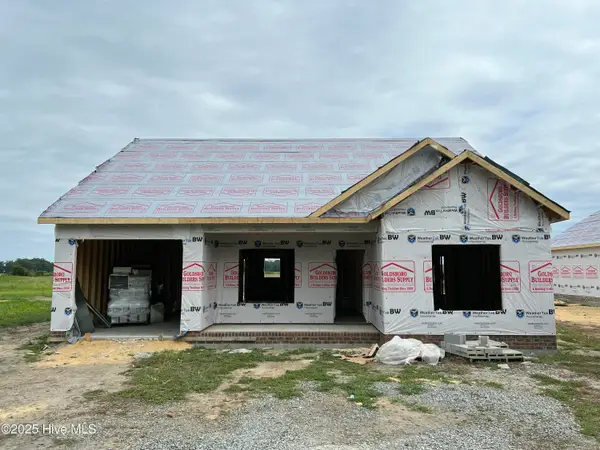 $262,900Active3 beds 2 baths1,428 sq. ft.
$262,900Active3 beds 2 baths1,428 sq. ft.600 S Vance Street, Fremont, NC 27830
MLS# 100531350Listed by: RE/MAX SOUTHLAND REALTY II - Open Sun, 2 to 4pmNew
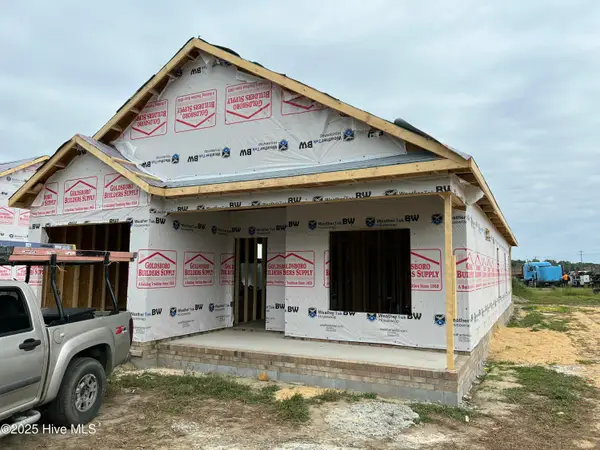 $259,900Active3 beds 2 baths1,407 sq. ft.
$259,900Active3 beds 2 baths1,407 sq. ft.602 S Vance Street, Fremont, NC 27830
MLS# 100531355Listed by: RE/MAX SOUTHLAND REALTY II  $425,000Active5 beds 4 baths3,950 sq. ft.
$425,000Active5 beds 4 baths3,950 sq. ft.103 S Pender Street, Fremont, NC 27830
MLS# 100531201Listed by: BRANCO REALTY $167,900Active3 beds 2 baths977 sq. ft.
$167,900Active3 beds 2 baths977 sq. ft.510 S Sycamore Street, Fremont, NC 27830
MLS# 100530581Listed by: KELLER WILLIAMS REALTY POINTS EAST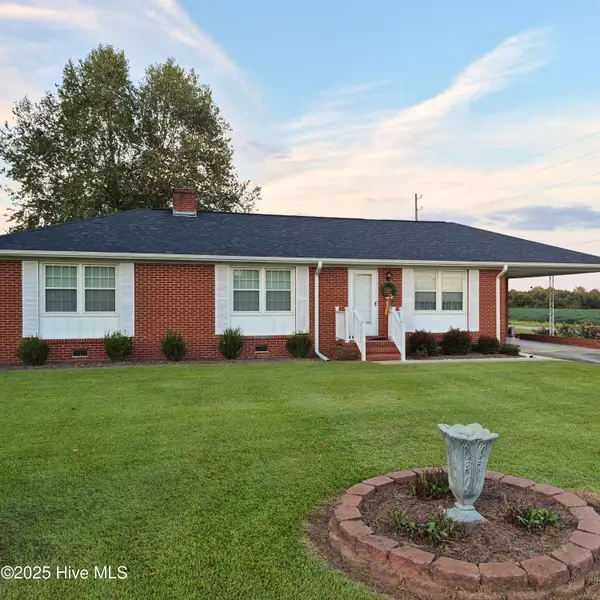 $195,000Active3 beds 2 baths1,375 sq. ft.
$195,000Active3 beds 2 baths1,375 sq. ft.603 E Main Street, Fremont, NC 27830
MLS# 100529782Listed by: EAST POINTE REAL ESTATE GROUP, INC.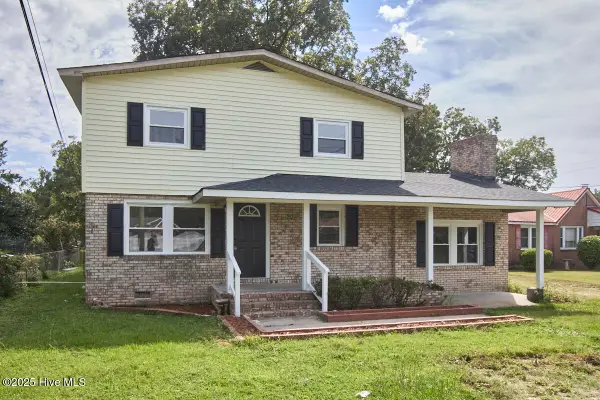 $265,000Active4 beds 2 baths2,340 sq. ft.
$265,000Active4 beds 2 baths2,340 sq. ft.202 E Ballance Road, Fremont, NC 27830
MLS# 100529731Listed by: FAIRCLOTH INVESTMENT REALTY LLC
