512 S Vance Street, Fremont, NC 27830
Local realty services provided by:Better Homes and Gardens Real Estate Elliott Coastal Living
512 S Vance Street,Fremont, NC 27830
$252,900
- 3 Beds
- 2 Baths
- 1,420 sq. ft.
- Single family
- Active
Upcoming open houses
- Sun, Oct 0502:00 pm - 04:00 pm
- Sun, Oct 1202:00 pm - 04:00 pm
- Sun, Oct 1902:00 pm - 04:00 pm
- Sun, Oct 2602:00 pm - 04:00 pm
Listed by:beth hines
Office:re/max southland realty ii
MLS#:100505108
Source:NC_CCAR
Price summary
- Price:$252,900
- Price per sq. ft.:$178.1
About this home
PARADE OF HOMES WINNING BUILDER!! THE COTTAGES ON VANCE - BLUE RIBBON WINNERS FOR BEST TECHNOLOGY!!
$6,000 BUYER INCENTIVE!!!! USE TOWARDS CLOSING COSTS!!
Welcome to the Woodside floor plan, a thoughtfully designed home offering 3 bedrooms, 2 full baths, and approximately 1,420 square feet of open concept living. Enjoy designer touches throughout, including custom trim around the electric fireplace in the spacious family room, upgraded light fixtures, tile backsplash, and cabinet hardware. The kitchen features solid surface countertops, stainless steel appliances, and a walk-in pantry, with a dining area just off the kitchen for everyday use. The primary suite includes a tray ceiling, walk-in closet, dual vanity, and a large walk-in shower. Secondary bedrooms are generously sized, and both the front and back porches are covered for outdoor enjoyment. Smart home features like a Ring doorbell, Alexa Show 8, and Ecobee thermostat add modern convenience. Located in Fremont with no HOA, this home offers a small-town setting with quick access to Goldsboro, Greenville, Wilson, and Raleigh.
$6,000 BUYER INCENTIVE!!!! USE TOWARDS CLOSING COSTS!!
Contact an agent
Home facts
- Year built:2025
- Listing ID #:100505108
- Added:149 day(s) ago
- Updated:September 29, 2025 at 03:50 PM
Rooms and interior
- Bedrooms:3
- Total bathrooms:2
- Full bathrooms:2
- Living area:1,420 sq. ft.
Heating and cooling
- Cooling:Central Air
- Heating:Electric, Heat Pump, Heating
Structure and exterior
- Roof:Shingle
- Year built:2025
- Building area:1,420 sq. ft.
- Lot area:0.25 Acres
Schools
- High school:Charles Aycock
- Middle school:Norwayne
- Elementary school:Fremont
Utilities
- Water:Municipal Water Available
Finances and disclosures
- Price:$252,900
- Price per sq. ft.:$178.1
New listings near 512 S Vance Street
- New
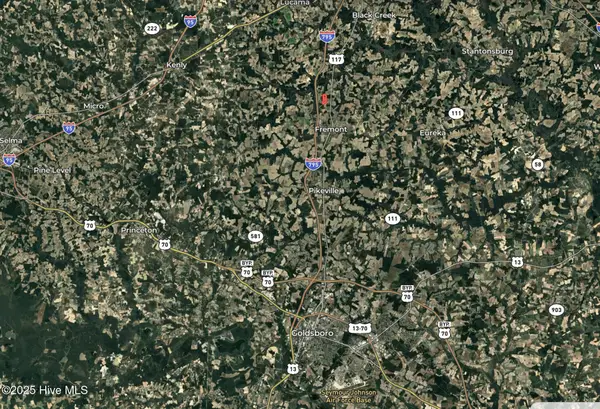 $389,900Active43.1 Acres
$389,900Active43.1 Acres0 Owens Farm Road, Fremont, NC 27830
MLS# 100532997Listed by: MOSSY OAK PROPERTIES LAND AND FARMS - New
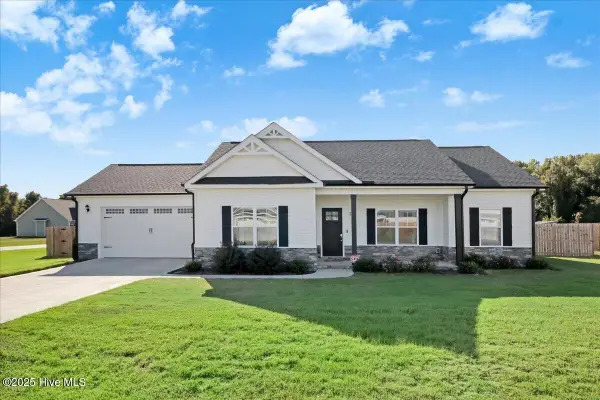 $281,000Active3 beds 2 baths1,387 sq. ft.
$281,000Active3 beds 2 baths1,387 sq. ft.311 Fynloch Chase Drive, Fremont, NC 27830
MLS# 100532481Listed by: DOWN HOME REALTY AND PROPERTY MANAGEMENT, LLC - New
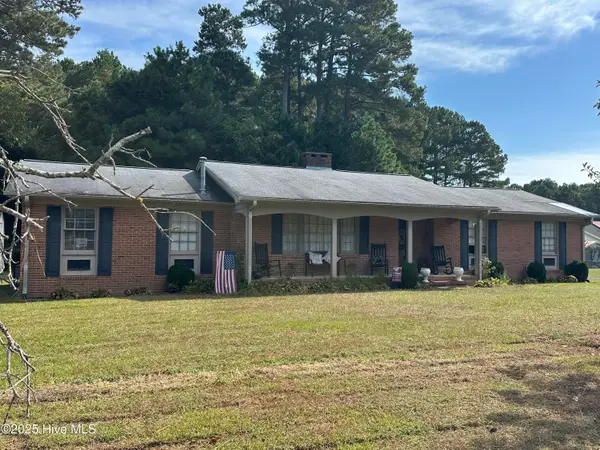 $179,900Active3 beds 2 baths1,702 sq. ft.
$179,900Active3 beds 2 baths1,702 sq. ft.612 Turner Swamp Road, Fremont, NC 27830
MLS# 100532221Listed by: STATEWIDE REALTY - New
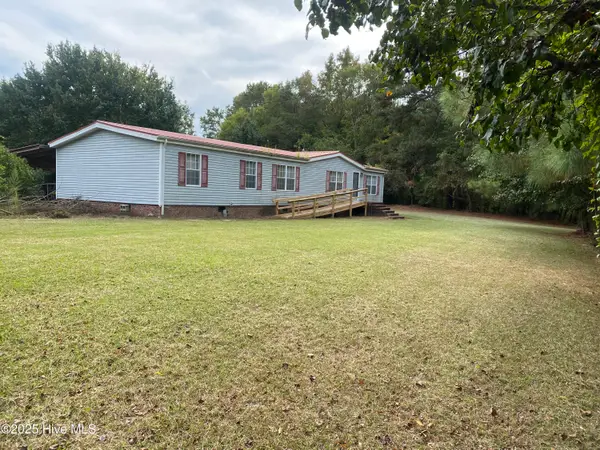 $200,000Active3 beds 4 baths1,920 sq. ft.
$200,000Active3 beds 4 baths1,920 sq. ft.2456 Davis Mill Road, Fremont, NC 27830
MLS# 100532135Listed by: UNDERWOOD PROPERTIES - Open Sun, 2 to 4pmNew
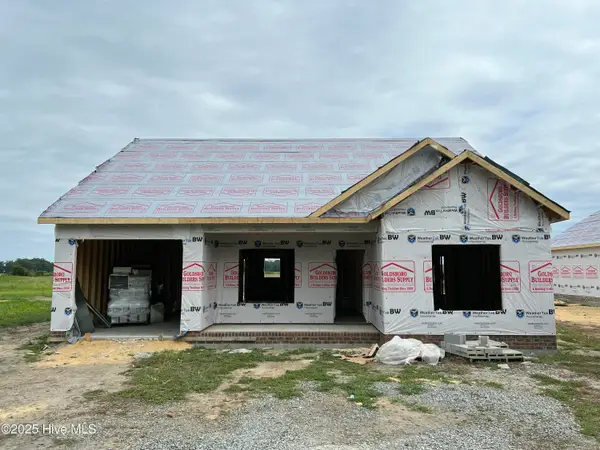 $262,900Active3 beds 2 baths1,428 sq. ft.
$262,900Active3 beds 2 baths1,428 sq. ft.600 S Vance Street, Fremont, NC 27830
MLS# 100531350Listed by: RE/MAX SOUTHLAND REALTY II - Open Sun, 2 to 4pmNew
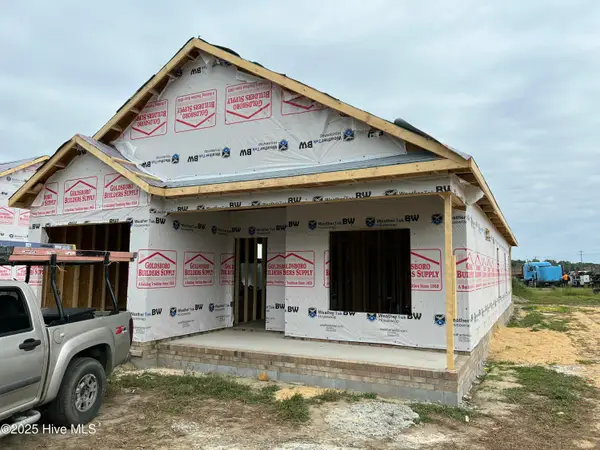 $259,900Active3 beds 2 baths1,407 sq. ft.
$259,900Active3 beds 2 baths1,407 sq. ft.602 S Vance Street, Fremont, NC 27830
MLS# 100531355Listed by: RE/MAX SOUTHLAND REALTY II  $425,000Active5 beds 4 baths3,950 sq. ft.
$425,000Active5 beds 4 baths3,950 sq. ft.103 S Pender Street, Fremont, NC 27830
MLS# 100531201Listed by: BRANCO REALTY $167,900Active3 beds 2 baths977 sq. ft.
$167,900Active3 beds 2 baths977 sq. ft.510 S Sycamore Street, Fremont, NC 27830
MLS# 100530581Listed by: KELLER WILLIAMS REALTY POINTS EAST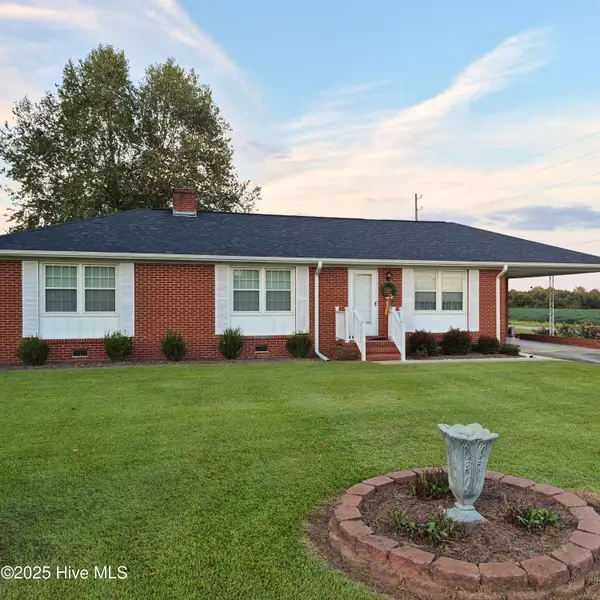 $195,000Active3 beds 2 baths1,375 sq. ft.
$195,000Active3 beds 2 baths1,375 sq. ft.603 E Main Street, Fremont, NC 27830
MLS# 100529782Listed by: EAST POINTE REAL ESTATE GROUP, INC.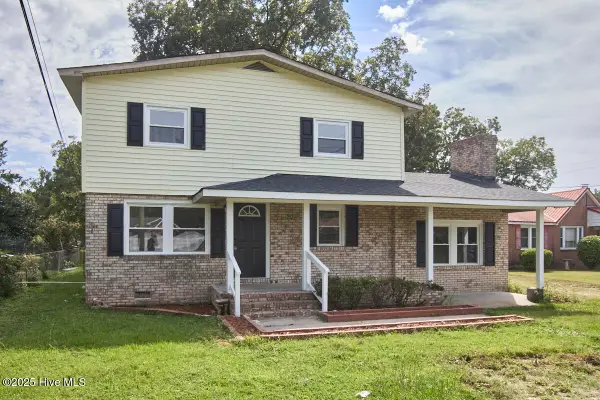 $265,000Active4 beds 2 baths2,340 sq. ft.
$265,000Active4 beds 2 baths2,340 sq. ft.202 E Ballance Road, Fremont, NC 27830
MLS# 100529731Listed by: FAIRCLOTH INVESTMENT REALTY LLC
