104 Casino Drive, Goldsboro, NC 27530
Local realty services provided by:Better Homes and Gardens Real Estate Paracle
104 Casino Drive,Goldsboro, NC 27530
$474,900
- 3 Beds
- 2 Baths
- 1,922 sq. ft.
- Single family
- Active
Listed by: beth hines
Office: re/max southland realty ii
MLS#:10133617
Source:RD
Price summary
- Price:$474,900
- Price per sq. ft.:$247.09
About this home
Looking for SPACE, PRIVACY, and MODERN COUNTRY LIVING while staying just a short drive from city conveniences? This STUNNING CUSTOM-BUILT 2020 HOME by a well-known local builder sits on 5.77 ACRES at the end of a PRIVATE CUL-DE-SAC in the sought-after ROSEWOOD AREA — an opportunity that rarely comes up!
Enjoy FULLY FENCED front pasture views, an ELECTRIC-FENCED PASTURE with water access, a ROUND PEN (to convey), OUTBUILDING/SHED, DETACHED CARPORT, and a long PRIVATE DRIVEWAY that creates the perfect secluded setting. Ideal for horse lovers, but just as perfect for anyone craving peace, space, and nature.
Relax on the SCREENED-IN BACK PORCH overlooking your land, and enjoy peace of mind year-round with a WHOLE-HOME GENERAC GENERATOR. Inside, you'll find 1,922 SQ FT on the main level plus a HUGE UNFINISHED UPSTAIRS offering incredible potential for TWO ADDITIONAL ROOMS or a BONUS SPACE.
The OPEN FLOOR PLAN features LAMINATE FLOORING throughout, a SPACIOUS ISLAND KITCHEN with TILE BACKSPLASH and GRANITE COUNTERTOPS, and a COZY FIREPLACE for cooler evenings. The KING-SIZED OWNER'S SUITE includes DUAL GRANITE VANITIES, a TILED WALK-IN SHOWER, and a SEPARATE SOAKING TUB. Thoughtful touches like CUSTOM BUILT-INS, a SPLIT-BEDROOM DESIGN, and an OVERSIZED TWO-CAR GARAGE add even more appeal.
Located in the ROSEWOOD SCHOOL DISTRICT, this home truly offers the best of both worlds — a PRIVATE COUNTRY SETTING with EASY ACCESS to Smithfield, Raleigh, Goldsboro, and the hospital.
Homes with ACREAGE, PRIVACY, MODERN FINISHES, and a WHOLE-HOUSE GENERATOR rarely hit the market. Come experience this one-of-a-kind property today!
Contact an agent
Home facts
- Year built:2020
- Listing ID #:10133617
- Added:8 day(s) ago
- Updated:November 26, 2025 at 11:53 PM
Rooms and interior
- Bedrooms:3
- Total bathrooms:2
- Full bathrooms:2
- Living area:1,922 sq. ft.
Heating and cooling
- Cooling:Central Air
- Heating:Heat Pump
Structure and exterior
- Roof:Shingle
- Year built:2020
- Building area:1,922 sq. ft.
- Lot area:5.77 Acres
Schools
- High school:Wayne - Rosewood
- Middle school:Wayne - Rosewood
- Elementary school:Wayne - Rosewood
Utilities
- Water:Public, Water Available
- Sewer:Septic Tank
Finances and disclosures
- Price:$474,900
- Price per sq. ft.:$247.09
- Tax amount:$2,765
New listings near 104 Casino Drive
- New
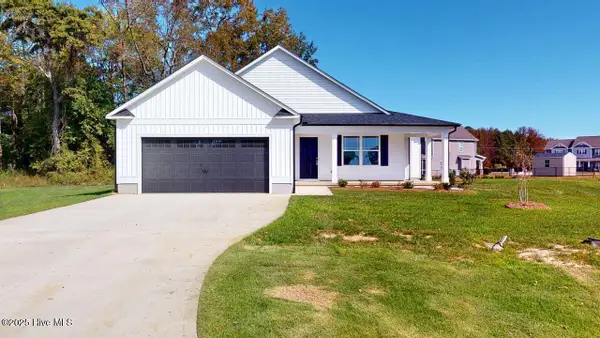 $292,900Active3 beds 2 baths1,592 sq. ft.
$292,900Active3 beds 2 baths1,592 sq. ft.112 Chip Place, Goldsboro, NC 27530
MLS# 100543197Listed by: BERKSHIRE HATHAWAY HOME SERVICES MCMILLEN & ASSOCIATES REALTY - New
 $165,000Active3 beds 2 baths1,158 sq. ft.
$165,000Active3 beds 2 baths1,158 sq. ft.402 Creech Street, Goldsboro, NC 27530
MLS# 100543150Listed by: LEGACY BUILDER, LLC - New
 $98,000Active2 beds 1 baths950 sq. ft.
$98,000Active2 beds 1 baths950 sq. ft.206 S Leslie Street, Goldsboro, NC 27530
MLS# 100543047Listed by: LPT REALTY - New
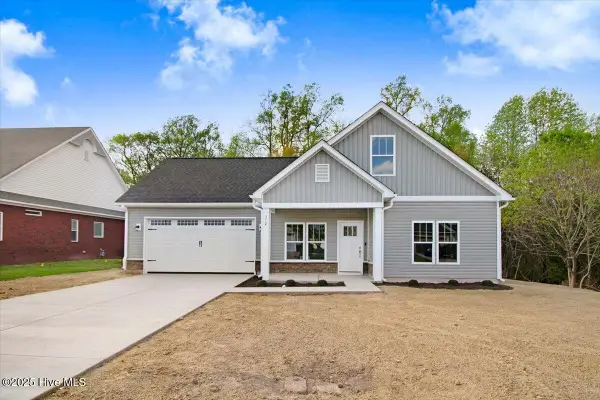 $289,900Active3 beds 3 baths1,489 sq. ft.
$289,900Active3 beds 3 baths1,489 sq. ft.312 Kingston Circle, Goldsboro, NC 27530
MLS# 100543035Listed by: FICKEN INSURANCE & REALTY - New
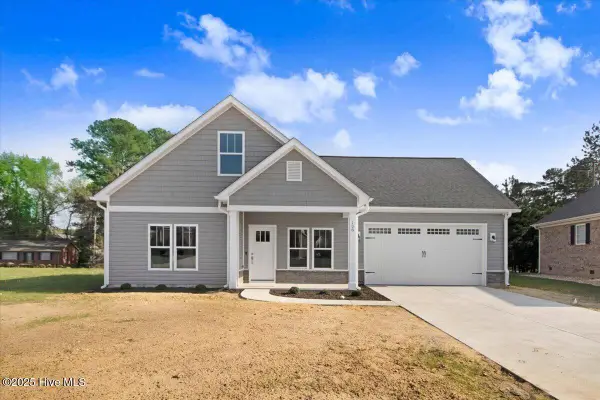 $289,990Active3 beds 3 baths1,489 sq. ft.
$289,990Active3 beds 3 baths1,489 sq. ft.106 Kingston Circle, Goldsboro, NC 27530
MLS# 100543037Listed by: FICKEN INSURANCE & REALTY - New
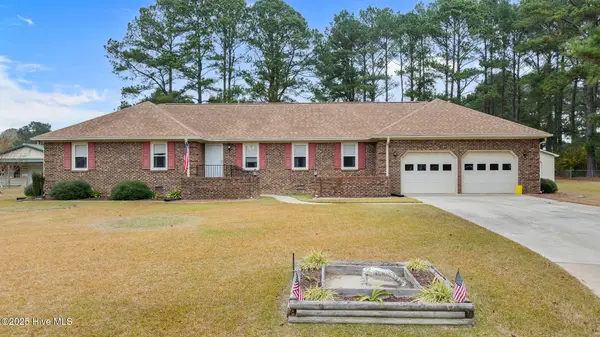 $289,900Active3 beds 2 baths1,786 sq. ft.
$289,900Active3 beds 2 baths1,786 sq. ft.311 Balsam Place, Goldsboro, NC 27534
MLS# 100542815Listed by: WILKINS & LANCASTER REALTY, LLC - New
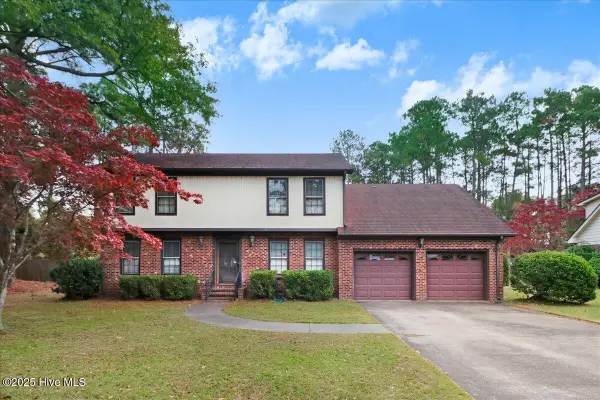 $275,000Active4 beds 3 baths2,117 sq. ft.
$275,000Active4 beds 3 baths2,117 sq. ft.232 S Spence Avenue, Goldsboro, NC 27534
MLS# 100542801Listed by: HTR SOUTHERN PROPERTIES - New
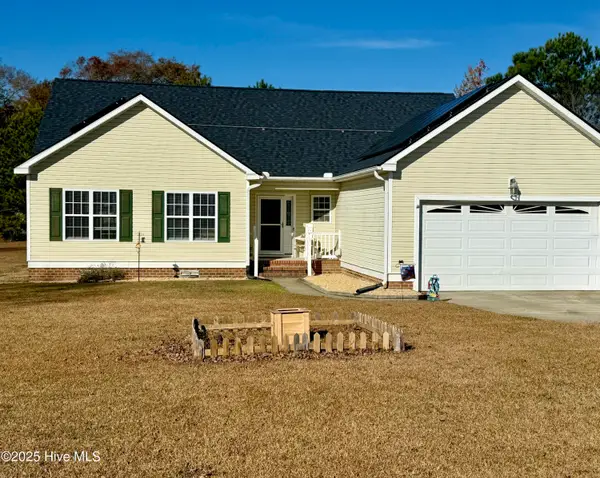 $280,000Active3 beds 2 baths1,509 sq. ft.
$280,000Active3 beds 2 baths1,509 sq. ft.301 Towbridge Lane, Goldsboro, NC 27534
MLS# 100542734Listed by: DOWN HOME REALTY AND PROPERTY MANAGEMENT, LLC - New
 $235,000Active3 beds 2 baths1,387 sq. ft.
$235,000Active3 beds 2 baths1,387 sq. ft.216 Ryan Way, Goldsboro, NC 27534
MLS# 10134601Listed by: NORTHGROUP REAL ESTATE, INC. - New
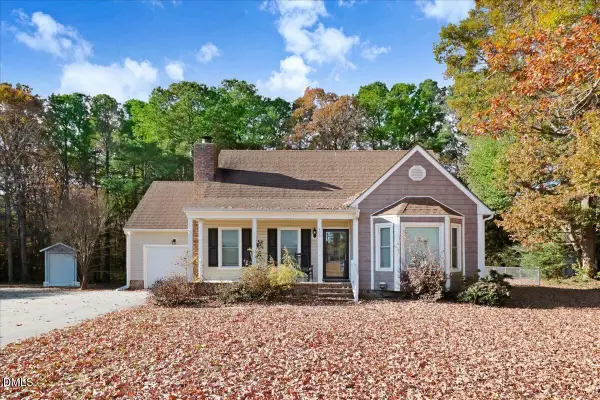 $255,000Active2 beds 2 baths1,491 sq. ft.
$255,000Active2 beds 2 baths1,491 sq. ft.400 Rose Drive, Goldsboro, NC 27534
MLS# 10134588Listed by: VFG REALTY
