105 Palmer Place, Goldsboro, NC 27530
Local realty services provided by:Better Homes and Gardens Real Estate Elliott Coastal Living
105 Palmer Place,Goldsboro, NC 27530
$1,200,000
- 4 Beds
- 5 Baths
- 7,187 sq. ft.
- Single family
- Active
Listed by: robert phillips
Office: the firm nc
MLS#:100518115
Source:NC_CCAR
Price summary
- Price:$1,200,000
- Price per sq. ft.:$166.97
About this home
One-of-a-Kind Custom Home in Lane Tree Golf Club---Located in a peaceful cul-de-sac in the prestigious Lane Tree Golf Club community, this exceptional home offers the perfect blend of luxury, comfort, and privacy. From the moment you arrive, the lush, manicured landscaping and inviting curb appeal set the tone for what's inside. The wide driveway allows for extra parking and leads to an oversized three-car garage. Step through the grand custom front door and into an elegant foyer adorned with gleaming marble floors and a statement chandelier—an impressive introduction to the high-end finishes and attention to detail throughout. The heart of the home is the spacious chef's kitchen, featuring custom cabinetry, ample countertop space, and top-tier stainless steel appliances. The expansive primary suite is a true retreat, complete with dual custom walk-in closets and a luxurious bathroom that boasts intricate tile work and a massive walk-in shower. The main level also includes two additional bedrooms with private baths, both formal living and family rooms, and a sunroom filled with natural light. Upstairs, you'll find a large bonus space perfect for entertaining, a fourth bedroom with its own bath and walk-in closet, a dedicated home theater with eight recliners, and easy-access walk-in attic storage—ideal for seasonal items. Step outside to your private backyard oasis. Enjoy summer days by the saltwater pool, prepare meals in the outdoor kitchen, relax in the pool house, and soak in the serene lake views.
Conveniently located in Goldsboro with easy access to Raleigh, the coast, and surrounding towns, this immaculate property combines luxury living with everyday convenience. Don't miss your chance to own this breathtaking lakefront and golf course home—schedule your private showing today!
Contact an agent
Home facts
- Year built:2017
- Listing ID #:100518115
- Added:364 day(s) ago
- Updated:November 22, 2025 at 11:18 AM
Rooms and interior
- Bedrooms:4
- Total bathrooms:5
- Full bathrooms:4
- Half bathrooms:1
- Living area:7,187 sq. ft.
Heating and cooling
- Cooling:Central Air
- Heating:Electric, Heat Pump, Heating, Propane
Structure and exterior
- Roof:Architectural Shingle
- Year built:2017
- Building area:7,187 sq. ft.
- Lot area:0.74 Acres
Schools
- High school:Charles Aycock
- Middle school:Norwayne
- Elementary school:Northwest Elementary School
Finances and disclosures
- Price:$1,200,000
- Price per sq. ft.:$166.97
New listings near 105 Palmer Place
- New
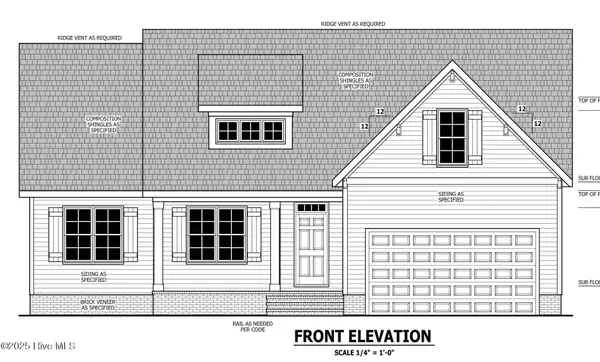 $339,900Active3 beds 2 baths1,787 sq. ft.
$339,900Active3 beds 2 baths1,787 sq. ft.302 Ellington Way, Goldsboro, NC 27534
MLS# 100542563Listed by: HTR SOUTHERN PROPERTIES - New
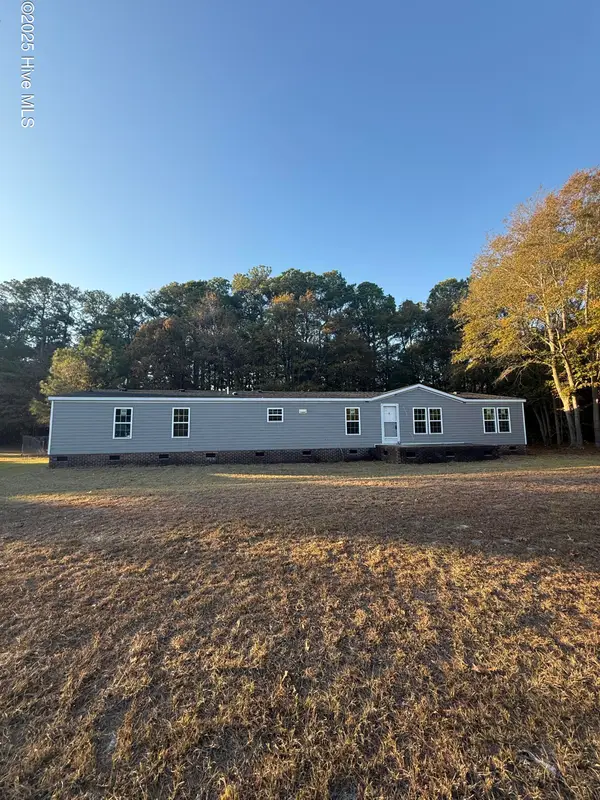 $135,000Active3 beds 2 baths2,128 sq. ft.
$135,000Active3 beds 2 baths2,128 sq. ft.107 Heather Glen Drive, Goldsboro, NC 27530
MLS# 100542521Listed by: RIGHT REALTY GROUP - New
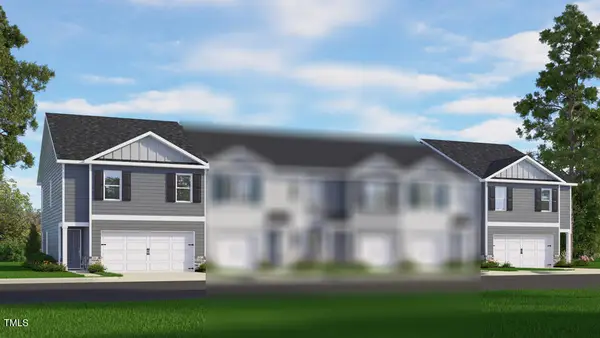 $245,990Active4 beds 3 baths1,658 sq. ft.
$245,990Active4 beds 3 baths1,658 sq. ft.139 Seymour Village Drive, Goldsboro, NC 27534
MLS# 10134373Listed by: DR HORTON-TERRAMOR HOMES, LLC - New
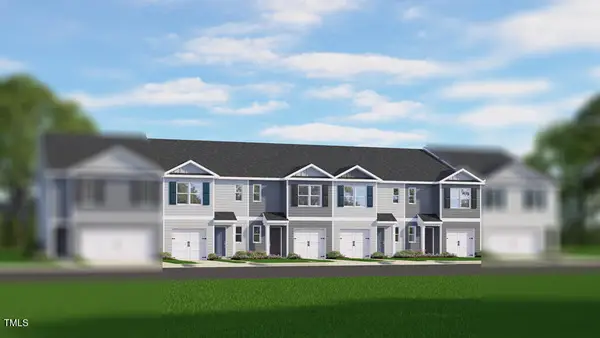 $234,740Active3 beds 3 baths1,418 sq. ft.
$234,740Active3 beds 3 baths1,418 sq. ft.143 Seymour Village Drive, Goldsboro, NC 27534
MLS# 10134380Listed by: DR HORTON-TERRAMOR HOMES, LLC - New
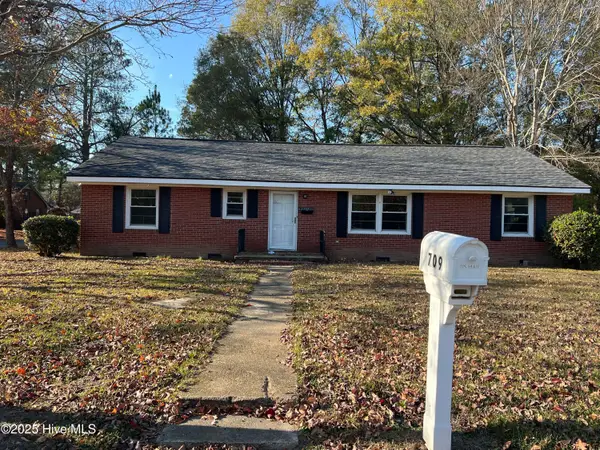 $235,000Active3 beds 2 baths1,882 sq. ft.
$235,000Active3 beds 2 baths1,882 sq. ft.709 Prince Avenue, Goldsboro, NC 27530
MLS# 100542463Listed by: REAL BROKER LLC - New
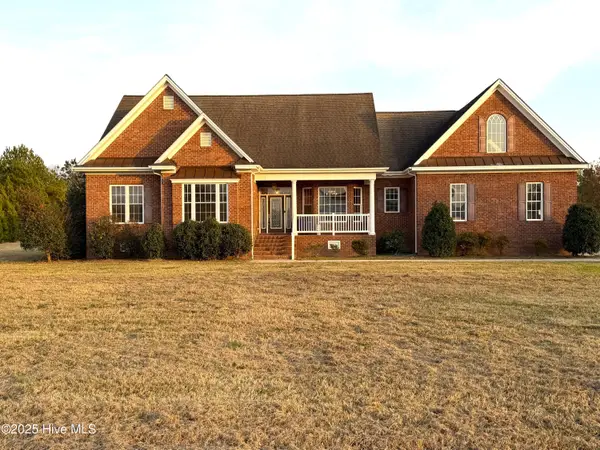 $665,000Active4 beds 5 baths3,839 sq. ft.
$665,000Active4 beds 5 baths3,839 sq. ft.102 Woodmere Lane, Goldsboro, NC 27530
MLS# 100542436Listed by: BERKSHIRE HATHAWAY HOME SERVICES MCMILLEN & ASSOCIATES REALTY - New
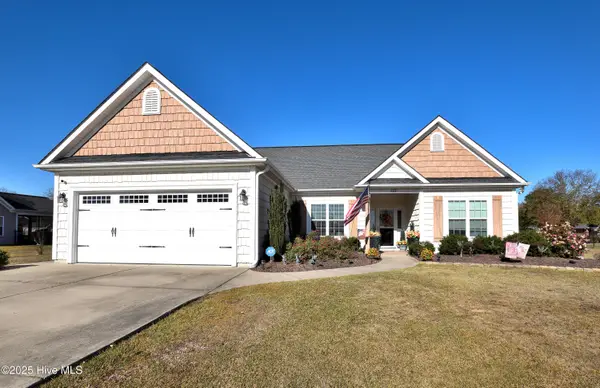 $334,900Active3 beds 3 baths1,639 sq. ft.
$334,900Active3 beds 3 baths1,639 sq. ft.201 Watergate Court, Goldsboro, NC 27530
MLS# 100542442Listed by: BOONE, HILL, ALLEN & RICKS - New
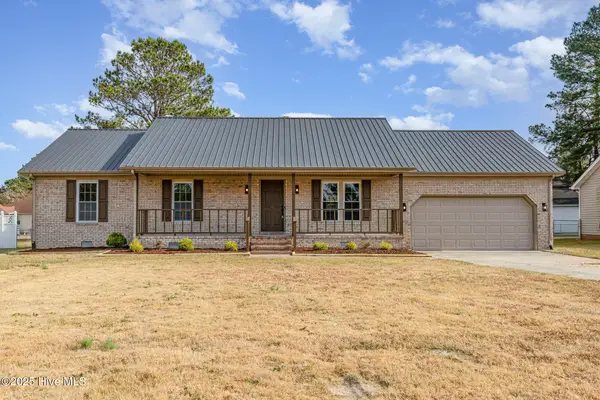 $255,000Active3 beds 2 baths1,371 sq. ft.
$255,000Active3 beds 2 baths1,371 sq. ft.200 S Douglas Street, Goldsboro, NC 27534
MLS# 100542396Listed by: EXP REALTY LLC - New
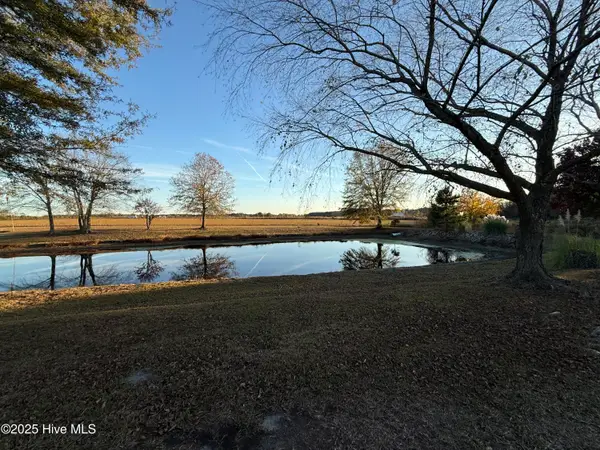 $169,900Active10.76 Acres
$169,900Active10.76 Acres3376 N Us Highway 13 N, Goldsboro, NC 27534
MLS# 100542347Listed by: BERKSHIRE HATHAWAY HOME SERVICES MCMILLEN & ASSOCIATES REALTY - New
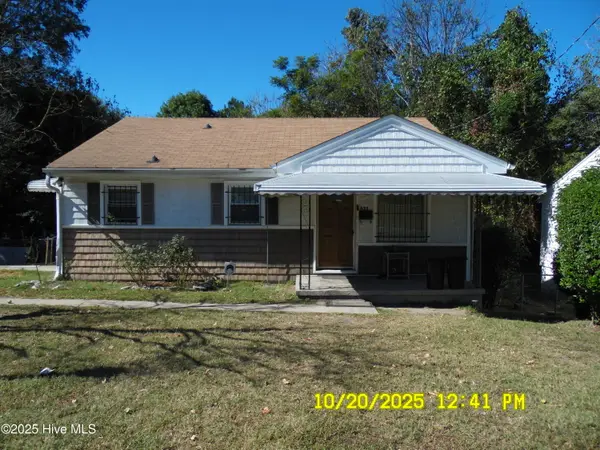 $105,000Active2 beds 1 baths896 sq. ft.
$105,000Active2 beds 1 baths896 sq. ft.625 Isler Street, Goldsboro, NC 27530
MLS# 100542232Listed by: FOCUS PROPERTY GROUP OF NC, LLC.
