106 Beatrice Drive, Goldsboro, NC 27534
Local realty services provided by:Better Homes and Gardens Real Estate Elliott Coastal Living
106 Beatrice Drive,Goldsboro, NC 27534
$315,000
- 3 Beds
- 3 Baths
- 2,217 sq. ft.
- Single family
- Active
Listed by:james jones
Office:legacy builder, llc.
MLS#:100536330
Source:NC_CCAR
Price summary
- Price:$315,000
- Price per sq. ft.:$142.08
About this home
This beautiful 4-bedroom, 2.5-bath home offers the perfect blend of comfort and functionality.
Step inside to find a spacious living area that flows effortlessly into a well-appointed kitchen—ideal for gatherings and everyday living. Upstairs, you'll find four generous bedrooms, including a private owner's suite, and a versatile office or bonus space perfect for working from home, gaming, or relaxing.
The seller is offering a $7,500 buyer credit to use toward paint and flooring, giving you the opportunity to personalize the home to your taste and make it truly your own!
Outside, enjoy a large backyard complete with an outdoor shed for extra storage or hobbies. Conveniently located near schools, shopping, and dining, this home offers both peace and accessibility.
Don't miss your chance to make 106 Beatrice Dr your next home—schedule your showing today!
Contact an agent
Home facts
- Year built:2006
- Listing ID #:100536330
- Added:1 day(s) ago
- Updated:October 17, 2025 at 10:12 AM
Rooms and interior
- Bedrooms:3
- Total bathrooms:3
- Full bathrooms:2
- Half bathrooms:1
- Living area:2,217 sq. ft.
Heating and cooling
- Cooling:Central Air
- Heating:Electric, Heat Pump, Heating
Structure and exterior
- Roof:Shingle
- Year built:2006
- Building area:2,217 sq. ft.
- Lot area:0.36 Acres
Schools
- High school:Spring Creek
- Middle school:Spring Creek
- Elementary school:Spring Creek
Finances and disclosures
- Price:$315,000
- Price per sq. ft.:$142.08
New listings near 106 Beatrice Drive
- New
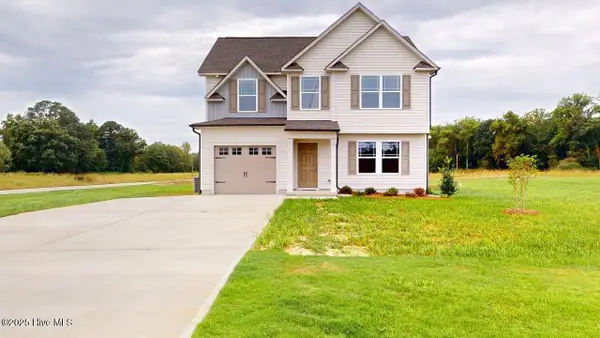 $282,900Active3 beds 3 baths3,230 sq. ft.
$282,900Active3 beds 3 baths3,230 sq. ft.101 Chip Place, Goldsboro, NC 27530
MLS# 100536394Listed by: BERKSHIRE HATHAWAY HOME SERVICES MCMILLEN & ASSOCIATES REALTY 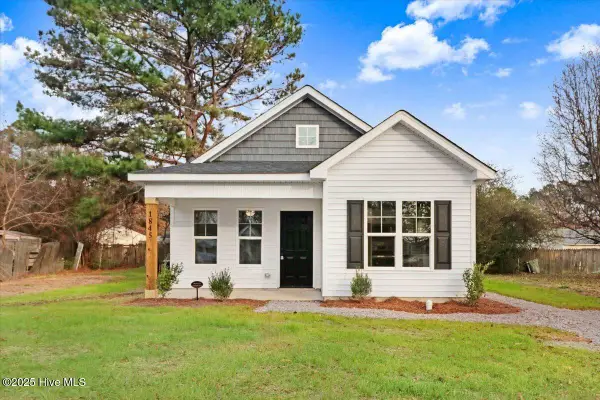 $192,500Pending2 beds 2 baths888 sq. ft.
$192,500Pending2 beds 2 baths888 sq. ft.719 Force Road, Goldsboro, NC 27534
MLS# 100521905Listed by: VENETA FORD GROUP- New
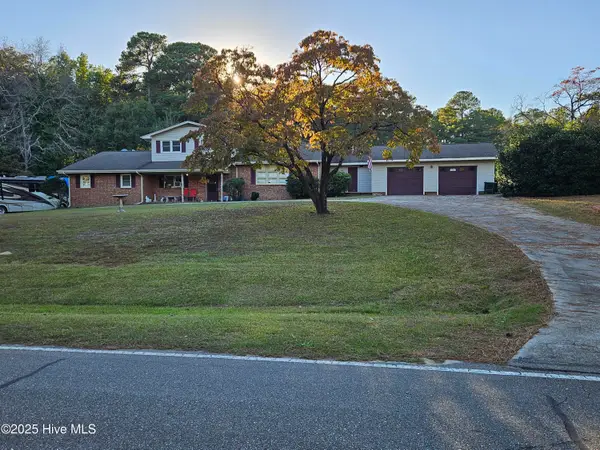 $299,900Active3 beds 3 baths2,829 sq. ft.
$299,900Active3 beds 3 baths2,829 sq. ft.707 Ridge Drive, Goldsboro, NC 27530
MLS# 100536606Listed by: COX REAL ESTATE - New
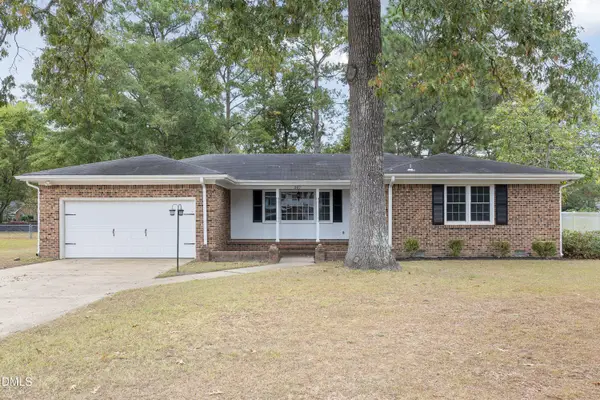 $254,900Active3 beds 3 baths1,565 sq. ft.
$254,900Active3 beds 3 baths1,565 sq. ft.207 N Harding Drive, Goldsboro, NC 27534
MLS# 10128007Listed by: HOMETOWNE REALTY - New
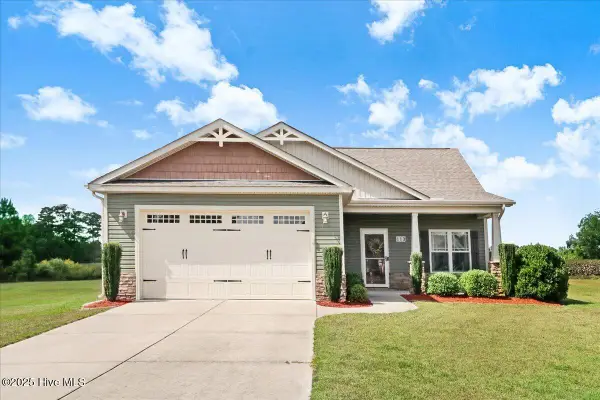 $259,900Active3 beds 2 baths1,354 sq. ft.
$259,900Active3 beds 2 baths1,354 sq. ft.113 Hidden Maple Court, Goldsboro, NC 27530
MLS# 100536416Listed by: RE/MAX SOUTHLAND REALTY II - New
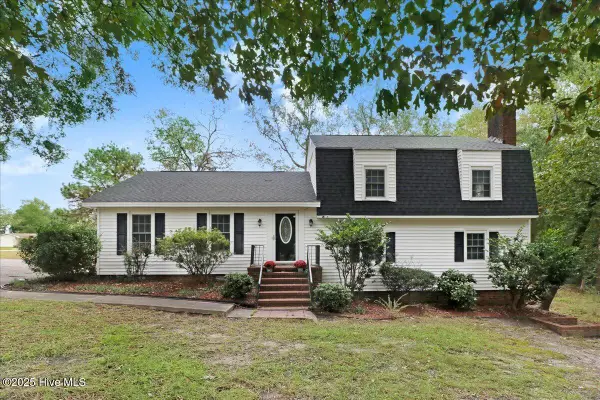 $310,000Active3 beds 3 baths2,289 sq. ft.
$310,000Active3 beds 3 baths2,289 sq. ft.108 Holland Hill Drive, Goldsboro, NC 27530
MLS# 100536365Listed by: DOWN HOME REALTY AND PROPERTY MANAGEMENT, LLC - New
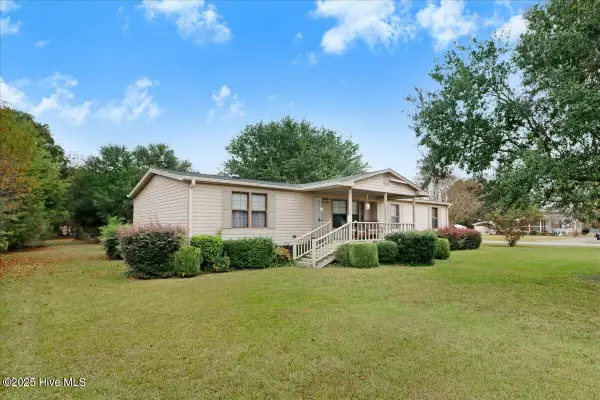 $155,000Active3 beds 3 baths1,627 sq. ft.
$155,000Active3 beds 3 baths1,627 sq. ft.100 Valerie Street, Goldsboro, NC 27534
MLS# 100536299Listed by: PORTER GROUP REAL ESTATE - New
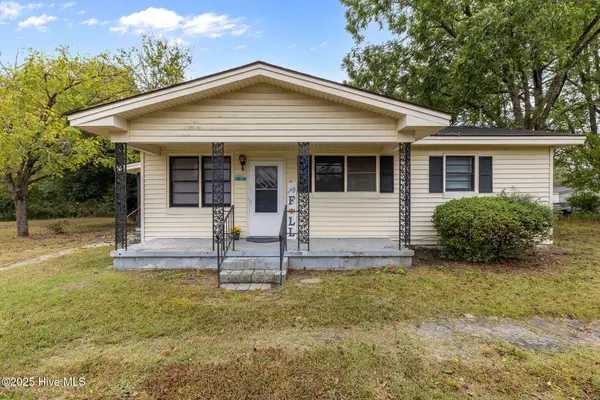 $140,000Active2 beds 1 baths883 sq. ft.
$140,000Active2 beds 1 baths883 sq. ft.206 Olive Street, Goldsboro, NC 27530
MLS# 100536183Listed by: LPT REALTY - New
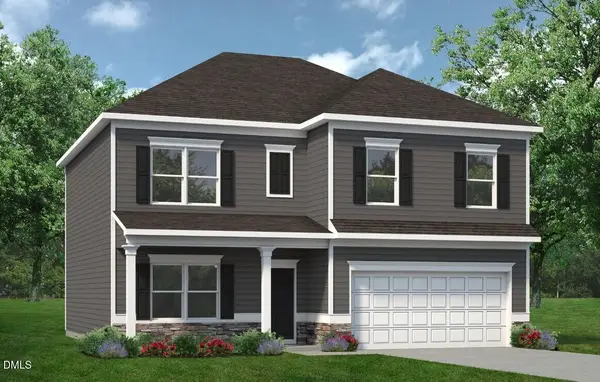 $311,155Active4 beds 3 baths2,372 sq. ft.
$311,155Active4 beds 3 baths2,372 sq. ft.204 North Bali Court, Goldsboro, NC 27530
MLS# 10127445Listed by: SDH RALEIGH LLC
