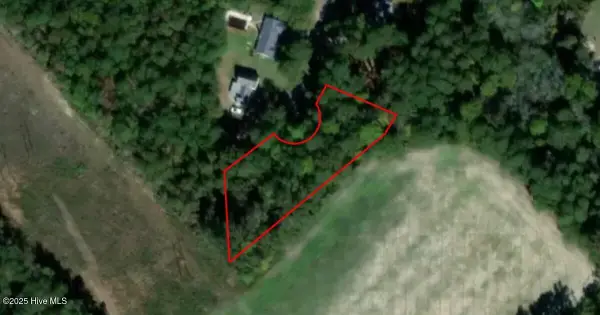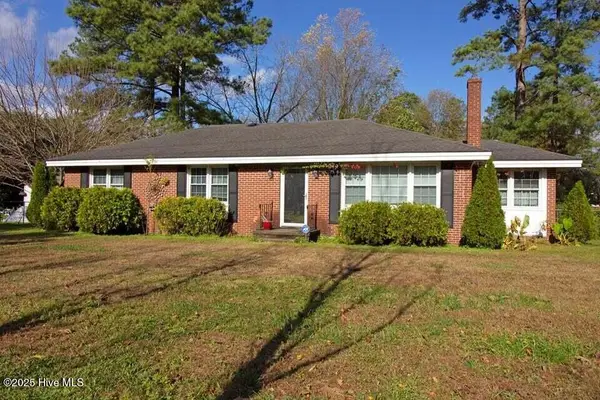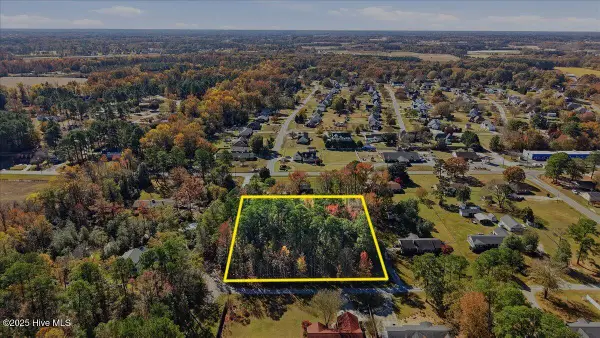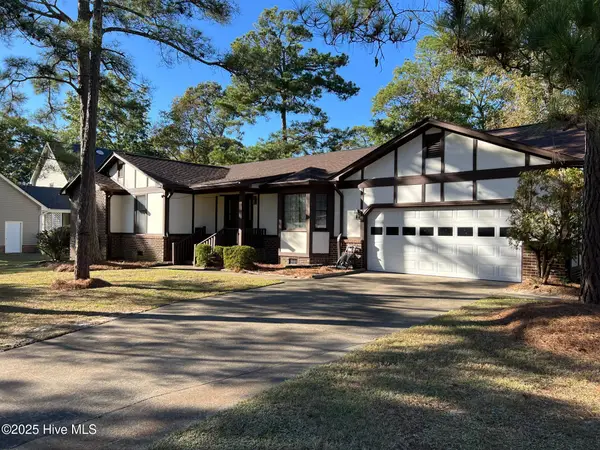107 Debbie Drive, Goldsboro, NC 27530
Local realty services provided by:Better Homes and Gardens Real Estate Elliott Coastal Living
107 Debbie Drive,Goldsboro, NC 27530
$350,000
- 3 Beds
- 2 Baths
- 1,836 sq. ft.
- Single family
- Active
Listed by: beth hines team
Office: re/max southland realty ii
MLS#:100523460
Source:NC_CCAR
Price summary
- Price:$350,000
- Price per sq. ft.:$190.63
About this home
ALL-BRICK RANCH on a QUIET CUL-DE-SAC with BOTH an ATTACHED & DETACHED GARAGE — ROSEWOOD SCHOOL DISTRICT. FENCED BACKYARD, EASY COMMUTE TO RALEIGH, and a SHORT DRIVE TO DOWNTOWN GOLDSBORO.
Over 1,800 sq ft, 3 BR / 2 BA, designed for easy living and entertaining. Rocking-chair front porch; spacious family room with cathedral ceilings and gas log fireplace; split bedroom plan with a large primary suite (walk-in closet, jetted tub, separate shower). Kitchen appliances plus washer & dryer convey. Formal dining and breakfast nook for flexible dining options. Enjoy a vinyl-railed back porch overlooking the fenced yard and blooming landscaping. Abundant parking and storage with a 2-car detached garage PLUS an attached garage. Convenient to shopping, dining, SJAFB, and major routes for straightforward access to Raleigh.
Contact an agent
Home facts
- Year built:1997
- Listing ID #:100523460
- Added:100 day(s) ago
- Updated:November 15, 2025 at 01:07 AM
Rooms and interior
- Bedrooms:3
- Total bathrooms:2
- Full bathrooms:2
- Living area:1,836 sq. ft.
Heating and cooling
- Cooling:Central Air
- Heating:Electric, Heat Pump, Heating
Structure and exterior
- Roof:Shingle
- Year built:1997
- Building area:1,836 sq. ft.
- Lot area:0.68 Acres
Schools
- High school:Rosewood
- Middle school:Rosewood
- Elementary school:Rosewood
Utilities
- Water:County Water, Water Connected
Finances and disclosures
- Price:$350,000
- Price per sq. ft.:$190.63
New listings near 107 Debbie Drive
- New
 $229,900Active3 beds 2 baths1,746 sq. ft.
$229,900Active3 beds 2 baths1,746 sq. ft.3102 Cashwell Drive #Unit 70, Goldsboro, NC 27534
MLS# 100540839Listed by: BERKSHIRE HATHAWAY HOME SERVICES MCMILLEN & ASSOCIATES REALTY - New
 $30,900Active1.16 Acres
$30,900Active1.16 Acres0 Armstrong Drive, Goldsboro, NC 27530
MLS# 100541114Listed by: CHOSEN REALTY OF NC - New
 $189,900Active3 beds 2 baths1,911 sq. ft.
$189,900Active3 beds 2 baths1,911 sq. ft.407 S Jefferson Avenue, Goldsboro, NC 27530
MLS# 100540875Listed by: EXECUTIVE PROPERTIES  $65,000Pending1.39 Acres
$65,000Pending1.39 AcresLot 1 & 2 Perkins Drive, Goldsboro, NC 27530
MLS# 100541159Listed by: DOWN HOME REALTY AND PROPERTY MANAGEMENT, LLC- New
 $234,900Active3 beds 2 baths1,825 sq. ft.
$234,900Active3 beds 2 baths1,825 sq. ft.102 Sherrell Place, Goldsboro, NC 27534
MLS# 100541413Listed by: COLDWELL BANKER HOWARD PERRY & WALSTON - New
 $412,000Active4 beds 3 baths2,604 sq. ft.
$412,000Active4 beds 3 baths2,604 sq. ft.207 Spring Forest Drive, Goldsboro, NC 27534
MLS# 10132572Listed by: GOLDEN REALTY - New
 $190,000Active3 beds 2 baths1,450 sq. ft.
$190,000Active3 beds 2 baths1,450 sq. ft.988 Dobbersville Road, Goldsboro, NC 27530
MLS# 100540780Listed by: DOWN HOME REALTY AND PROPERTY MANAGEMENT, LLC - New
 $354,900Active3 beds 2 baths1,620 sq. ft.
$354,900Active3 beds 2 baths1,620 sq. ft.104 Ellen's Way Way, Goldsboro, NC 27534
MLS# 100540631Listed by: WILKINS & LANCASTER REALTY, LLC - New
 $339,900Active4 beds 3 baths3,798 sq. ft.
$339,900Active4 beds 3 baths3,798 sq. ft.1818 Friendly Road, Goldsboro, NC 27530
MLS# 100540604Listed by: RE/MAX COMPLETE - New
 $60,000Active4.16 Acres
$60,000Active4.16 Acres103 E Kelliwood Drive, Goldsboro, NC 27534
MLS# 100540575Listed by: NATHAN PERRY REALTY LLC
