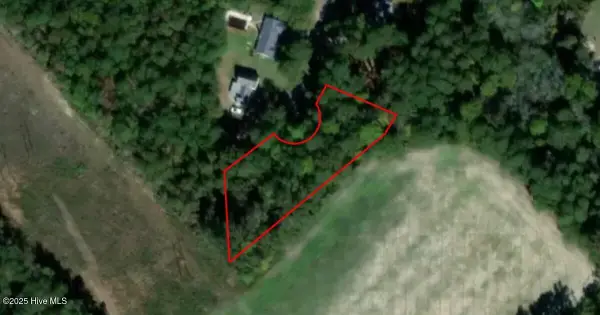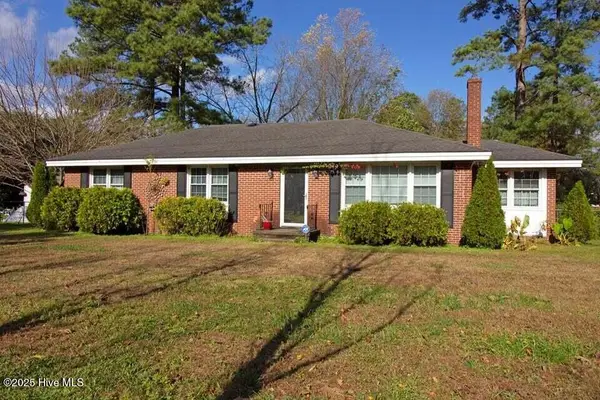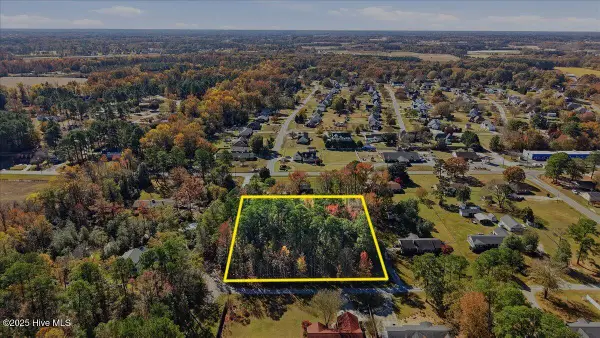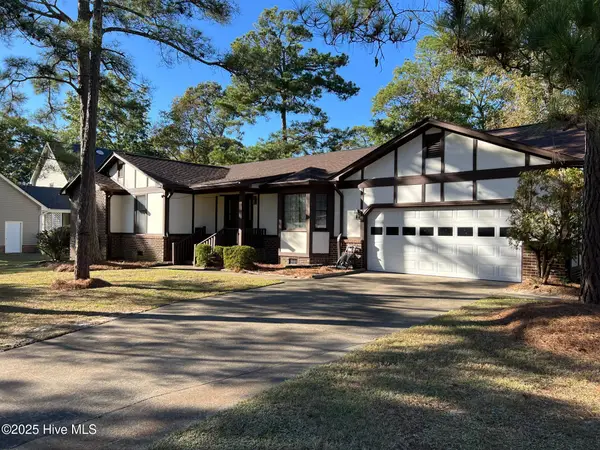108 Ridge Runner Drive, Goldsboro, NC 27530
Local realty services provided by:Better Homes and Gardens Real Estate Lifestyle Property Partners
Listed by: dan jenkins
Office: united real estate east carolina
MLS#:100519464
Source:NC_CCAR
Price summary
- Price:$249,000
- Price per sq. ft.:$150.73
About this home
Welcome home to 108 Ridge Runner Drive! This charming property offers the perfect blend of comfort, privacy, and functionality. Step inside to a sun-filled living room with a cozy wood-burning fireplace — perfect for relaxing evenings at home. The kitchen features warm-toned cabinetry, recently updated appliances, and a layout that makes cooking a joy.
The spacious main-floor primary suite boasts a huge walk-in closet, offering both convenience and comfort. Upstairs, you'll find two generously sized bedrooms, each with massive walk-in closets — storage will never be an issue!
Outside, enjoy the peace and privacy of the fenced, wooded backyard from your covered back porch — ideal for morning coffee or entertaining guests. This home is a rare find with its combination of space, updates, and seclusion. Don't miss your chance to make it yours!
Free appraisal up to $750 in value when using our firm's preferred lender. Please contact listing agent for preferred lender contact info.
Seller is offering a $2,000 paint allowance.
Contact an agent
Home facts
- Year built:1985
- Listing ID #:100519464
- Added:121 day(s) ago
- Updated:November 15, 2025 at 01:07 AM
Rooms and interior
- Bedrooms:3
- Total bathrooms:3
- Full bathrooms:2
- Half bathrooms:1
- Living area:1,652 sq. ft.
Heating and cooling
- Cooling:Central Air, Heat Pump
- Heating:Electric, Heat Pump, Heating
Structure and exterior
- Roof:Shingle
- Year built:1985
- Building area:1,652 sq. ft.
- Lot area:0.81 Acres
Schools
- High school:Southern Wayne
- Middle school:Grantham
- Elementary school:Grantham
Utilities
- Water:County Water
Finances and disclosures
- Price:$249,000
- Price per sq. ft.:$150.73
New listings near 108 Ridge Runner Drive
- New
 $229,900Active3 beds 2 baths1,746 sq. ft.
$229,900Active3 beds 2 baths1,746 sq. ft.3102 Cashwell Drive #Unit 70, Goldsboro, NC 27534
MLS# 100540839Listed by: BERKSHIRE HATHAWAY HOME SERVICES MCMILLEN & ASSOCIATES REALTY - New
 $30,900Active1.16 Acres
$30,900Active1.16 Acres0 Armstrong Drive, Goldsboro, NC 27530
MLS# 100541114Listed by: CHOSEN REALTY OF NC - New
 $189,900Active3 beds 2 baths1,911 sq. ft.
$189,900Active3 beds 2 baths1,911 sq. ft.407 S Jefferson Avenue, Goldsboro, NC 27530
MLS# 100540875Listed by: EXECUTIVE PROPERTIES  $65,000Pending1.39 Acres
$65,000Pending1.39 AcresLot 1 & 2 Perkins Drive, Goldsboro, NC 27530
MLS# 100541159Listed by: DOWN HOME REALTY AND PROPERTY MANAGEMENT, LLC- New
 $234,900Active3 beds 2 baths1,825 sq. ft.
$234,900Active3 beds 2 baths1,825 sq. ft.102 Sherrell Place, Goldsboro, NC 27534
MLS# 100541413Listed by: COLDWELL BANKER HOWARD PERRY & WALSTON - New
 $412,000Active4 beds 3 baths2,604 sq. ft.
$412,000Active4 beds 3 baths2,604 sq. ft.207 Spring Forest Drive, Goldsboro, NC 27534
MLS# 10132572Listed by: GOLDEN REALTY - New
 $190,000Active3 beds 2 baths1,450 sq. ft.
$190,000Active3 beds 2 baths1,450 sq. ft.988 Dobbersville Road, Goldsboro, NC 27530
MLS# 100540780Listed by: DOWN HOME REALTY AND PROPERTY MANAGEMENT, LLC - New
 $354,900Active3 beds 2 baths1,620 sq. ft.
$354,900Active3 beds 2 baths1,620 sq. ft.104 Ellen's Way Way, Goldsboro, NC 27534
MLS# 100540631Listed by: WILKINS & LANCASTER REALTY, LLC - New
 $339,900Active4 beds 3 baths3,798 sq. ft.
$339,900Active4 beds 3 baths3,798 sq. ft.1818 Friendly Road, Goldsboro, NC 27530
MLS# 100540604Listed by: RE/MAX COMPLETE - New
 $60,000Active4.16 Acres
$60,000Active4.16 Acres103 E Kelliwood Drive, Goldsboro, NC 27534
MLS# 100540575Listed by: NATHAN PERRY REALTY LLC
