111 Valleywood Drive, Goldsboro, NC 27530
Local realty services provided by:Better Homes and Gardens Real Estate Lifestyle Property Partners
111 Valleywood Drive,Goldsboro, NC 27530
$220,000
- 3 Beds
- 2 Baths
- 1,266 sq. ft.
- Single family
- Active
Listed by:jessica gurley
Office:re/max complete
MLS#:100529452
Source:NC_CCAR
Price summary
- Price:$220,000
- Price per sq. ft.:$173.78
About this home
Welcome to this inviting 3-bedroom, 2-bathroom home located in the highly sought-after Rosewood community of Goldsboro, NC! With 1,266 sq ft of thoughtfully designed living space, this home offers comfort, accessibility, and functionality all in one.
Step onto the front entry ramp and into a warm, open layout that accommodates a variety of lifestyles. The hall bathroom has been upgraded with universal design features, providing added convenience for accessibility and ease of use.
The spacious primary suite is a true retreat, featuring a large bathroom with relaxing air-jetted tub—perfect for unwinding at the end of the day. For added practicality, the washer and dryer are conveniently located in the master bath.
Enjoy the outdoors with a covered patio overlooking the backyard, complete with a storage shed for tools, hobbies, or extra storage. A cement driveway provides ample parking.
Whether you're a first-time homebuyer, looking to downsize, or need a home with accessibility features, this Rosewood gem is a must-see!
Contact an agent
Home facts
- Year built:1984
- Listing ID #:100529452
- Added:1 day(s) ago
- Updated:September 08, 2025 at 10:14 AM
Rooms and interior
- Bedrooms:3
- Total bathrooms:2
- Full bathrooms:2
- Living area:1,266 sq. ft.
Heating and cooling
- Cooling:Central Air
- Heating:Electric, Heat Pump, Heating
Structure and exterior
- Roof:Architectural Shingle
- Year built:1984
- Building area:1,266 sq. ft.
- Lot area:0.46 Acres
Schools
- High school:Rosewood
- Middle school:Rosewood
- Elementary school:Rosewood
Utilities
- Water:County Water, Water Connected
Finances and disclosures
- Price:$220,000
- Price per sq. ft.:$173.78
New listings near 111 Valleywood Drive
- New
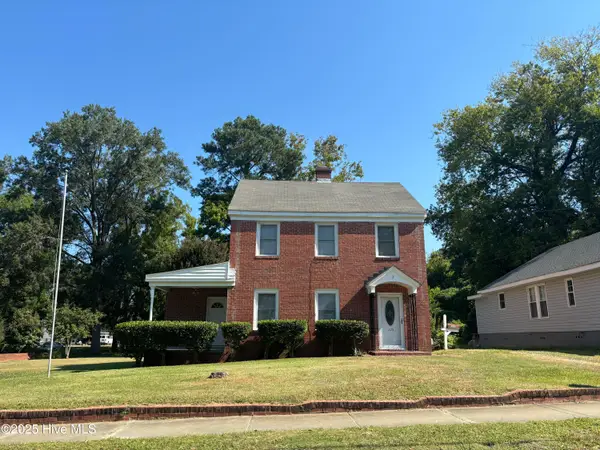 $220,000Active3 beds 2 baths1,600 sq. ft.
$220,000Active3 beds 2 baths1,600 sq. ft.325 E Chestnut Street, Goldsboro, NC 27530
MLS# 100529286Listed by: LEGACY BUILDER, LLC - New
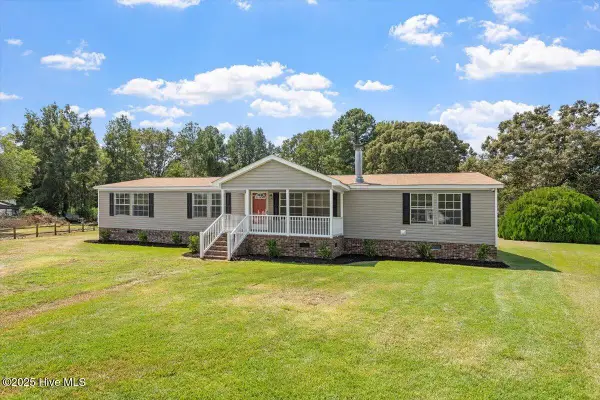 $234,900Active3 beds 2 baths2,110 sq. ft.
$234,900Active3 beds 2 baths2,110 sq. ft.105 Southfield Lane, Goldsboro, NC 27530
MLS# 100529276Listed by: GROW LOCAL REALTY LLC - New
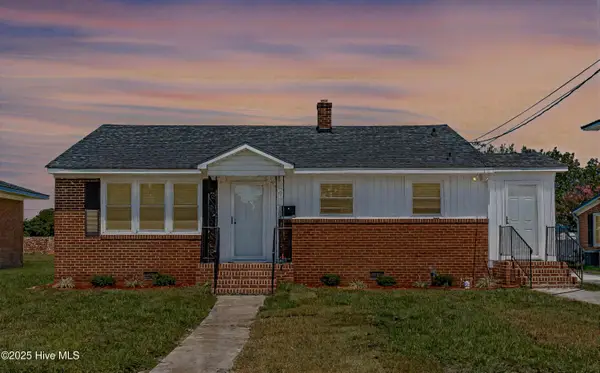 $185,000Active3 beds 1 baths1,091 sq. ft.
$185,000Active3 beds 1 baths1,091 sq. ft.505 Stadium Drive, Goldsboro, NC 27530
MLS# 100529255Listed by: DESTINATION REALTY CORPORATION, LLC 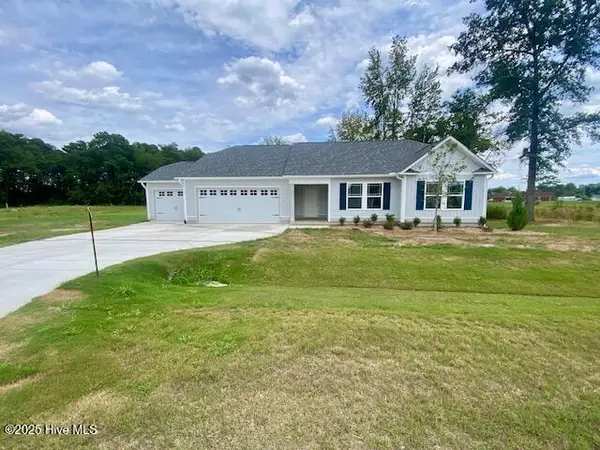 $309,900Pending3 beds 2 baths1,625 sq. ft.
$309,900Pending3 beds 2 baths1,625 sq. ft.114 Aarons Run, Goldsboro, NC 27530
MLS# 100529259Listed by: BERKSHIRE HATHAWAY HOME SERVICES MCMILLEN & ASSOCIATES REALTY- New
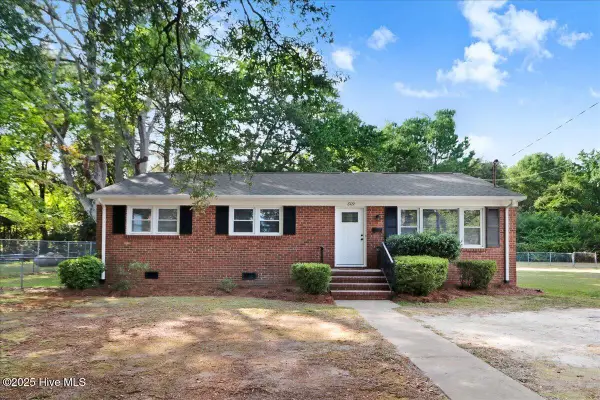 $199,999Active3 beds 2 baths1,353 sq. ft.
$199,999Active3 beds 2 baths1,353 sq. ft.809 Franklin Street, Goldsboro, NC 27530
MLS# 100529118Listed by: PORTER GROUP REAL ESTATE - New
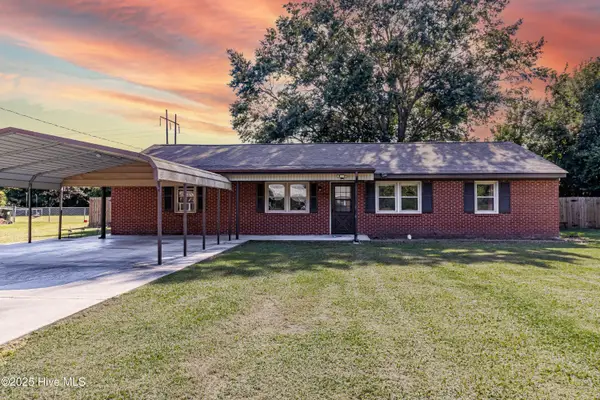 $199,000Active3 beds 2 baths1,508 sq. ft.
$199,000Active3 beds 2 baths1,508 sq. ft.2610 Hill Drive Circle, Goldsboro, NC 27534
MLS# 100529055Listed by: COLDWELL BANKER HOWARD PERRY & WALSTON - New
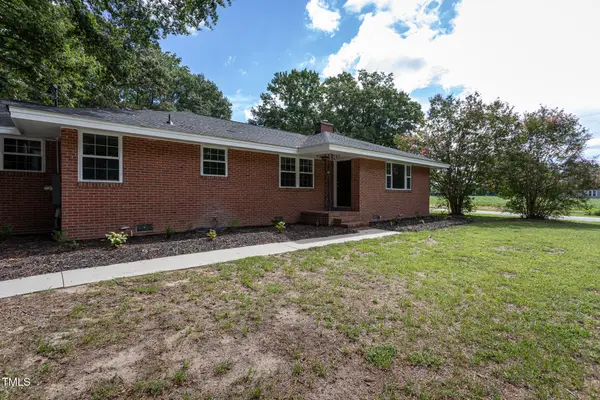 $339,900Active4 beds 3 baths2,438 sq. ft.
$339,900Active4 beds 3 baths2,438 sq. ft.982 Nc 581 Highway S, Goldsboro, NC 27530
MLS# 10119999Listed by: EXP REALTY LLC - New
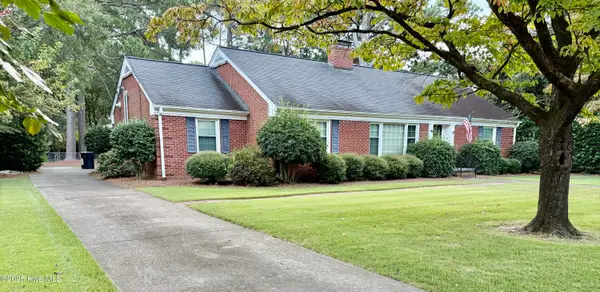 $264,100Active3 beds 2 baths2,264 sq. ft.
$264,100Active3 beds 2 baths2,264 sq. ft.102 S Jefferson Avenue, Goldsboro, NC 27530
MLS# 100529037Listed by: WILKINS & LANCASTER REALTY, LLC 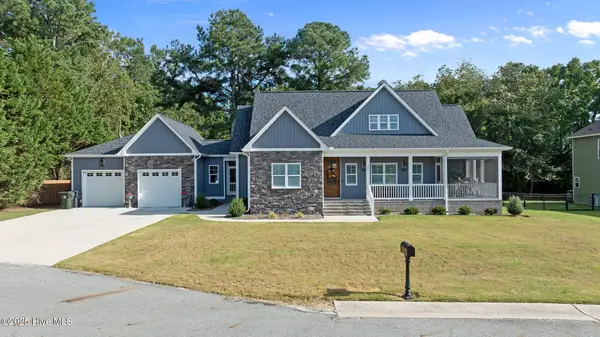 $449,900Pending4 beds 4 baths2,180 sq. ft.
$449,900Pending4 beds 4 baths2,180 sq. ft.202 Michelle Dawn Drive, Goldsboro, NC 27534
MLS# 100529008Listed by: WILKINS & LANCASTER REALTY, LLC
